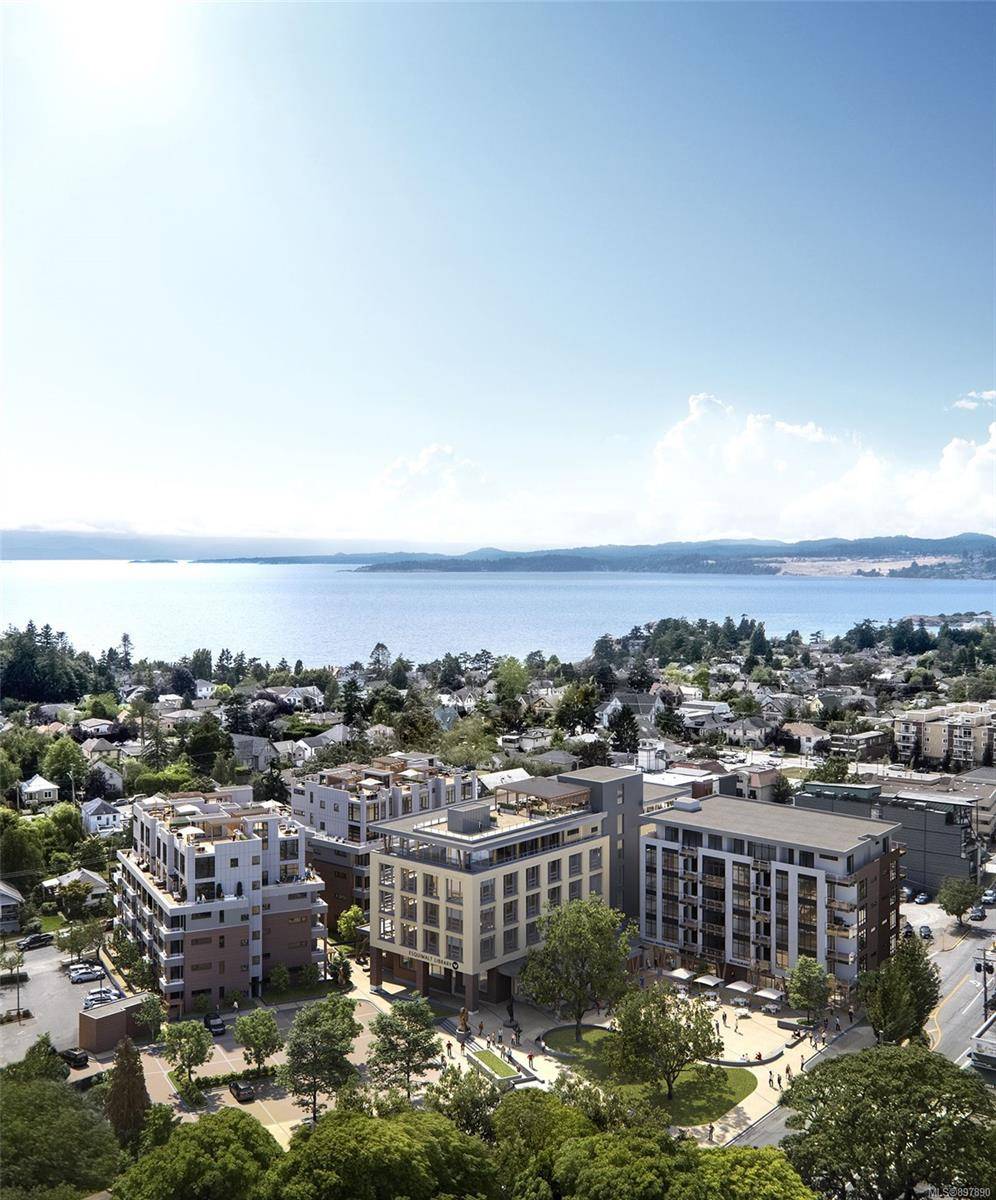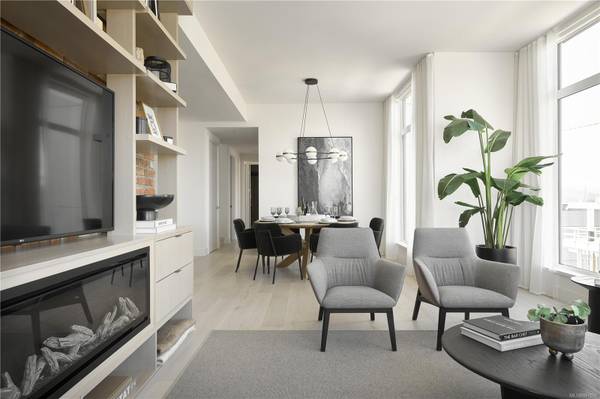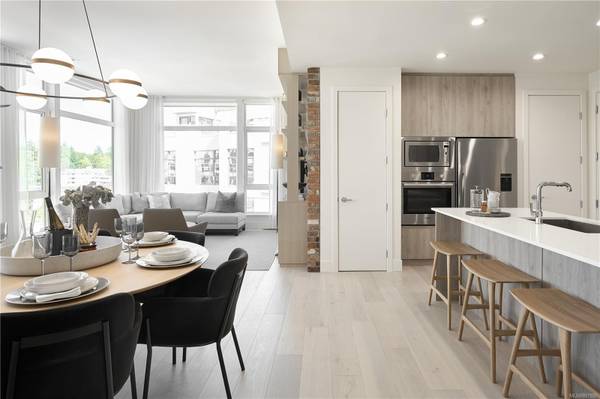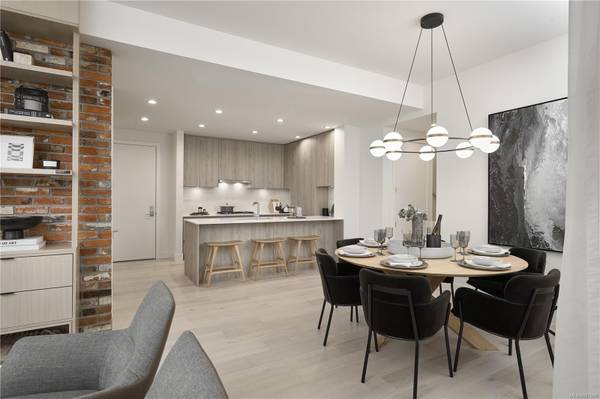$1,295,900
For more information regarding the value of a property, please contact us for a free consultation.
2 Beds
2 Baths
1,449 SqFt
SOLD DATE : 05/31/2022
Key Details
Sold Price $1,295,900
Property Type Condo
Sub Type Condo Apartment
Listing Status Sold
Purchase Type For Sale
Square Footage 1,449 sqft
Price per Sqft $894
MLS Listing ID 897890
Sold Date 05/31/22
Style Other
Bedrooms 2
HOA Fees $662/mo
Rental Info Some Rentals
Year Built 2020
Annual Tax Amount $2,022
Tax Year 2022
Lot Size 1,306 Sqft
Acres 0.03
Property Description
The Arbutus at Esquimalt Town Square, by Aragon Properties. This NW facing 2 bed + den 2 bath penthouse home has over height 9’6” ceilings, expansive windows. Interiors feature custom built-ins through-out, wide-plank oak engineered hardwood floors, premium appliance pkg ft Fisher & Paykel, Bosch wall oven, gas range, and dishwasher, Benson custom cabinetry, full size LG washer & dryer. The living room features locally sourced brick feature wall with electric fireplace. NU-Heat in ensuite. Features a private 1188sf rooftop patio with outdoor kitchen, complete with BBQ, fridge and sink, and glass-covered trellis. Amenities include, Geothermal Heating & Cooling, Bike Room, Elevator, 1 EV parking stall, 1 bike storage, 1 storage locker, Central Location, Recreation Nearby, Shopping Nearby.
Location
Province BC
County Capital Regional District
Area Es Saxe Point
Direction Northwest
Rooms
Basement None
Main Level Bedrooms 2
Kitchen 1
Interior
Interior Features Bar, Closet Organizer, Dining/Living Combo, Eating Area, Elevator
Heating Geothermal
Cooling Other
Flooring Hardwood, Tile
Fireplaces Number 1
Fireplaces Type Electric
Fireplace 1
Window Features Window Coverings
Appliance Built-in Range, Dishwasher, Dryer, Microwave, Oven/Range Gas, Range Hood, Refrigerator, Washer
Laundry In Unit
Exterior
Exterior Feature Balcony/Patio, Outdoor Kitchen, See Remarks
Utilities Available See Remarks
Amenities Available Bike Storage, Elevator(s)
View Y/N 1
View Mountain(s), Ocean
Roof Type Asphalt Torch On
Parking Type Underground, EV Charger: Dedicated
Total Parking Spaces 1
Building
Lot Description Central Location, Easy Access, See Remarks
Building Description Brick,Frame Wood,Wood,Other, Other
Faces Northwest
Story 6
Foundation Slab
Sewer Sewer To Lot
Water Municipal
Structure Type Brick,Frame Wood,Wood,Other
Others
HOA Fee Include Garbage Removal,Heat,Maintenance Grounds,Property Management,Recycling,Sewer,Water
Tax ID 031-212-590
Ownership Freehold/Strata
Acceptable Financing Purchaser To Finance
Listing Terms Purchaser To Finance
Pets Description Aquariums, Birds, Caged Mammals, Cats, Dogs, Number Limit
Read Less Info
Want to know what your home might be worth? Contact us for a FREE valuation!

Our team is ready to help you sell your home for the highest possible price ASAP
Bought with eXp Realty








