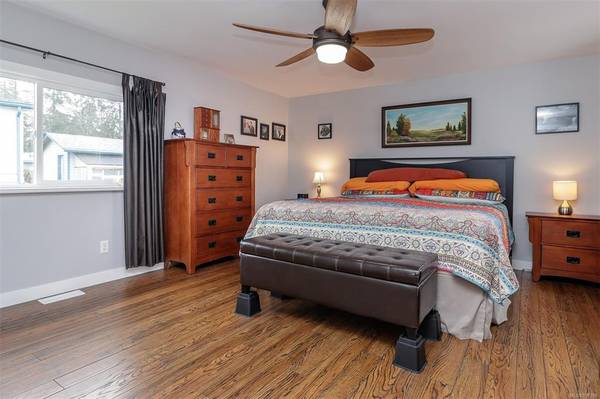$370,000
For more information regarding the value of a property, please contact us for a free consultation.
2 Beds
2 Baths
1,506 SqFt
SOLD DATE : 08/12/2022
Key Details
Sold Price $370,000
Property Type Manufactured Home
Sub Type Manufactured Home
Listing Status Sold
Purchase Type For Sale
Square Footage 1,506 sqft
Price per Sqft $245
MLS Listing ID 897896
Sold Date 08/12/22
Style Rancher
Bedrooms 2
HOA Fees $550/mo
Rental Info No Rentals
Annual Tax Amount $901
Tax Year 2021
Property Description
WOW! Youll be blown away by this beautifully updated 1500 sq ft 2 bed, 2 bath home that features finishings you will find in new homes for a fraction of the price! Updates & additions to the kitchen include a full wall of cupboards, cabinets, countertop, backsplashes, lighting & appliances. From the dining room, you go through a barn door into the laundry room which features more cabinets, a laundry sink & another storage area. The primary bedroom is large enough to easily fit a king size bed & includes a double closet & ensuite with walk-in shower. On the other side of the home is the 2nd bedroom & recently updated 4-piece main bathroom. Other updates include flooring, paint, vinyl windows, electric furnace & a heat pump to keep you comfortable year round. The yard is fully fenced with a workshop, patio & RV parking. Cassidy MHP is a quiet 55+ park located between Nanaimo & Ladysmith. Pets allowed with park approval. Book your appointment today!
Location
Province BC
County Ladysmith, Town Of
Area Na Extension
Zoning RS6D
Direction Southeast
Rooms
Other Rooms Workshop
Basement None
Main Level Bedrooms 2
Kitchen 1
Interior
Interior Features Ceiling Fan(s)
Heating Electric, Forced Air, Heat Pump
Cooling HVAC
Flooring Cork, Laminate, Vinyl
Window Features Insulated Windows,Vinyl Frames
Appliance F/S/W/D, Microwave
Laundry In House
Exterior
Exterior Feature Balcony/Patio, Fencing: Full, Low Maintenance Yard
Utilities Available Cable Available, Compost, Electricity Available, Garbage, Phone Available, Recycling
Amenities Available Clubhouse, Common Area, Meeting Room, Recreation Facilities, Recreation Room
View Y/N 1
View Mountain(s)
Roof Type Asphalt Shingle
Handicap Access Primary Bedroom on Main
Parking Type Driveway, Open
Total Parking Spaces 2
Building
Lot Description Adult-Oriented Neighbourhood, Cleared, Level, Near Golf Course, Recreation Nearby
Building Description Vinyl Siding,Wood, Rancher
Faces Southeast
Foundation Other
Sewer Septic System: Common
Water Cooperative
Structure Type Vinyl Siding,Wood
Others
Ownership Pad Rental
Acceptable Financing Clear Title
Listing Terms Clear Title
Pets Description Cats, Dogs, Number Limit, Size Limit
Read Less Info
Want to know what your home might be worth? Contact us for a FREE valuation!

Our team is ready to help you sell your home for the highest possible price ASAP
Bought with The Agency








