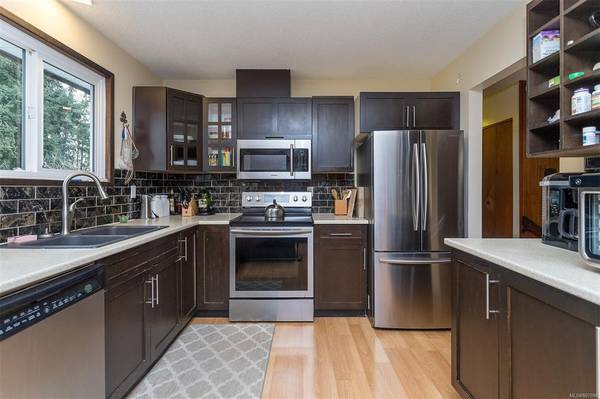$895,000
For more information regarding the value of a property, please contact us for a free consultation.
4 Beds
2 Baths
2,364 SqFt
SOLD DATE : 07/27/2022
Key Details
Sold Price $895,000
Property Type Single Family Home
Sub Type Single Family Detached
Listing Status Sold
Purchase Type For Sale
Square Footage 2,364 sqft
Price per Sqft $378
MLS Listing ID 897999
Sold Date 07/27/22
Style Split Entry
Bedrooms 4
Rental Info Unrestricted
Year Built 1978
Annual Tax Amount $2,679
Tax Year 2021
Lot Size 0.310 Acres
Acres 0.31
Property Description
Bright and beautiful, 2364 sq/ft custom-built family home located in desirable upper Lantzville, perfect for the family or anyone searching for a decent size home in a peaceful setting. Property is a large 0.31 acres on city services that backs onto a green zone park. Home was lovingly hand built by a German Craftsman in 1978 and offers 4 bedrooms, large family room, big workshop, a 4 - piece main, 3 - piece lower, with amazing custom wood planked wall throughout and hand carved front door. This is a very well maintained home, with a well-appointed kitchen and good appliances, lots of storage space throughout and a majestic feature natural wood fireplace. Lot backs onto Copley Park and property is easy care landscaped. There is a large covered deck for year round entertaining, ample space for play and a selection of trees offering privacy and tranquility make this the perfect family home that is hard to find in today's market. Data and measurements approx. - verify if important.
Location
Province BC
County Nanaimo Regional District
Area Na Upper Lantzville
Direction South
Rooms
Other Rooms Workshop
Basement Finished, Full, Walk-Out Access, With Windows
Main Level Bedrooms 2
Kitchen 1
Interior
Interior Features Breakfast Nook, Ceiling Fan(s), Dining Room, Eating Area, Storage, Workshop
Heating Baseboard, Electric, Wood
Cooling Other
Flooring Mixed
Fireplaces Number 2
Fireplaces Type Wood Burning
Equipment Other Improvements
Fireplace 1
Window Features Insulated Windows,Vinyl Frames
Appliance F/S/W/D
Laundry In House
Exterior
Exterior Feature Balcony/Deck, Fencing: Partial, Low Maintenance Yard
Carport Spaces 3
Utilities Available Cable To Lot, Electricity To Lot, Garbage, Natural Gas To Lot
Roof Type Fibreglass Shingle
Handicap Access Primary Bedroom on Main
Parking Type Additional, Driveway, Carport, Carport Double, On Street, RV Access/Parking
Total Parking Spaces 4
Building
Lot Description Easy Access, Family-Oriented Neighbourhood, Quiet Area, Recreation Nearby, Serviced, Shopping Nearby, Southern Exposure
Building Description Frame Wood,Insulation All, Split Entry
Faces South
Foundation Poured Concrete
Sewer Sewer Connected
Water Municipal
Architectural Style Character, West Coast
Structure Type Frame Wood,Insulation All
Others
Restrictions ALR: No,Unknown
Tax ID 002-118-688
Ownership Freehold
Acceptable Financing None
Listing Terms None
Pets Description Aquariums, Birds, Caged Mammals, Cats, Dogs
Read Less Info
Want to know what your home might be worth? Contact us for a FREE valuation!

Our team is ready to help you sell your home for the highest possible price ASAP
Bought with ROYAL PACIFIC REALTY (KINGSWAY) LTD








