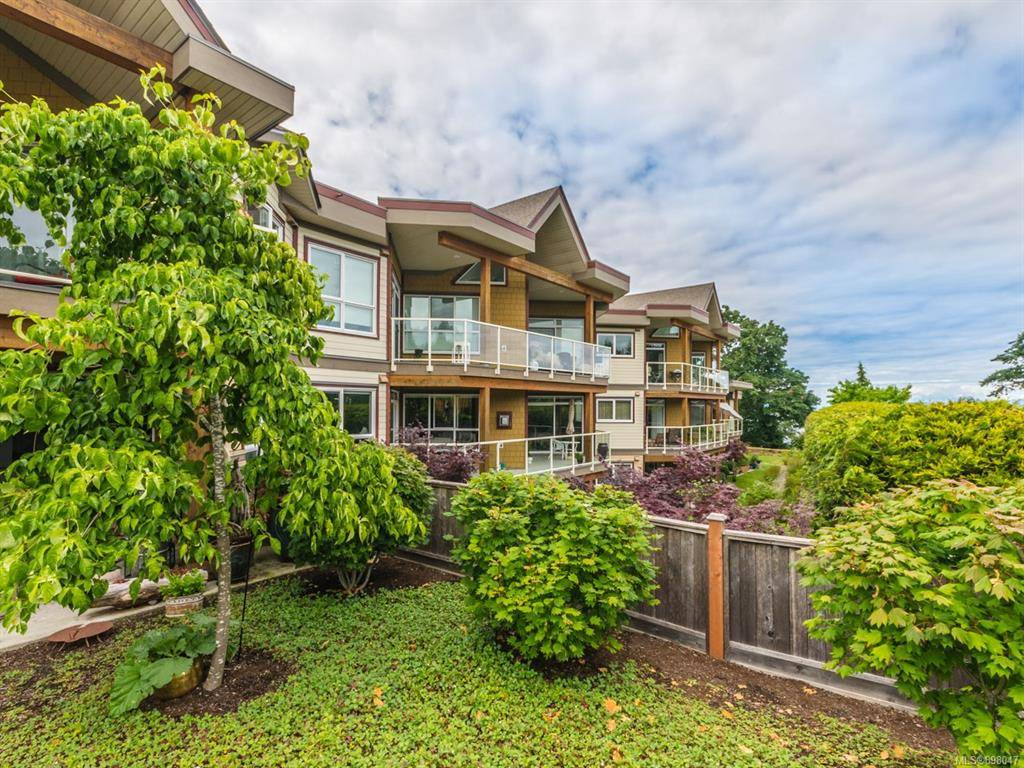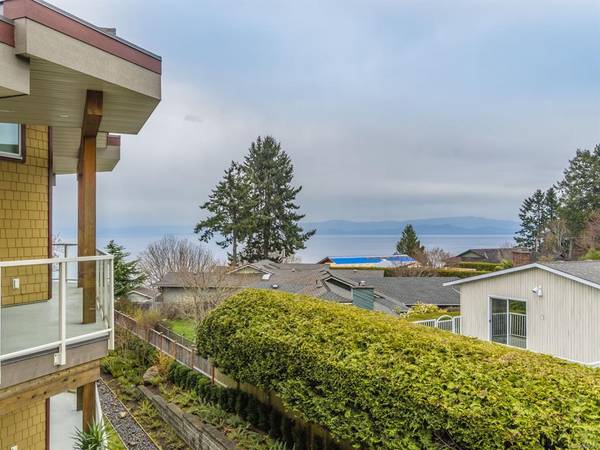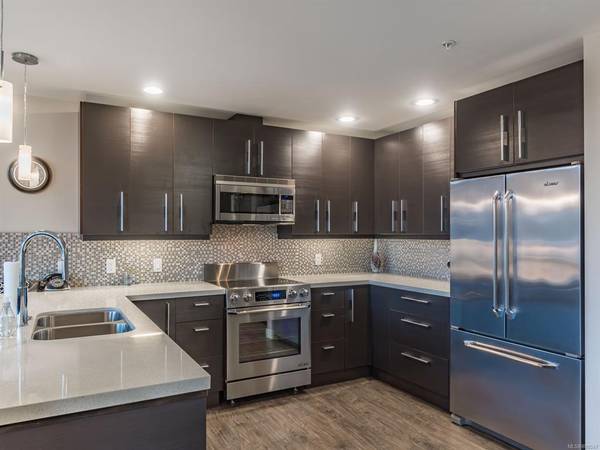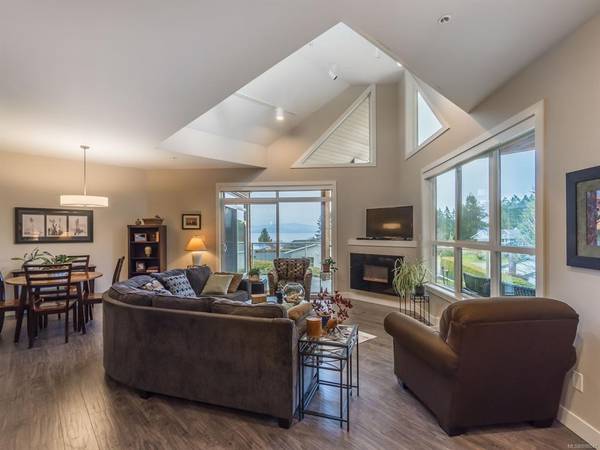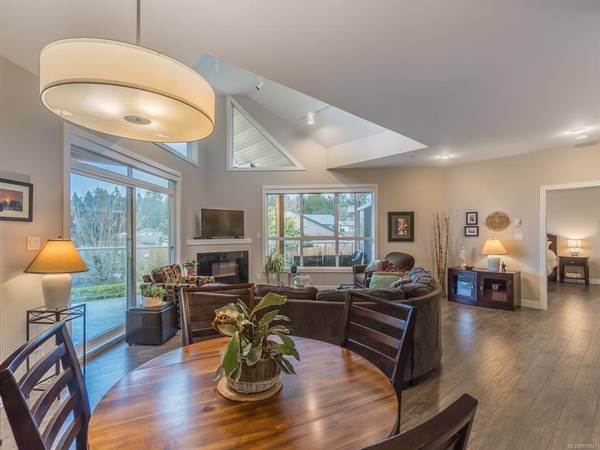$803,000
For more information regarding the value of a property, please contact us for a free consultation.
2 Beds
2 Baths
1,436 SqFt
SOLD DATE : 07/06/2022
Key Details
Sold Price $803,000
Property Type Condo
Sub Type Condo Apartment
Listing Status Sold
Purchase Type For Sale
Square Footage 1,436 sqft
Price per Sqft $559
Subdivision College Heights
MLS Listing ID 898047
Sold Date 07/06/22
Style Condo
Bedrooms 2
HOA Fees $540/mo
Rental Info Unrestricted
Year Built 2014
Annual Tax Amount $3,773
Tax Year 2021
Property Description
***Penthouse Ocean View Condo*** Prime location in one of Qualicum's desired areas with stairs leading down to the iconic Judges Row & ocean beach. Spacious open plan with an expanded ceiling in the living area, 1,436 sq.ft., 2 bedrooms and 2 luxury baths. This well designed home provides a beautiful gourmet kitchen equipped with stainless appliances, quartz counter tops, sitting bar and open to the dining and great room. Expansive floor to ceiling windows, cozy fireplace for added warmth & a vaulted ceiling. King size primary bedroom with a walk-in closet, luxury spa inspired ensuite with a separate shower and tub. Enjoy ocean & mountain views from the living area and the wrap around entertainment size deck with access from the living and master suite. Secured entry, includes TWO underground parking stalls, 1 storage locker, rentals and 1 small pet allowed. Quiet location and close to all amenities. Excellent opportunity to live in style with this timeless, luxury design.
Location
Province BC
County Qualicum Beach, Town Of
Area Pq Qualicum Beach
Direction South
Rooms
Main Level Bedrooms 2
Kitchen 1
Interior
Interior Features Elevator, Vaulted Ceiling(s)
Heating Baseboard, Electric, Heat Recovery
Cooling None
Fireplaces Number 1
Fireplaces Type Electric
Fireplace 1
Appliance F/S/W/D
Laundry In House
Exterior
Exterior Feature Balcony/Deck, Security System, Sprinkler System, Wheelchair Access
Amenities Available Common Area, Secured Entry
View Y/N 1
View Mountain(s), Ocean
Roof Type Fibreglass Shingle
Parking Type Underground
Total Parking Spaces 19
Building
Lot Description Central Location
Building Description Cement Fibre,Frame Wood, Condo
Faces South
Story 3
Foundation Poured Concrete
Sewer Sewer Available
Water Municipal
Structure Type Cement Fibre,Frame Wood
Others
HOA Fee Include Garbage Removal,Insurance,Maintenance Grounds,Property Management
Tax ID 029-452-457
Ownership Freehold/Strata
Pets Description Cats, Dogs
Read Less Info
Want to know what your home might be worth? Contact us for a FREE valuation!

Our team is ready to help you sell your home for the highest possible price ASAP
Bought with eXp Realty



