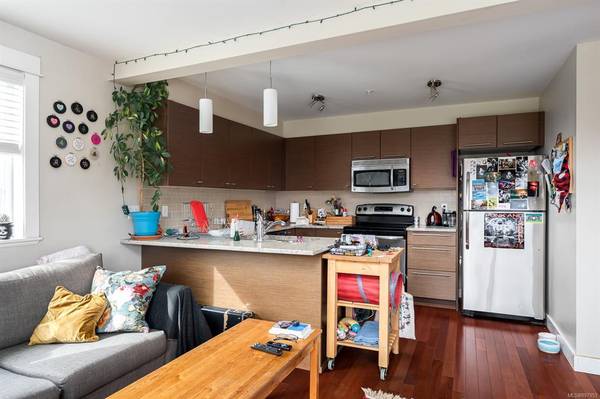$615,000
For more information regarding the value of a property, please contact us for a free consultation.
2 Beds
2 Baths
805 SqFt
SOLD DATE : 07/05/2022
Key Details
Sold Price $615,000
Property Type Condo
Sub Type Condo Apartment
Listing Status Sold
Purchase Type For Sale
Square Footage 805 sqft
Price per Sqft $763
Subdivision Ovation
MLS Listing ID 897953
Sold Date 07/05/22
Style Condo
Bedrooms 2
HOA Fees $294/mo
Rental Info Unrestricted
Year Built 2008
Annual Tax Amount $2,349
Tax Year 2021
Lot Size 871 Sqft
Acres 0.02
Property Description
Be impressed by this centrally located property in the historical Township of Esquimalt. 2 beds, 2 baths. Primary bedroom features an en-suite bathroom w/ dual closets. Living room/kitchen is open concept, bright, & shows off tons of natural light. The kitchen is roomy & includes a pantry (not shown in photos) which is quite rare, & such a bonus! The suite includes an in-suite laundry as well. The building offers an on-site gym, 1 underground secure parking spot, & a separate storage locker. Steps away from the Red Barn market, local restaurants, coffee shops, Esquimalt recreation center & Saxe point. It is only a 5 min drive to downtown. With this location, & roomy bright space, this home is a great place to entertain friends & family. It could be your new place you call home or potential as an investment property! Rentals are permitted & pets are more than welcome, up to 2 dogs, and/or 2 cats. With no weight restrictions! Call now to see this suite in person.
Location
Province BC
County Capital Regional District
Area Es Esquimalt
Direction East
Rooms
Main Level Bedrooms 2
Kitchen 1
Interior
Interior Features Controlled Entry, Dining/Living Combo, Eating Area, Soaker Tub
Heating Baseboard, Electric
Cooling None
Flooring Carpet, Tile, Wood
Window Features Blinds,Insulated Windows,Screens,Window Coverings
Appliance Dishwasher, F/S/W/D, Microwave
Laundry In Unit
Exterior
Exterior Feature Balcony/Patio, Fencing: Partial, Sprinkler System
Utilities Available Cable To Lot, Electricity To Lot
Amenities Available Bike Storage, Elevator(s), Fitness Centre
Roof Type Asphalt Torch On
Handicap Access No Step Entrance
Parking Type Underground
Total Parking Spaces 1
Building
Lot Description Corner, Irregular Lot
Building Description Cement Fibre, Condo
Faces East
Story 6
Foundation Poured Concrete
Sewer Sewer To Lot
Water Municipal, To Lot
Structure Type Cement Fibre
Others
HOA Fee Include Hot Water,Insurance,Maintenance Grounds,Property Management,Septic,Sewer,Water
Tax ID 027-712-818
Ownership Freehold/Strata
Pets Description Aquariums, Birds, Cats, Dogs, Number Limit
Read Less Info
Want to know what your home might be worth? Contact us for a FREE valuation!

Our team is ready to help you sell your home for the highest possible price ASAP
Bought with The Agency








