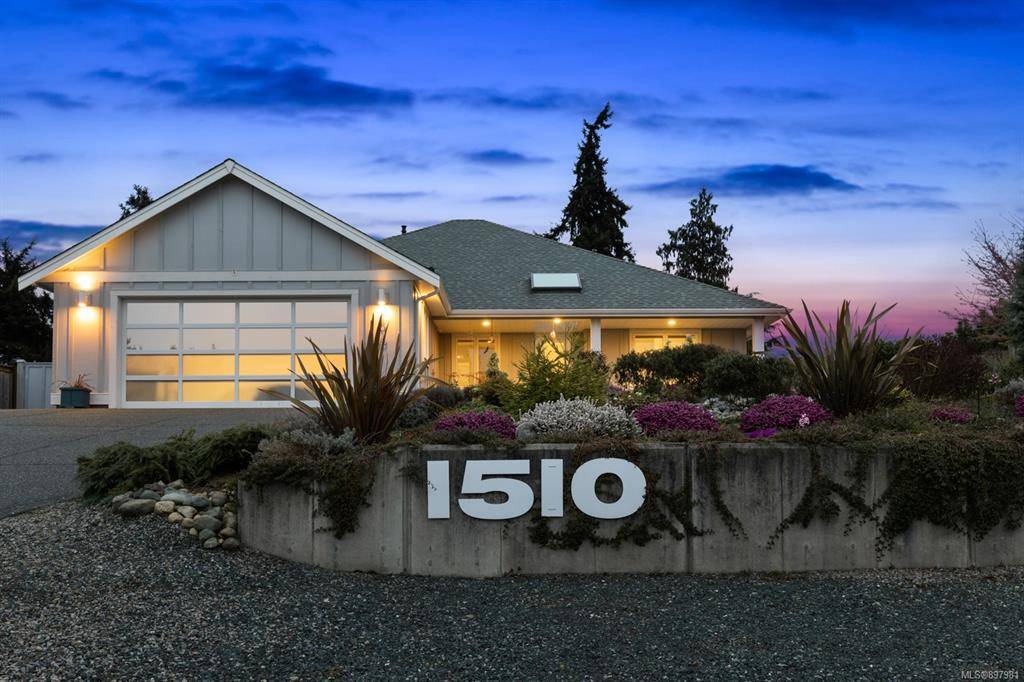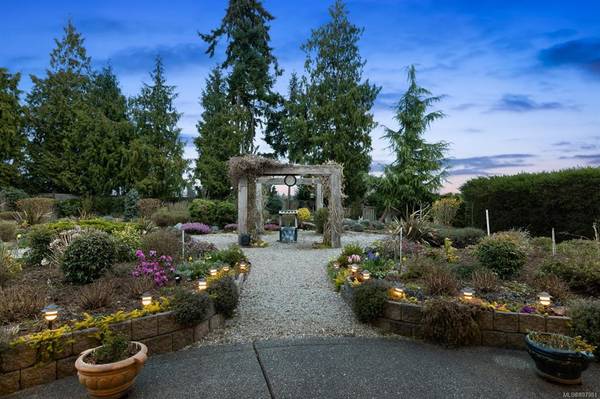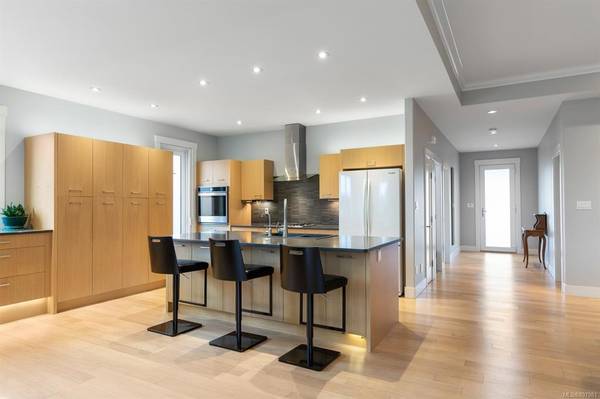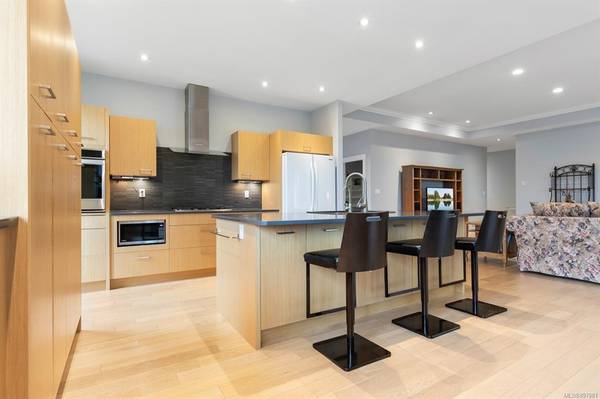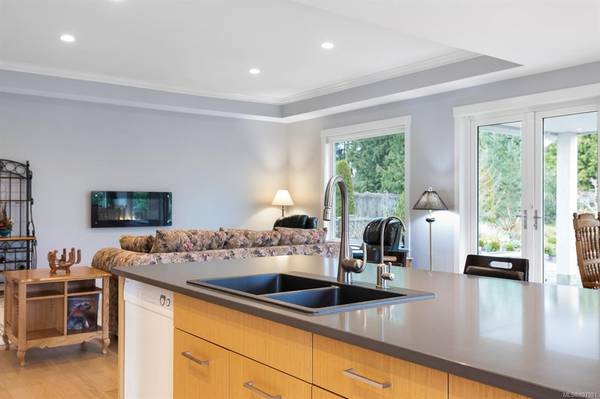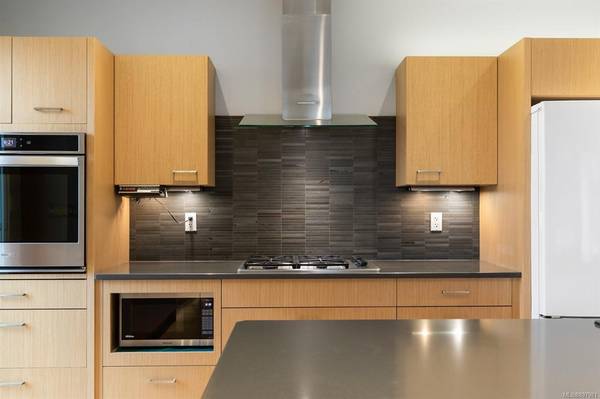$1,410,000
For more information regarding the value of a property, please contact us for a free consultation.
3 Beds
2 Baths
2,148 SqFt
SOLD DATE : 06/30/2022
Key Details
Sold Price $1,410,000
Property Type Single Family Home
Sub Type Single Family Detached
Listing Status Sold
Purchase Type For Sale
Square Footage 2,148 sqft
Price per Sqft $656
MLS Listing ID 897981
Sold Date 06/30/22
Style Rancher
Bedrooms 3
Rental Info Unrestricted
Year Built 2011
Annual Tax Amount $3,762
Tax Year 2021
Lot Size 0.500 Acres
Acres 0.5
Property Description
A monument to human comfort, architectural artistry & modern technology, this 2148 single level home mesmerizes you from the moment you first encounter its contemporary silhouette etched against a fully fenced & manicured half acre yard. The modern masterpiece demonstrates simple, clean lines with high quality finishing throughout. The wide entry leads to a large scale Great room that is complemented by 11 ft. ceilings & an abundance of natural light. Both the primary bedroom & the contemporary kitchen showcase walls of cabinetry that provide highly sought after storage. The attic above the garage and the walk-in crawl space offer additional storage space. Features to note are: Top down-bottom up blinds, Heated tile floors in the bathrooms, Rennai instant hot water, a gas fireplace, a covered patio with gas for the BBQ, engineered white oak floors & quartz counters. The stunning South-east exposed back yard is beautifully private & RV parking with pump-out are a bonus.
Location
Province BC
County Nanaimo Regional District
Area Pq Nanoose
Zoning RS1
Direction West
Rooms
Basement Crawl Space
Main Level Bedrooms 3
Kitchen 1
Interior
Interior Features Dining/Living Combo, French Doors, Soaker Tub, Storage, Workshop
Heating Electric, Heat Pump, Heat Recovery
Cooling Air Conditioning
Flooring Hardwood
Fireplaces Number 1
Fireplaces Type Gas
Equipment Central Vacuum
Fireplace 1
Window Features Blinds,Vinyl Frames
Appliance F/S/W/D, Microwave, Oven Built-In, Oven/Range Gas
Laundry In House
Exterior
Exterior Feature Balcony/Patio, Fencing: Full, Low Maintenance Yard, Sprinkler System, Wheelchair Access
Garage Spaces 1.0
Roof Type Asphalt Shingle
Handicap Access Accessible Entrance, Primary Bedroom on Main
Parking Type Garage, RV Access/Parking
Total Parking Spaces 4
Building
Lot Description Landscaped, Level, Marina Nearby, Near Golf Course, Private, Rural Setting, Southern Exposure
Building Description Cement Fibre,Frame Wood,Insulation All, Rancher
Faces West
Foundation Poured Concrete
Sewer Septic System
Water Municipal
Architectural Style Contemporary
Additional Building None
Structure Type Cement Fibre,Frame Wood,Insulation All
Others
Tax ID 028-192-192
Ownership Freehold
Pets Description Aquariums, Birds, Caged Mammals, Cats, Dogs
Read Less Info
Want to know what your home might be worth? Contact us for a FREE valuation!

Our team is ready to help you sell your home for the highest possible price ASAP
Bought with Pemberton Holmes Ltd. (Pkvl)



