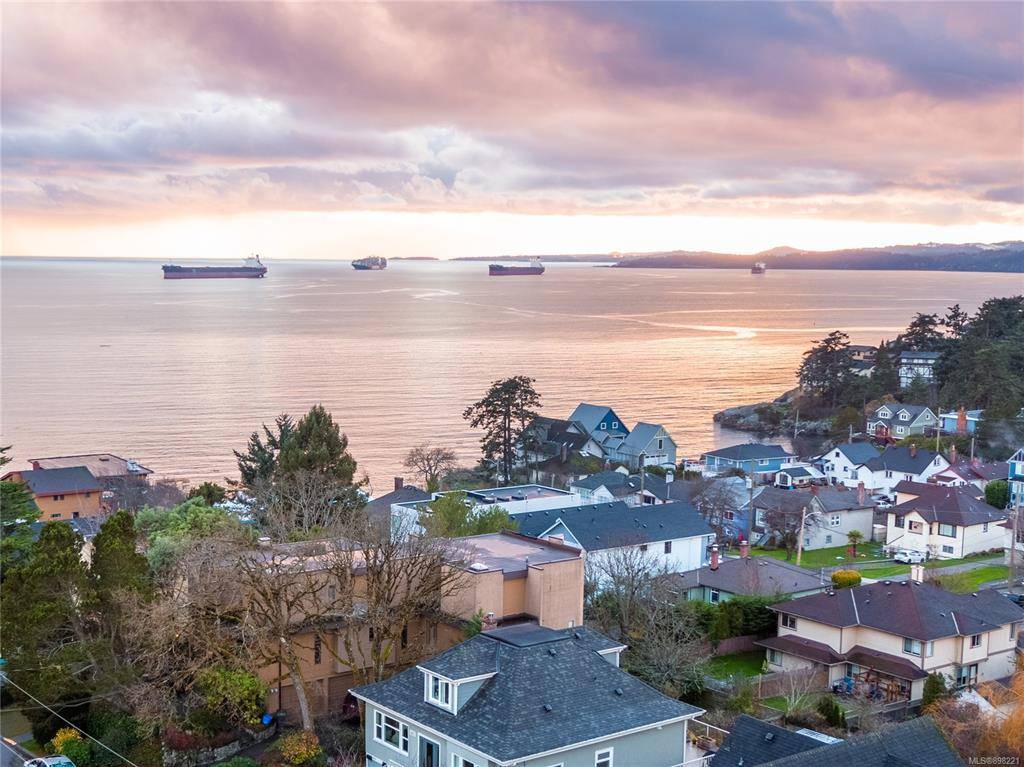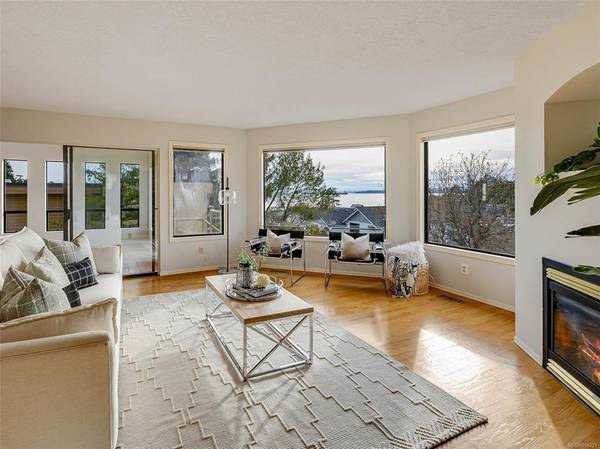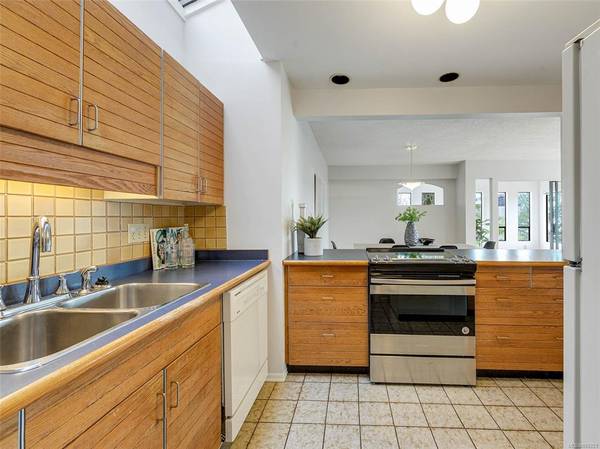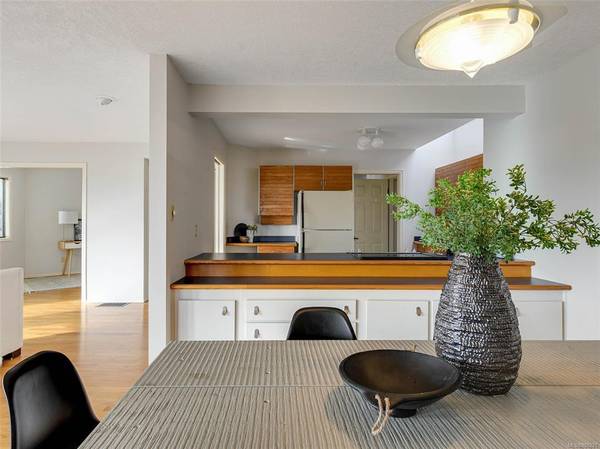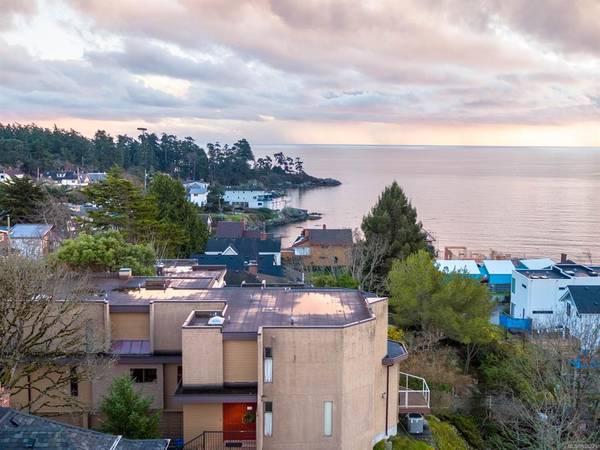$1,199,000
For more information regarding the value of a property, please contact us for a free consultation.
3 Beds
3 Baths
1,769 SqFt
SOLD DATE : 05/18/2022
Key Details
Sold Price $1,199,000
Property Type Multi-Family
Sub Type Half Duplex
Listing Status Sold
Purchase Type For Sale
Square Footage 1,769 sqft
Price per Sqft $677
MLS Listing ID 898221
Sold Date 05/18/22
Style Duplex Front/Back
Bedrooms 3
Rental Info Unrestricted
Year Built 1982
Annual Tax Amount $5,017
Tax Year 2021
Lot Size 2,613 Sqft
Acres 0.06
Property Description
VIEWS VIEWS VIEWS!!! ONE OF A KIND!!! Stunning panoramic ocean and sweeping mountain views with glorious sunsets from two floors architecturally designed for privacy, low maintenance, and easy living. This spacious home is on one of Esquimalt's highest southwest facing viewpoints on a quiet dead-end street, less than half a block from the beach and four waterfront parks, including Saxe Point Park. This open concept 2 bedroom (+1 large den), 2.5 bath home features: luxurious hardwood floors, fireplace, heat pump, beautiful private yard with side patios, plus a large ocean view sundeck, 2 car garage, plus tons of storage, including an outdoor potting shed. Quiet, established neighborhood with fabulous neighbors. Walking distance to shopping, rec center, buses, coffee shops, restaurants. Protected ocean views make this a rare find. Ready to move in. NO strata fees. Must be seen to be appreciated.
Location
Province BC
County Capital Regional District
Area Es Saxe Point
Direction Southwest
Rooms
Basement Unfinished, Walk-Out Access
Main Level Bedrooms 1
Kitchen 1
Interior
Interior Features Closet Organizer, Dining/Living Combo, Storage
Heating Forced Air, Heat Pump
Cooling None
Flooring Carpet, Hardwood, Tile
Fireplaces Number 1
Fireplaces Type Gas, Living Room
Equipment Electric Garage Door Opener
Fireplace 1
Window Features Aluminum Frames,Blinds,Skylight(s),Vinyl Frames
Appliance Dishwasher, F/S/W/D
Laundry In House
Exterior
Exterior Feature Balcony/Deck, Fenced, Low Maintenance Yard
Garage Spaces 2.0
View Y/N 1
View Mountain(s), Ocean
Roof Type Asphalt Torch On
Parking Type Attached, Garage Double
Total Parking Spaces 2
Building
Lot Description Rocky, Serviced
Building Description Frame Wood,Stucco, Duplex Front/Back
Faces Southwest
Story 3
Foundation Poured Concrete
Sewer Sewer Connected
Water Municipal
Architectural Style Art Deco
Structure Type Frame Wood,Stucco
Others
HOA Fee Include Garbage Removal,Insurance
Tax ID 000-938-521
Ownership Freehold/Strata
Acceptable Financing Purchaser To Finance
Listing Terms Purchaser To Finance
Pets Description Aquariums, Birds, Caged Mammals, Cats, Dogs
Read Less Info
Want to know what your home might be worth? Contact us for a FREE valuation!

Our team is ready to help you sell your home for the highest possible price ASAP
Bought with eXp Realty



