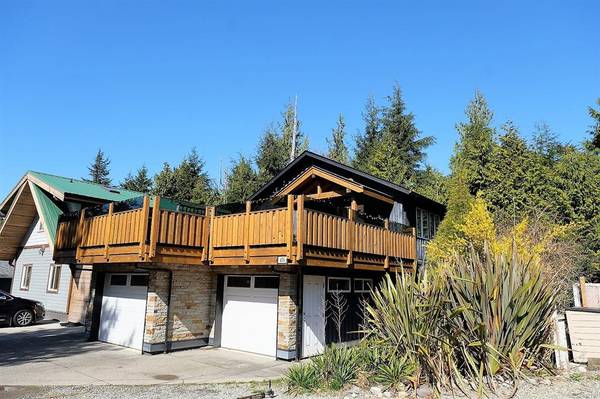$1,361,000
For more information regarding the value of a property, please contact us for a free consultation.
4 Beds
3 Baths
1,998 SqFt
SOLD DATE : 05/31/2022
Key Details
Sold Price $1,361,000
Property Type Single Family Home
Sub Type Single Family Detached
Listing Status Sold
Purchase Type For Sale
Square Footage 1,998 sqft
Price per Sqft $681
Subdivision Ocean Park
MLS Listing ID 897761
Sold Date 05/31/22
Style Ground Level Entry With Main Up
Bedrooms 4
HOA Fees $65/mo
Rental Info Some Rentals
Year Built 2003
Annual Tax Amount $3,326
Tax Year 2021
Lot Size 3,484 Sqft
Acres 0.08
Property Description
Large home w/tons of storage in a great neighborhood close to the beach! 2478 sq ft, 4 bedrooms, 2 bathrooms, w/additional studio space with its own kitchen, bathroom & a separate entrance. Main living area is on the second level w/direct access to the large sunny south facing balcony. 3 bedrooms, a full bathroom, updated kitchen, propane fireplace and laundry. Master bedroom is on the lower level with its own cozy fireplace, a walk in closet, and ensuite bath. There is a large entrance and access to 2 garages connected by a doorway. Garage spaces have been covered with a checkerboard of black and white interlocking square flooring, built in workspace and an additional washer/dryer set. There is an electric vehicle charger in the driveway, and a covered space for bikes outside the front door. Ocean Park is a sought after family neighborhood with no vacation rentals allowed. Walking distance to both Mackenzie Beach and North Chesterman. Short stroll to multiple amenities
Location
Province BC
County Tofino, District Of
Area Pa Tofino
Zoning CD-OP
Direction South
Rooms
Other Rooms Storage Shed
Basement None
Main Level Bedrooms 3
Kitchen 2
Interior
Heating Baseboard, Electric
Cooling None
Flooring Laminate, Tile
Fireplaces Number 2
Fireplaces Type Propane
Fireplace 1
Appliance Dishwasher, Dryer, F/S/W/D, Oven/Range Electric, Range Hood, Refrigerator, Washer
Laundry Common Area, In House
Exterior
Garage Spaces 2.0
Amenities Available Playground
Roof Type Asphalt Shingle
Parking Type Driveway, Garage Double
Total Parking Spaces 3
Building
Lot Description Central Location, Family-Oriented Neighbourhood, Recreation Nearby, Shopping Nearby, Southern Exposure
Building Description Frame Wood,Wood, Ground Level Entry With Main Up
Faces South
Foundation Poured Concrete, Slab
Sewer Sewer Connected
Water Municipal
Structure Type Frame Wood,Wood
Others
HOA Fee Include Garbage Removal,Maintenance Grounds,Property Management,Recycling
Tax ID 023-214-538
Ownership Freehold/Strata
Pets Description Aquariums, Birds, Caged Mammals, Cats, Dogs, Number Limit
Read Less Info
Want to know what your home might be worth? Contact us for a FREE valuation!

Our team is ready to help you sell your home for the highest possible price ASAP
Bought with RE/MAX Mid-Island Realty (Tfno)








