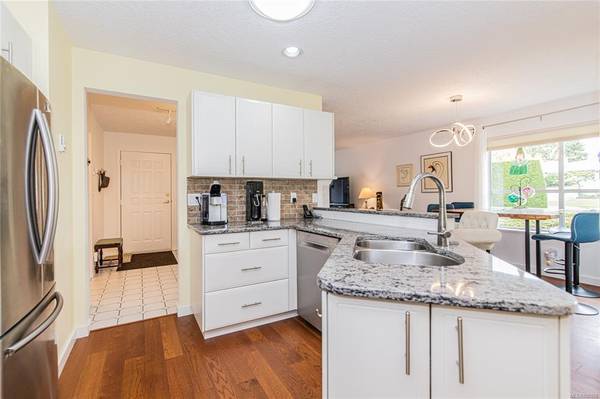$926,500
For more information regarding the value of a property, please contact us for a free consultation.
2 Beds
3 Baths
2,036 SqFt
SOLD DATE : 06/24/2022
Key Details
Sold Price $926,500
Property Type Single Family Home
Sub Type Single Family Detached
Listing Status Sold
Purchase Type For Sale
Square Footage 2,036 sqft
Price per Sqft $455
Subdivision Arbutus Ridge
MLS Listing ID 898052
Sold Date 06/24/22
Style Main Level Entry with Lower Level(s)
Bedrooms 2
HOA Fees $410/mo
Rental Info Some Rentals
Year Built 1988
Annual Tax Amount $2,999
Tax Year 2021
Lot Size 6,534 Sqft
Acres 0.15
Property Description
Retirees this is your Nirvana! This charming home plan is a popular 2 bed , 2 bath rancher with a walk out basement that has a huge family room, bathroom, plenty of storage, and a workshop area with a 300 sq ft covered patio just outside. Entertain family and friends, enjoy space for hobbies, workout area or home theatre. The main floor has beautiful engineered hardwood floors, an upgraded kitchen w/ granite counters, quality SS appliances, a solarium / family room, and the sunny west facing living room has a natural gas fireplace. The primary bedroom w/ walk in closet, and a refreshed ensuite with a jaccuzzi soaker tub and separate shower. The second bedroom is adjacent to the 4pce main bathroom for guests privacy. Expansive upper deck w/ bbq hook up overlooks a serene park and a magical forested backdrop. Arbutus Ridge is a premier 50+gated community, nestled between the golf course and the sea. 40 minutes North of Victoria in the heart of wine country. Make your appointment today
Location
Province BC
County Cowichan Valley Regional District
Area Ml Cobble Hill
Zoning CD-1
Direction West
Rooms
Basement Full, Partially Finished
Main Level Bedrooms 2
Kitchen 1
Interior
Interior Features Jetted Tub, Light Pipe, Storage, Workshop
Heating Baseboard, Electric
Cooling None
Flooring Mixed
Fireplaces Number 1
Fireplaces Type Gas, Living Room
Equipment Electric Garage Door Opener, Sump Pump
Fireplace 1
Appliance Dishwasher, F/S/W/D
Laundry In House
Exterior
Exterior Feature Balcony/Patio
Garage Spaces 2.0
Amenities Available Clubhouse, Fitness Centre, Meeting Room, Pool: Outdoor, Secured Entry
Roof Type Fibreglass Shingle
Handicap Access Accessible Entrance, Ground Level Main Floor, Primary Bedroom on Main, Wheelchair Friendly
Parking Type Driveway, Garage Double
Total Parking Spaces 2
Building
Lot Description Adult-Oriented Neighbourhood, Easy Access, Gated Community, Landscaped, Marina Nearby, Near Golf Course, Park Setting, Private, Recreation Nearby, Serviced, Sidewalk, Sloping, In Wooded Area
Building Description Brick,Frame Wood,Insulation: Ceiling,Insulation: Walls,Stucco,Wood, Main Level Entry with Lower Level(s)
Faces West
Story 2
Foundation Poured Concrete
Sewer Sewer To Lot
Water Other
Architectural Style California
Structure Type Brick,Frame Wood,Insulation: Ceiling,Insulation: Walls,Stucco,Wood
Others
HOA Fee Include Caretaker,Garbage Removal,Property Management,Recycling,Sewer,Water
Restrictions Building Scheme
Tax ID 012-929-034
Ownership Freehold/Strata
Pets Description Cats, Dogs, Number Limit
Read Less Info
Want to know what your home might be worth? Contact us for a FREE valuation!

Our team is ready to help you sell your home for the highest possible price ASAP
Bought with Engel & Volkers Vancouver Island








