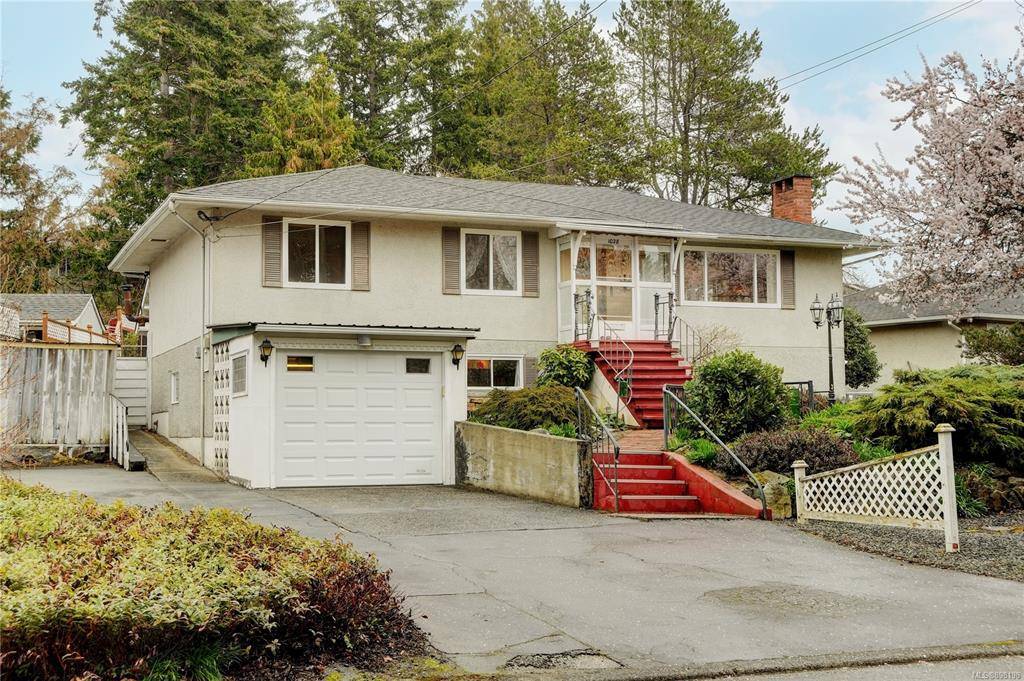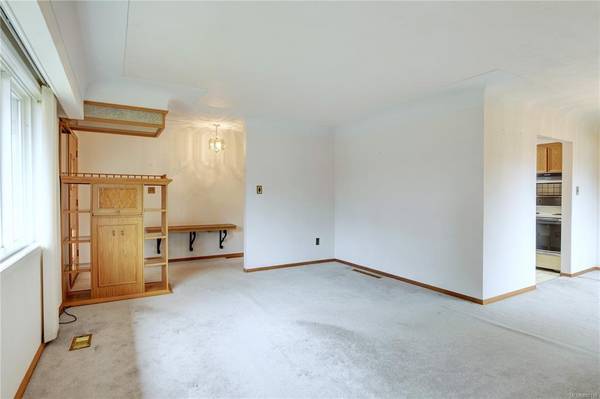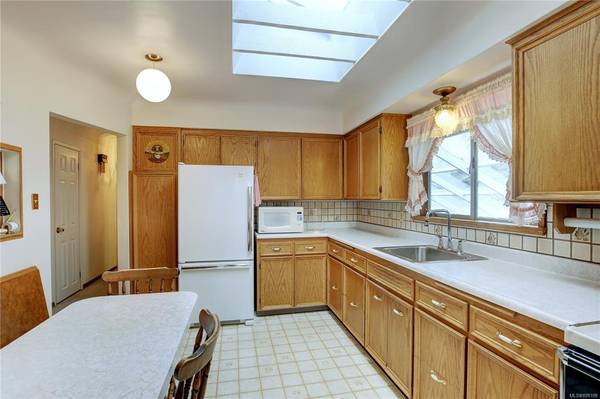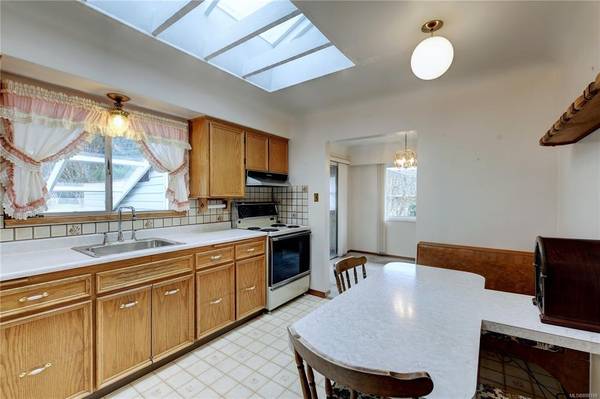$1,226,000
For more information regarding the value of a property, please contact us for a free consultation.
3 Beds
2 Baths
2,566 SqFt
SOLD DATE : 05/24/2022
Key Details
Sold Price $1,226,000
Property Type Single Family Home
Sub Type Single Family Detached
Listing Status Sold
Purchase Type For Sale
Square Footage 2,566 sqft
Price per Sqft $477
MLS Listing ID 898198
Sold Date 05/24/22
Style Main Level Entry with Lower Level(s)
Bedrooms 3
Rental Info Unrestricted
Year Built 1958
Annual Tax Amount $4,502
Tax Year 2021
Lot Size 8,276 Sqft
Acres 0.19
Property Description
Accepted offer Subject to Probate. We are delighted to present this classic 1950's era custom built home for this original owner on an elevated sloped property directly overlooking and across the street from Gorge Kinsman Park. Gosper Crescent is a quiet private neighbourhood with pride of ownership evident throughout and yet just a 10 minute drive to downtown. This home is original in decor and feel and has been lovingly maintained by the creative handyman owner. Lots of interesting features and updates including gas furnace, heat pump, roofing, abundance of storage, some thermopane windows, full height lower level etc. The tiered back yard is a gardeners delight and has an unique structural exterior sun room, green house and storage. Original hardwood floors under the carpets and throughout most of the main. The Park offers hiking trails, access to the Gorge, picnic areas, summer Farmers market and more. Excellent opportunity to modernize a solid home in a lovely setting.
Location
Province BC
County Capital Regional District
Area Es Kinsmen Park
Direction West
Rooms
Other Rooms Greenhouse, Storage Shed
Basement Full, Partially Finished, Walk-Out Access, With Windows
Main Level Bedrooms 3
Kitchen 1
Interior
Interior Features Bar, Breakfast Nook, Closet Organizer, Dining/Living Combo, Storage, Workshop
Heating Forced Air, Heat Pump, Natural Gas
Cooling Central Air
Flooring Carpet, Hardwood, Linoleum, Tile
Fireplaces Number 1
Fireplaces Type Living Room, Wood Burning
Equipment Electric Garage Door Opener
Fireplace 1
Window Features Aluminum Frames,Insulated Windows,Vinyl Frames
Appliance F/S/W/D, Refrigerator
Laundry In House
Exterior
Exterior Feature Balcony/Deck, Balcony/Patio, Fenced, Garden
Garage Spaces 1.0
Utilities Available Cable Available, Electricity To Lot, Garbage, Natural Gas To Lot, Phone To Lot, Recycling
View Y/N 1
View Other
Roof Type Fibreglass Shingle,Other
Handicap Access Primary Bedroom on Main
Parking Type Additional, Attached, Driveway, Garage, RV Access/Parking
Total Parking Spaces 3
Building
Lot Description Central Location, Family-Oriented Neighbourhood, Landscaped, Near Golf Course, Park Setting, Quiet Area, Recreation Nearby, Shopping Nearby, Sloping
Building Description Frame Wood,Insulation: Ceiling,Insulation: Partial,Insulation: Walls,Stucco, Main Level Entry with Lower Level(s)
Faces West
Foundation Poured Concrete
Sewer Sewer Connected
Water Municipal
Architectural Style Character
Additional Building Potential
Structure Type Frame Wood,Insulation: Ceiling,Insulation: Partial,Insulation: Walls,Stucco
Others
Restrictions None
Tax ID 005-146-917
Ownership Freehold
Acceptable Financing Purchaser To Finance
Listing Terms Purchaser To Finance
Pets Description Aquariums, Birds, Caged Mammals, Cats, Dogs
Read Less Info
Want to know what your home might be worth? Contact us for a FREE valuation!

Our team is ready to help you sell your home for the highest possible price ASAP
Bought with Jonesco Real Estate Inc








