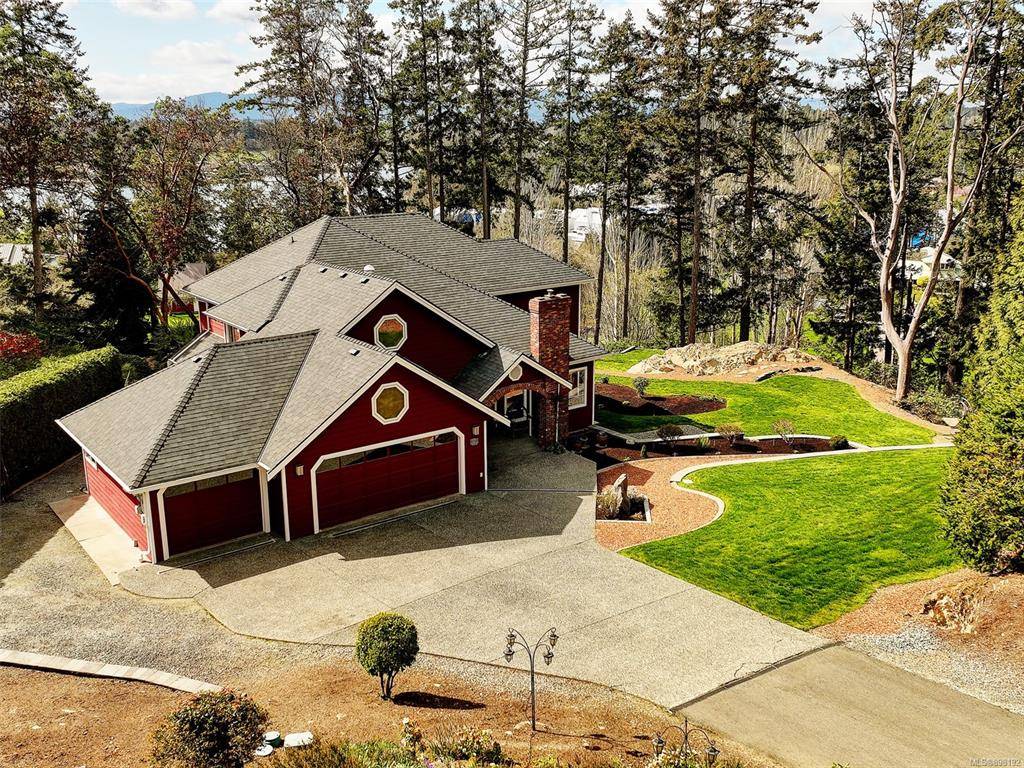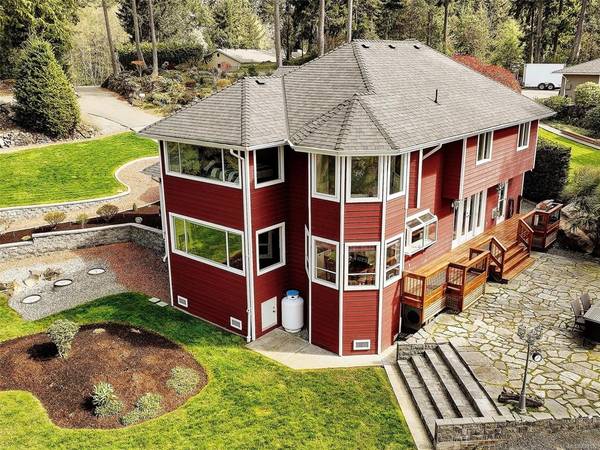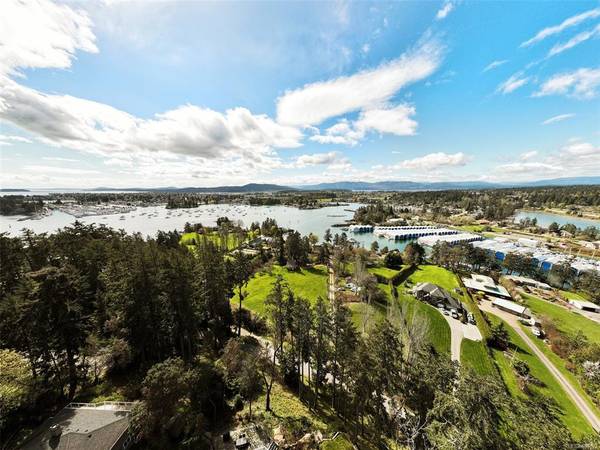$1,990,000
For more information regarding the value of a property, please contact us for a free consultation.
3 Beds
3 Baths
3,175 SqFt
SOLD DATE : 07/28/2022
Key Details
Sold Price $1,990,000
Property Type Single Family Home
Sub Type Single Family Detached
Listing Status Sold
Purchase Type For Sale
Square Footage 3,175 sqft
Price per Sqft $626
MLS Listing ID 898192
Sold Date 07/28/22
Style Main Level Entry with Upper Level(s)
Bedrooms 3
Rental Info Unrestricted
Year Built 1989
Annual Tax Amount $4,231
Tax Year 2021
Lot Size 0.820 Acres
Acres 0.82
Property Description
Water Views! Southwest facing Coveted Curtis Point home on .82acre. This immaculate cared for home is nestled into a parklike setting & pride of ownership is very apparent the moment you enter. This custom built 3175 sq ft home has plenty of space for a family or empty nesters. The functional floor plan offers flexibility to create your perfect space for office/ media room. Tile and hardwood flooring gives the home a warm and inviting feeling. Formal and casual dining rooms for your choice of entertainment. Kitchen features silestone counters , gas stove, and wonderful eating area to take in the views. The family room off the kitchen with French doors leads out to a wonderful stone patio to enjoy outdoor dinning. Spacious master bedroom retreat to relax in and enjoy the beautiful 5 piece ensuite bathroom with the views and even has its own fireplace. Three car garage or use one as workshop. Outdoor storage shed. Close to Marinas , Sidney, Lochside trail, beaches Ferry, Airport.
Location
Province BC
County Capital Regional District
Area Ns Curteis Point
Zoning R2
Direction See Remarks
Rooms
Basement Crawl Space, Not Full Height
Kitchen 1
Interior
Interior Features Breakfast Nook, Closet Organizer, Dining Room, Eating Area, French Doors, Jetted Tub, Soaker Tub, Storage, Winding Staircase, Wine Storage, Workshop
Heating Baseboard, Electric, Forced Air, Heat Pump, Natural Gas, Propane, Radiant Floor
Cooling Air Conditioning
Flooring Hardwood, Tile, Wood
Fireplaces Number 3
Fireplaces Type Family Room, Living Room, Primary Bedroom, Propane
Equipment Propane Tank
Fireplace 1
Window Features Aluminum Frames,Bay Window(s),Blinds,Insulated Windows,Screens,Window Coverings
Appliance Dishwasher, F/S/W/D, Jetted Tub, Microwave, Oven Built-In, Range Hood, Refrigerator
Laundry In House
Exterior
Exterior Feature Balcony/Patio, Garden, Sprinkler System, See Remarks
Garage Spaces 3.0
View Y/N 1
View Mountain(s), Ocean, Other
Roof Type Fibreglass Shingle
Handicap Access Accessible Entrance, Ground Level Main Floor, No Step Entrance
Parking Type Attached, Driveway, Garage Triple
Total Parking Spaces 5
Building
Lot Description Cleared, Cul-de-sac, Easy Access, Family-Oriented Neighbourhood, Irregular Lot, Landscaped, Marina Nearby, Park Setting, Private, Quiet Area, Rocky, Serviced, Sloping, Southern Exposure, Wooded Lot
Building Description Frame Wood,Insulation: Ceiling,Insulation: Walls,Wood, Main Level Entry with Upper Level(s)
Faces See Remarks
Foundation Poured Concrete
Sewer Septic System
Water Municipal
Additional Building Potential
Structure Type Frame Wood,Insulation: Ceiling,Insulation: Walls,Wood
Others
Tax ID 011-924-641
Ownership Freehold
Pets Description Aquariums, Birds, Caged Mammals, Cats, Dogs
Read Less Info
Want to know what your home might be worth? Contact us for a FREE valuation!

Our team is ready to help you sell your home for the highest possible price ASAP
Bought with Island Realm Real Estate








