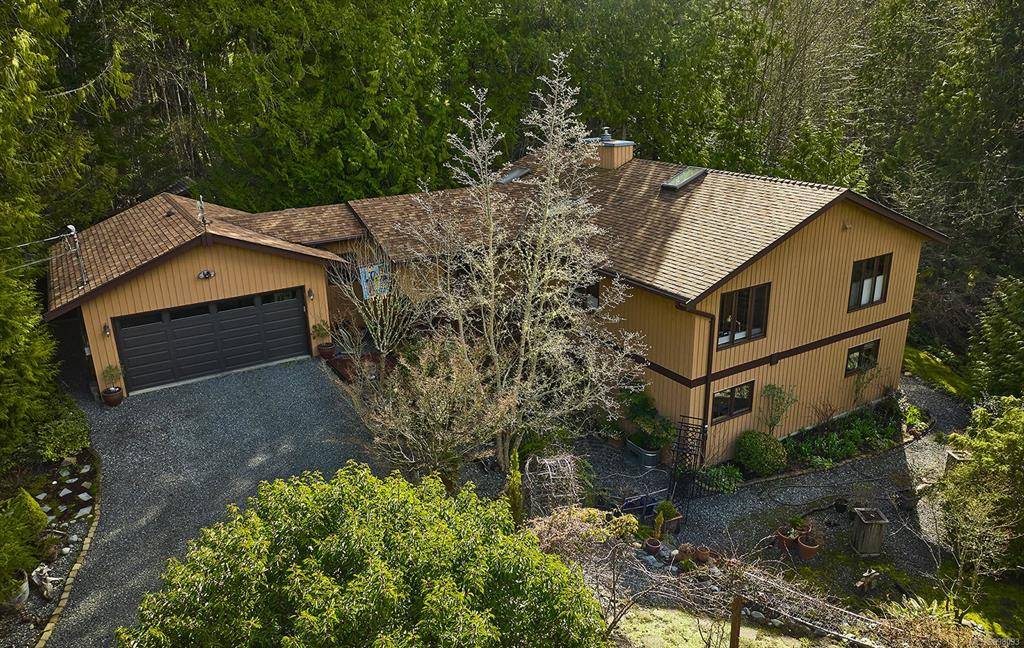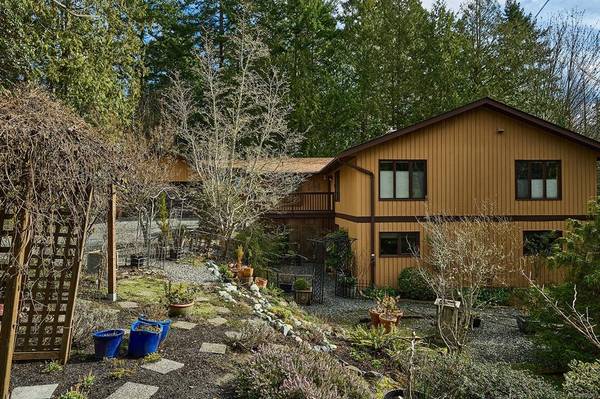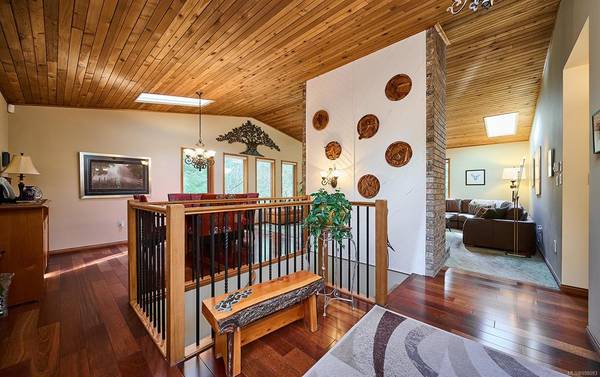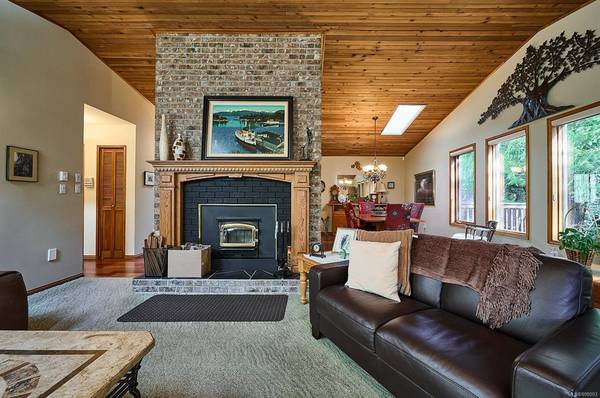$1,450,000
For more information regarding the value of a property, please contact us for a free consultation.
4 Beds
3 Baths
3,020 SqFt
SOLD DATE : 05/27/2022
Key Details
Sold Price $1,450,000
Property Type Single Family Home
Sub Type Single Family Detached
Listing Status Sold
Purchase Type For Sale
Square Footage 3,020 sqft
Price per Sqft $480
MLS Listing ID 898093
Sold Date 05/27/22
Style Main Level Entry with Lower Level(s)
Bedrooms 4
Rental Info Unrestricted
Year Built 1989
Annual Tax Amount $3,487
Tax Year 2021
Lot Size 1.000 Acres
Acres 1.0
Property Description
Welcome to 1360 Readings Drive situated in beautiful North Saanich! This private, 2-story, 3,020 sqft home is located on a fully fenced, 1-acre property in a quiet R3 zoned neighbourhood. The home features 4 bedrooms, 3 bathrooms, and a 2-car garage. The living room boasts vaulted ceilings & a wood burning fireplace, connecting to a large dining area. The tastefully updated kitchen offers a functional layout with an island and breakfast nook. A large family room on the lower floor is a perfect games, media & craft room with a spacious bedroom with 3-piece en-suite. Enjoy the mature gardens and forest views while relaxing on the large private patio that includes a covered BBQ area. Located a short walk to Horth Hill Regional Park, experience the amazing walking trails and outdoor activities the area has to offer. Located just min to several marinas, great schools, BC Ferries, Town of Sidney, and a short drive to the Victoria International Airport, this home offers outstanding value.
Location
Province BC
County Capital Regional District
Area Ns Lands End
Zoning R-3
Direction West
Rooms
Basement Finished
Main Level Bedrooms 3
Kitchen 1
Interior
Interior Features Dining/Living Combo, Storage, Vaulted Ceiling(s)
Heating Baseboard, Electric, Wood
Cooling Other
Flooring Carpet, Linoleum, Wood
Fireplaces Number 1
Fireplaces Type Living Room, Wood Burning
Equipment Central Vacuum
Fireplace 1
Window Features Blinds,Insulated Windows
Appliance Dishwasher, Dryer, Microwave, Oven/Range Electric, Refrigerator, Washer
Laundry In House
Exterior
Exterior Feature Balcony/Patio
Garage Spaces 2.0
Roof Type Wood
Parking Type Attached, Driveway, Garage Double, RV Access/Parking
Total Parking Spaces 4
Building
Lot Description Curb & Gutter, Irregular Lot, Private
Building Description Frame Wood,Insulation: Ceiling,Insulation: Walls,Wood, Main Level Entry with Lower Level(s)
Faces West
Foundation Poured Concrete
Sewer Septic System
Water Municipal
Structure Type Frame Wood,Insulation: Ceiling,Insulation: Walls,Wood
Others
Restrictions Building Scheme
Tax ID 012-623-059
Ownership Freehold
Acceptable Financing Agreement for Sale
Listing Terms Agreement for Sale
Pets Description Aquariums, Birds, Caged Mammals, Cats, Dogs
Read Less Info
Want to know what your home might be worth? Contact us for a FREE valuation!

Our team is ready to help you sell your home for the highest possible price ASAP
Bought with Pemberton Holmes - Cloverdale








