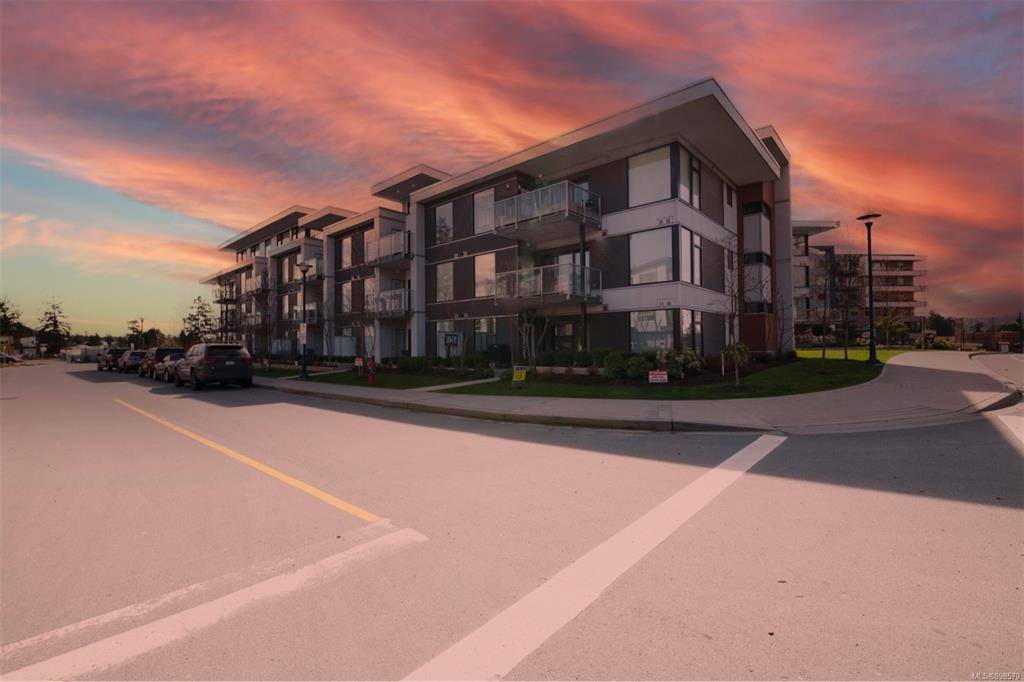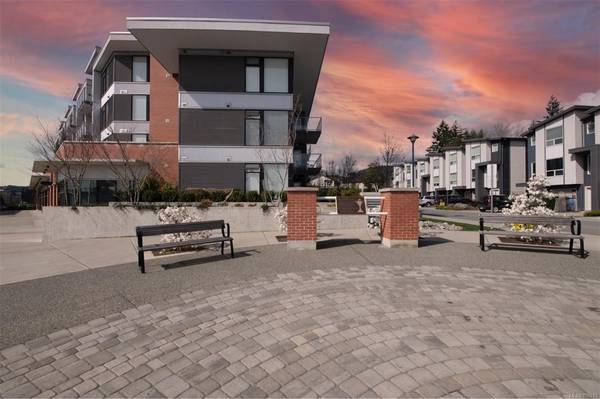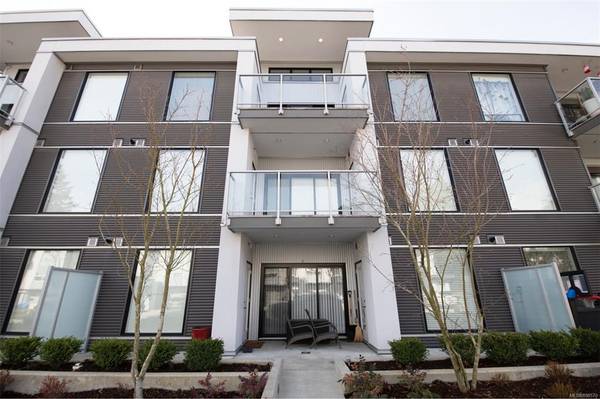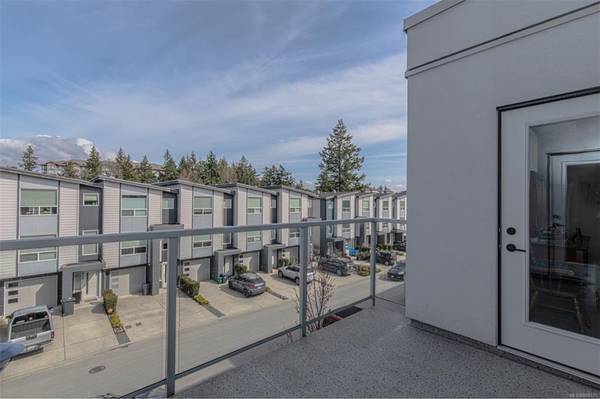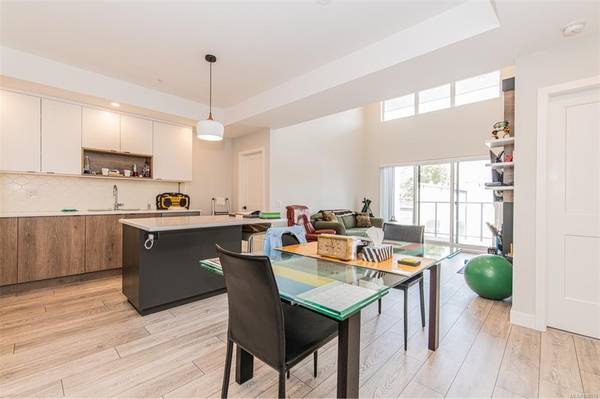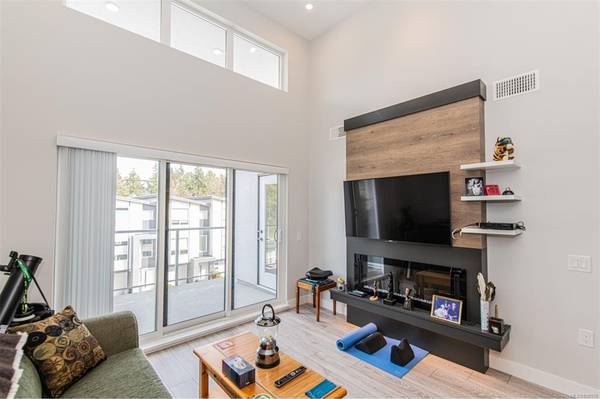$675,000
For more information regarding the value of a property, please contact us for a free consultation.
2 Beds
2 Baths
944 SqFt
SOLD DATE : 05/03/2022
Key Details
Sold Price $675,000
Property Type Condo
Sub Type Condo Apartment
Listing Status Sold
Purchase Type For Sale
Square Footage 944 sqft
Price per Sqft $715
Subdivision Triple Crown
MLS Listing ID 898570
Sold Date 05/03/22
Style Condo
Bedrooms 2
HOA Fees $325/mo
Rental Info Unrestricted
Year Built 2018
Annual Tax Amount $2,127
Tax Year 2021
Lot Size 871 Sqft
Acres 0.02
Property Description
Residence 1 at Triple Crown, Top Floor, 2 bedroom, 2 bath, 2 parking spots. This well-appointed open living space area separates the two generous bedrooms one with ensuite and the second with cheater ensuite, both bathrooms finished in tile and quartz. Gorgeous kitchen with quartz countertops and island that seats four, gas range, french door fridge with ice and water bottom mount freezer. Vaulted ceiling in the living area, feature wall in wood with linear fireplace euro laminate flooring. Heating and cooling via VRF system are included in the already low strata fees. Common area gym looking out to the courtyard, underground secure parking, storage locker, and tons of bike storage.
Location
Province BC
County Capital Regional District
Area La Florence Lake
Direction North
Rooms
Main Level Bedrooms 2
Kitchen 1
Interior
Interior Features Controlled Entry, Dining/Living Combo, Eating Area
Heating Electric, Heat Recovery
Cooling Air Conditioning
Flooring Carpet, Laminate, Tile
Fireplaces Number 1
Fireplaces Type Electric, Living Room
Fireplace 1
Window Features Blinds,Screens
Appliance Dishwasher, Dryer, Microwave, Oven/Range Gas, Refrigerator, Washer
Laundry In Unit
Exterior
Roof Type Asphalt Torch On
Total Parking Spaces 2
Building
Lot Description Near Golf Course
Building Description Cement Fibre,Metal Siding, Condo
Faces North
Story 4
Foundation Poured Concrete
Sewer Sewer To Lot
Water Municipal
Structure Type Cement Fibre,Metal Siding
Others
Tax ID 030-642-990
Ownership Freehold/Strata
Pets Allowed Cats, Dogs
Read Less Info
Want to know what your home might be worth? Contact us for a FREE valuation!

Our team is ready to help you sell your home for the highest possible price ASAP
Bought with Royal LePage Coast Capital - Chatterton



