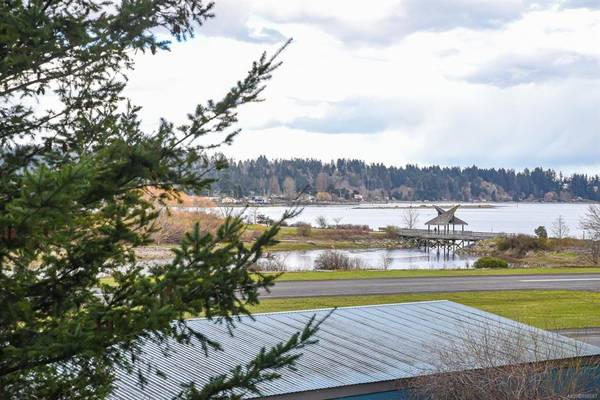$475,000
For more information regarding the value of a property, please contact us for a free consultation.
1 Bed
2 Baths
833 SqFt
SOLD DATE : 07/04/2022
Key Details
Sold Price $475,000
Property Type Condo
Sub Type Condo Apartment
Listing Status Sold
Purchase Type For Sale
Square Footage 833 sqft
Price per Sqft $570
Subdivision Trumpeters Landing
MLS Listing ID 898687
Sold Date 07/04/22
Style Condo
Bedrooms 1
HOA Fees $338/mo
Rental Info Unrestricted
Year Built 2008
Annual Tax Amount $2,227
Tax Year 2020
Property Description
Location is key and this condo is situated facing (and a few steps away from the front door) the waterfront and Courtenay Estuary with perfect views of the Courtenay Airpark! Upon the secured entry you'll find a large foyer with elevator access to your floor and indoor mail delivery. Head upstairs to the second floor and you'll find this beautiful 1 bed, 1.5 bath plus den condo at Trumpeters Landing. An open concept will greet you when you enter the suite where you'll notice the lovely features and finishes including six appliances, an eating bar kitchen, a mix of hardwood and tile flooring and a bonus den which is great if you work from home. The Trumpeters Landing development has all the modern features including architectural design with timber frame accents, bright interiors with over height windows and doors, beautiful landscaping, a water feature, security entrance, gated underground building parking (5D), and this unit has it's own secured storage locker (8D). You are just a h
Location
Province BC
County Courtenay, City Of
Area Cv Courtenay City
Zoning R4-4
Direction South
Rooms
Other Rooms Guest Accommodations
Main Level Bedrooms 1
Kitchen 1
Interior
Interior Features Dining/Living Combo, Elevator
Heating Baseboard, Electric
Cooling None
Flooring Mixed
Window Features Vinyl Frames
Appliance Dishwasher, F/S/W/D, Microwave
Laundry In Unit
Exterior
Exterior Feature Balcony
Utilities Available Cable To Lot, Electricity To Lot, Phone To Lot
Amenities Available Elevator(s), Guest Suite, Secured Entry, Storage Unit
View Y/N 1
View Ocean
Roof Type Membrane
Handicap Access Accessible Entrance, Wheelchair Friendly
Parking Type Underground
Total Parking Spaces 1
Building
Lot Description Central Location, Easy Access, Irrigation Sprinkler(s), Landscaped, Marina Nearby, Near Golf Course, Recreation Nearby, Shopping Nearby, Sidewalk
Building Description Cement Fibre,Frame Wood,Insulation All,Wood, Condo
Faces South
Story 4
Foundation Poured Concrete
Sewer Sewer Connected
Water Municipal
Architectural Style Contemporary, Post & Beam
Structure Type Cement Fibre,Frame Wood,Insulation All,Wood
Others
HOA Fee Include Maintenance Grounds,Maintenance Structure,Property Management
Restrictions Easement/Right of Way,Restrictive Covenants
Tax ID 028-648-854
Ownership Freehold/Strata
Acceptable Financing Must Be Paid Off
Listing Terms Must Be Paid Off
Pets Description Aquariums, Birds, Caged Mammals, Cats, Dogs, Number Limit
Read Less Info
Want to know what your home might be worth? Contact us for a FREE valuation!

Our team is ready to help you sell your home for the highest possible price ASAP
Bought with eXp Realty








