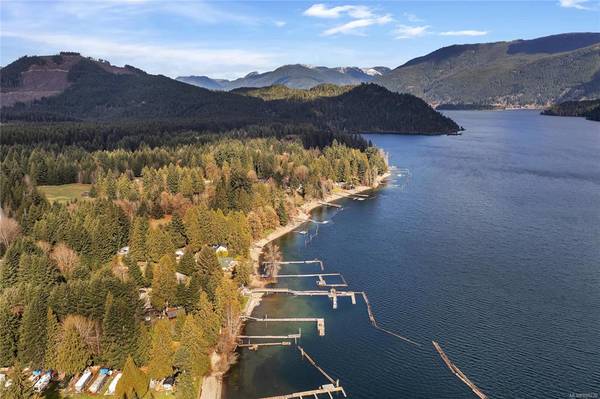$455,000
For more information regarding the value of a property, please contact us for a free consultation.
2 Beds
1 Bath
574 SqFt
SOLD DATE : 06/10/2022
Key Details
Sold Price $455,000
Property Type Commercial
Sub Type Recreational
Listing Status Sold
Purchase Type For Sale
Square Footage 574 sqft
Price per Sqft $792
Subdivision Honeymoon Haven
MLS Listing ID 898238
Sold Date 06/10/22
Style Rancher
Bedrooms 2
HOA Fees $275/mo
Rental Info No Rentals
Year Built 2015
Annual Tax Amount $863
Tax Year 2021
Lot Size 0.530 Acres
Acres 0.53
Property Description
Don't miss this opportunity to enjoy The Lake Life! Honeymoon Haven Resort on the Cowichan Lakeshore. Stunning views and shared toys give you all the enjoyment without the customary cost of Lakefront Living. Fees of $3,300/year include incredible extras: dock, hot tub, property taxes, insurance, internet, storage unit, fire pits, outdoor kitchen & covered patio, playground, pet safe yard, and more! A two-minute walk to March Meadows Golf Course. Only 12 units, each with equal shares. This two-bedroom unit comes fully furnished with an open concept living/ dining area, and a large deck to relax and enjoy the view. There is also guest accommodation available for family and friends based on availability! Very pet and child friendly. (Well behaved dogs are welcome off-leash). Check out the Virtual tour @https://my.matterport.com/show/?m=oqE8Xz496h3
Location
Province BC
County Cowichan Valley Regional District
Area Du Honeymoon Bay
Zoning C4
Direction Northwest
Rooms
Basement Crawl Space
Main Level Bedrooms 2
Kitchen 1
Interior
Heating Forced Air, Propane
Cooling None
Laundry None
Exterior
Exterior Feature Fenced, Fencing: Full, Outdoor Kitchen, Playground
Amenities Available Bike Storage, Common Area, Guest Suite, Kayak Storage, Playground, Recreation Facilities, Shared BBQ, Spa/Hot Tub, Storage Unit, Workshop Area
Waterfront 1
Waterfront Description Lake
View Y/N 1
View Lake
Roof Type Fibreglass Shingle
Parking Type Driveway
Total Parking Spaces 2
Building
Building Description Cement Fibre,Frame Wood,Insulation All,Insulation: Ceiling,Insulation: Walls, Rancher
Faces Northwest
Foundation None
Sewer Septic System: Common
Water Municipal
Architectural Style Cottage/Cabin
Structure Type Cement Fibre,Frame Wood,Insulation All,Insulation: Ceiling,Insulation: Walls
Others
HOA Fee Include Septic,Taxes,Water
Tax ID 004258312
Ownership Other
Acceptable Financing Must Be Paid Off
Listing Terms Must Be Paid Off
Pets Description Cats, Dogs, Number Limit
Read Less Info
Want to know what your home might be worth? Contact us for a FREE valuation!

Our team is ready to help you sell your home for the highest possible price ASAP
Bought with RE/MAX Camosun








