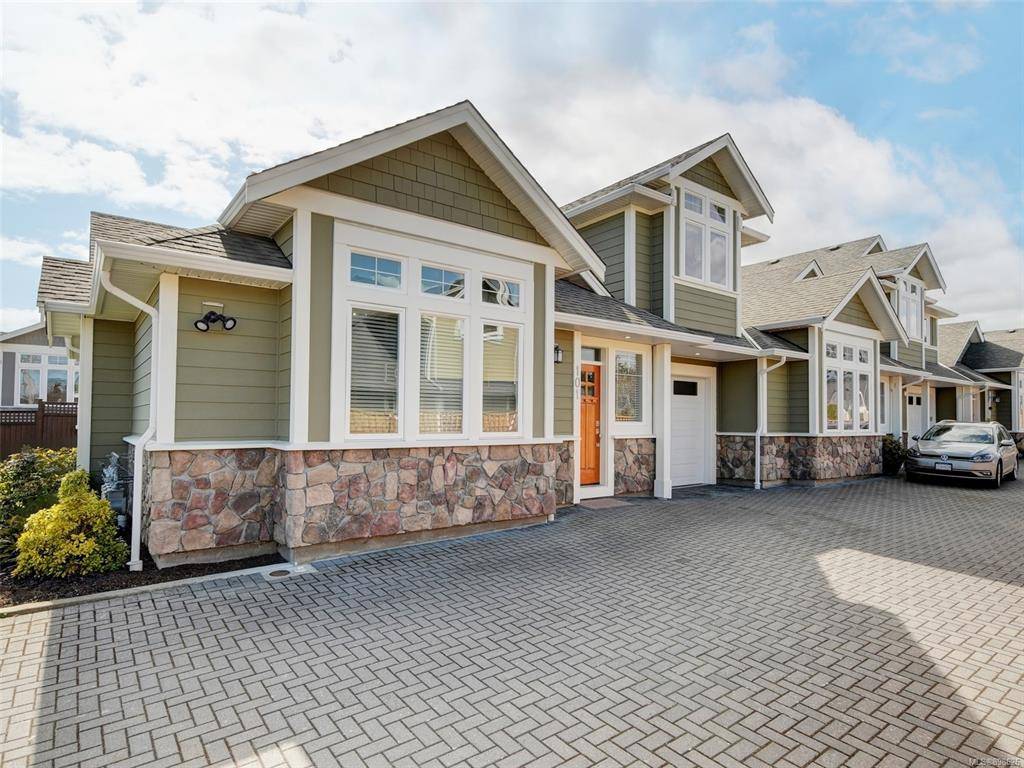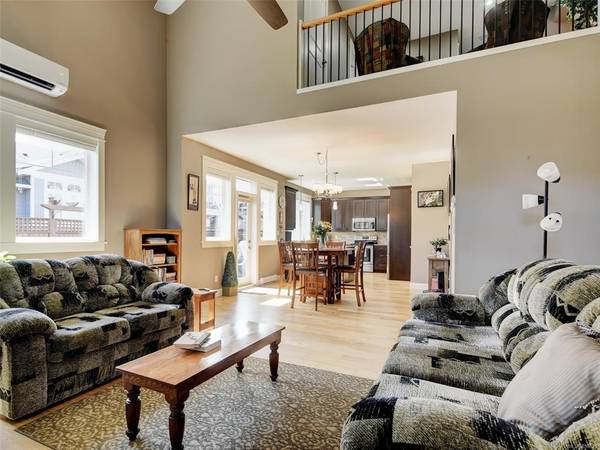$1,226,000
For more information regarding the value of a property, please contact us for a free consultation.
3 Beds
3 Baths
1,832 SqFt
SOLD DATE : 06/03/2022
Key Details
Sold Price $1,226,000
Property Type Townhouse
Sub Type Row/Townhouse
Listing Status Sold
Purchase Type For Sale
Square Footage 1,832 sqft
Price per Sqft $669
Subdivision The Cove
MLS Listing ID 898626
Sold Date 06/03/22
Style Main Level Entry with Upper Level(s)
Bedrooms 3
HOA Fees $397/mo
Rental Info Some Rentals
Year Built 2013
Annual Tax Amount $3,444
Tax Year 2021
Lot Size 3,049 Sqft
Acres 0.07
Property Description
End unit townhome that feels like a house! 1832 sq. feet with 3 bedrooms, 3 bathrooms. This 2013 built townhome presents an 0pen concept kitchen, dining room and living room. Master and ensuite on the main plus a 2nd master and 3rd bedroom on the upper floor. This home exemplifies superior finishings with granite countertops throughout, 9 Ft. ceilings, SS appliances, wood floors, heated floor in ensuite. gas fireplace in living room. Fabulous storage area in 3'10" high crawl space. A bonus open loft den. Enjoy the fabulous sunny exposure with a South facing, private patio/yard. Small strata with only 5 units! Steps to waterfront and minutes to Sidney centre. Pets welcome! Lots of walking trails! Garage is parking for 1 vehicle and lots of room for extra storage. One extra parking stall, limited common property. No Sign.
Location
Province BC
County Capital Regional District
Area Si Sidney North-East
Direction North
Rooms
Basement Crawl Space, Not Full Height, Unfinished
Main Level Bedrooms 1
Kitchen 1
Interior
Interior Features Cathedral Entry, Ceiling Fan(s), Closet Organizer, Dining/Living Combo, Eating Area, Soaker Tub, Storage, Vaulted Ceiling(s)
Heating Baseboard, Electric, Natural Gas
Cooling None
Flooring Carpet, Mixed, Tile, Wood
Fireplaces Number 1
Fireplaces Type Gas, Living Room
Equipment Central Vacuum, Electric Garage Door Opener
Fireplace 1
Window Features Insulated Windows,Screens,Vinyl Frames,Window Coverings
Appliance Dishwasher, F/S/W/D, Microwave, Range Hood
Laundry In House, In Unit
Exterior
Exterior Feature Balcony/Patio, Fencing: Partial, Sprinkler System
Garage Spaces 1.0
Amenities Available Private Drive/Road
Roof Type Fibreglass Shingle
Handicap Access Accessible Entrance, Ground Level Main Floor, No Step Entrance, Primary Bedroom on Main, Wheelchair Friendly
Parking Type Additional, Garage, Guest, On Street
Total Parking Spaces 2
Building
Lot Description Corner, Private, Rectangular Lot, Serviced
Building Description Cement Fibre,Frame Wood,Insulation: Ceiling,Insulation: Walls,Stone,Other, Main Level Entry with Upper Level(s)
Faces North
Story 2
Foundation Poured Concrete
Sewer Sewer To Lot
Water Municipal
Architectural Style Patio Home, Contemporary, West Coast
Structure Type Cement Fibre,Frame Wood,Insulation: Ceiling,Insulation: Walls,Stone,Other
Others
HOA Fee Include Garbage Removal,Insurance,Maintenance Grounds,Maintenance Structure,Recycling,Sewer,Water
Tax ID 028-952-081
Ownership Freehold/Strata
Pets Description Aquariums, Birds, Caged Mammals, Cats, Dogs
Read Less Info
Want to know what your home might be worth? Contact us for a FREE valuation!

Our team is ready to help you sell your home for the highest possible price ASAP
Bought with Oakwyn Realty Ltd.








