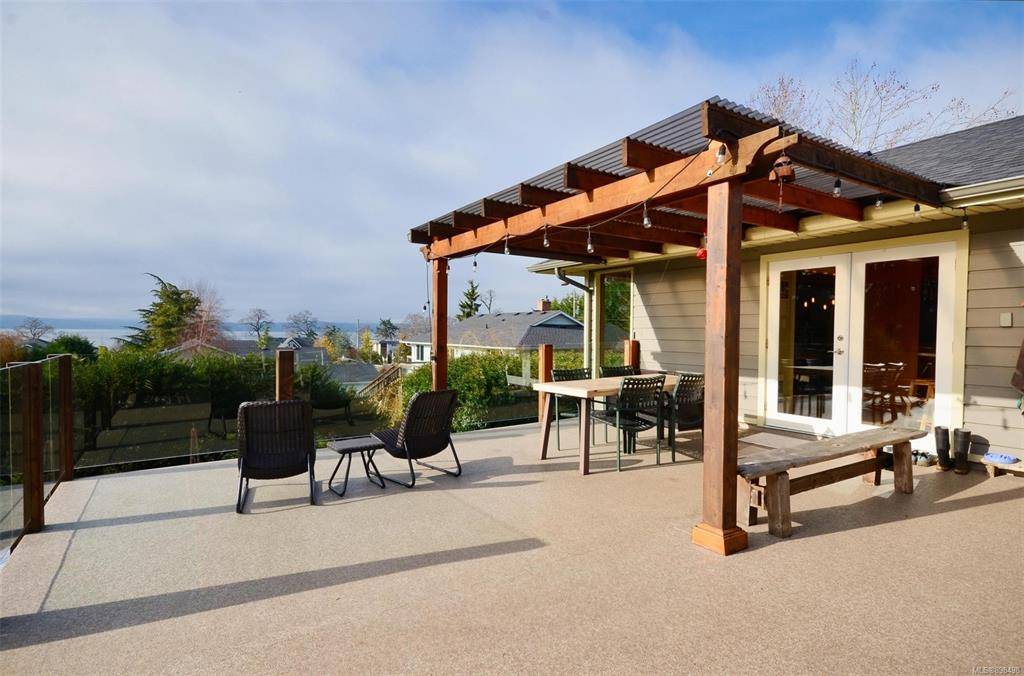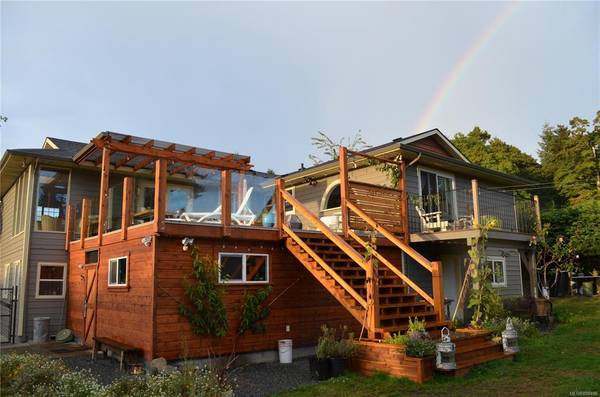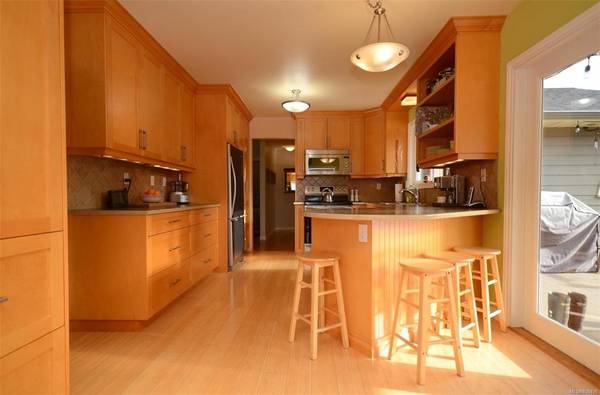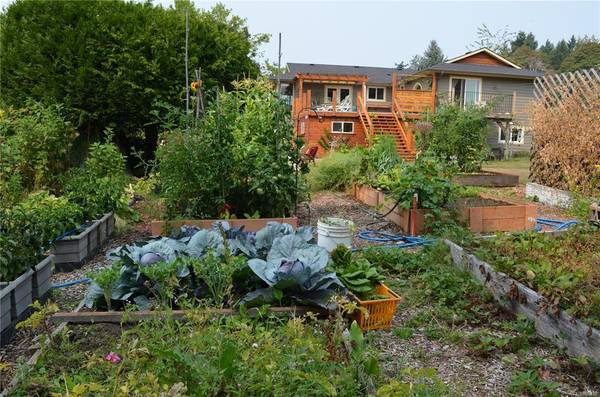$1,615,000
For more information regarding the value of a property, please contact us for a free consultation.
3 Beds
3 Baths
2,729 SqFt
SOLD DATE : 05/26/2022
Key Details
Sold Price $1,615,000
Property Type Single Family Home
Sub Type Single Family Detached
Listing Status Sold
Purchase Type For Sale
Square Footage 2,729 sqft
Price per Sqft $591
MLS Listing ID 898498
Sold Date 05/26/22
Style Split Entry
Bedrooms 3
Rental Info Unrestricted
Year Built 1981
Annual Tax Amount $3,717
Tax Year 2021
Lot Size 0.510 Acres
Acres 0.51
Lot Dimensions 100 ft wide x 225 ft deep
Property Description
Something Special! This light & bright home with westerly ocean views & incredible sunsets will calm your soul. The beautifully landscaped 1/2 acre lot includes a fenced yard loaded with raised beds, fruit & nut trees, irrigation well complete with outdoor shower. With a garden producing year-round this property is set up to live off the land. The home has an open & spacious feeling with many updates throughout. Above ground daylight basement can be the canning kitchen or in-law suite with sep. entrance. Workshop below the deck for the handyman. The main floor offers 2 Bdrms, 2 Baths (1 Ensuite), L/R, D/R, Family Rm off kitchen, French doors to gorgeous sundeck. Garage & driveway with parking for the toys! This location has a rural feel with neighbouring farms & is one block to Pat Bay for swimming & seaside walks, yet only a short drive or bike ride to Sidney. These special homes on larger lots are rare to the market in this area. See supplements for more details.
Location
Province BC
County Capital Regional District
Area Ns Sandown
Direction North
Rooms
Other Rooms Workshop
Basement Finished, Walk-Out Access, With Windows
Main Level Bedrooms 2
Kitchen 2
Interior
Interior Features Breakfast Nook, Dining Room, Eating Area
Heating Baseboard, Electric, Propane, Wood
Cooling None
Flooring Carpet, Hardwood, Laminate, Linoleum
Fireplaces Number 2
Fireplaces Type Living Room, Propane, Recreation Room, Wood Burning
Equipment Central Vacuum, Electric Garage Door Opener, Propane Tank
Fireplace 1
Window Features Blinds,Insulated Windows
Appliance Dishwasher, Oven/Range Electric, Refrigerator
Laundry In House
Exterior
Exterior Feature Balcony/Patio, Fencing: Full, Garden, Sprinkler System, Water Feature
Garage Spaces 2.0
View Y/N 1
View Mountain(s), Ocean
Roof Type Asphalt Shingle
Handicap Access Primary Bedroom on Main
Parking Type Driveway, Garage Double, RV Access/Parking
Total Parking Spaces 6
Building
Lot Description Acreage, Cul-de-sac, Irrigation Sprinkler(s), Landscaped, Level, Marina Nearby, Near Golf Course, Private, Rural Setting, Serviced, Southern Exposure
Building Description Frame Wood,Insulation All,Wood, Split Entry
Faces North
Foundation Poured Concrete
Sewer Sewer Connected
Water Municipal, Well: Drilled
Architectural Style Colonial, Contemporary
Additional Building Exists
Structure Type Frame Wood,Insulation All,Wood
Others
Tax ID 003-827-666
Ownership Freehold
Pets Description Aquariums, Birds, Caged Mammals, Cats, Dogs
Read Less Info
Want to know what your home might be worth? Contact us for a FREE valuation!

Our team is ready to help you sell your home for the highest possible price ASAP
Bought with Pemberton Holmes Ltd - Sidney








