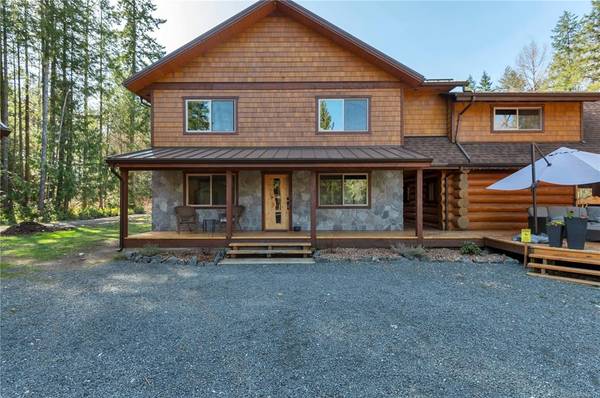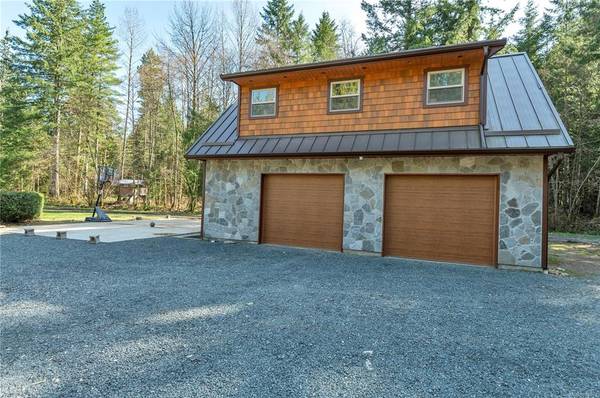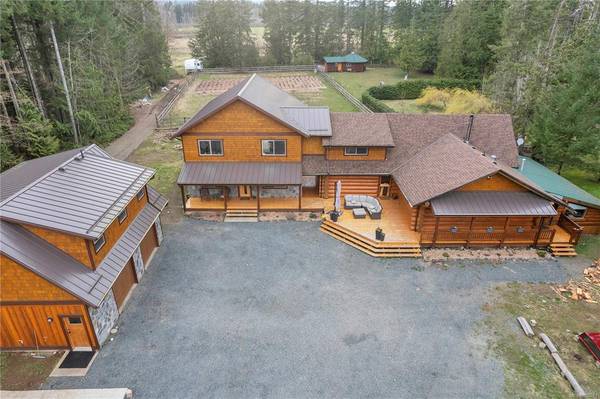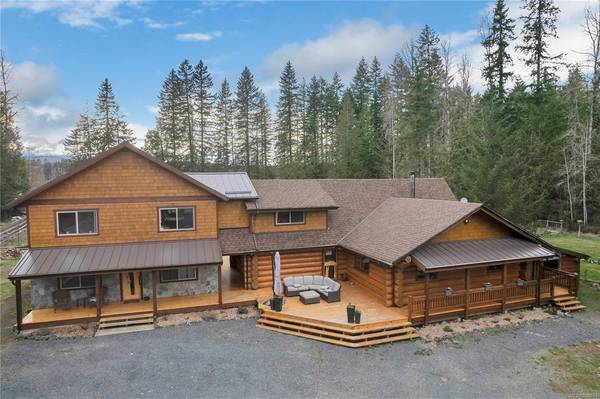$2,300,000
For more information regarding the value of a property, please contact us for a free consultation.
8 Beds
6 Baths
5,375 SqFt
SOLD DATE : 08/02/2022
Key Details
Sold Price $2,300,000
Property Type Single Family Home
Sub Type Single Family Detached
Listing Status Sold
Purchase Type For Sale
Square Footage 5,375 sqft
Price per Sqft $427
MLS Listing ID 898071
Sold Date 08/02/22
Style Main Level Entry with Upper Level(s)
Bedrooms 8
Rental Info Unrestricted
Year Built 1989
Annual Tax Amount $4,348
Tax Year 2021
Lot Size 5.880 Acres
Acres 5.88
Lot Dimensions Rectangle
Property Description
5.88 acre luxury estate w/ long driveway for max privacy. 4500+sqft sprawling 6 bdrm, 3 bath with maple floors, open concept lvdm, vaulted ceilings & wood stove. Main bdrm has custom floor to ceiling closet, private bath, steam, shower and heated tile floors. New addition has 9ft ceilings, 2 bedrooms, large media room, office, deck with view of yard, garden, ponds & kids playground. 1018 sq/ft legal suite ready for the inlaws. Double detached garage w/electric car charger, finished 792sq/ft loft with kitchen, bathroom, vaulted ceilings and private deck. Custom built yoga studio with fir and tile floors, wood stove, and 2 stall bathroom. Farm status with 235 lavender & 107 blueberry plants, irrigation, water catchment, 2 ponds, newly planted food forest with plum, cherry, pear, apple and hazelnut trees. 2 barns with 6 stalls, storage and a fully fenced paddock area. Oversized brand new septic system, basketball court and endless room for the kids to play.
Location
Province BC
County Comox Valley Regional District
Area Cv Merville Black Creek
Zoning RU-ALR
Direction East
Rooms
Other Rooms Barn(s), Guest Accommodations, Storage Shed, Workshop
Basement Crawl Space, None
Main Level Bedrooms 5
Kitchen 3
Interior
Interior Features Closet Organizer, Dining/Living Combo
Heating Electric, Forced Air, Heat Pump, Propane, Wood
Cooling Air Conditioning
Flooring Hardwood, Mixed, Tile
Fireplaces Number 1
Fireplaces Type Wood Stove
Fireplace 1
Appliance Dishwasher, F/S/W/D
Laundry In House, In Unit
Exterior
Exterior Feature Balcony/Deck, Balcony/Patio, Fencing: Full, Fencing: Partial, Garden, Playground
Garage Spaces 2.0
Carport Spaces 2
View Y/N 1
View Mountain(s)
Roof Type Fibreglass Shingle,Metal
Handicap Access Ground Level Main Floor, Primary Bedroom on Main
Parking Type Driveway, Carport Double, Garage Double, Open, RV Access/Parking
Total Parking Spaces 10
Building
Lot Description Acreage, Family-Oriented Neighbourhood, Landscaped, No Through Road, Pasture, Quiet Area, Recreation Nearby, Rural Setting
Building Description Frame Wood,Log,Wood, Main Level Entry with Upper Level(s)
Faces East
Foundation Poured Concrete
Sewer Septic System
Water Well: Drilled
Additional Building Exists
Structure Type Frame Wood,Log,Wood
Others
Restrictions ALR: Yes
Tax ID 001-453-793
Ownership Freehold
Pets Description Aquariums, Birds, Caged Mammals, Cats, Dogs
Read Less Info
Want to know what your home might be worth? Contact us for a FREE valuation!

Our team is ready to help you sell your home for the highest possible price ASAP
Bought with Royal LePage-Comox Valley (CV)








