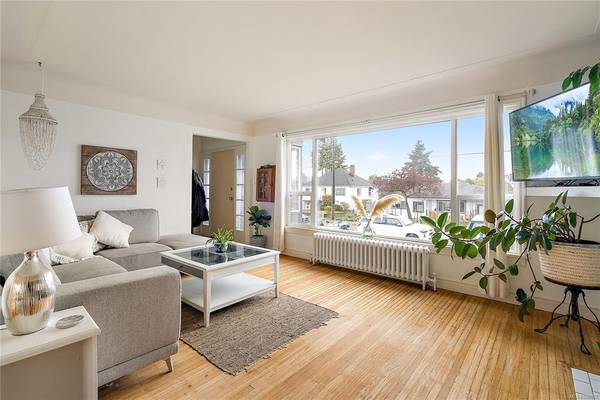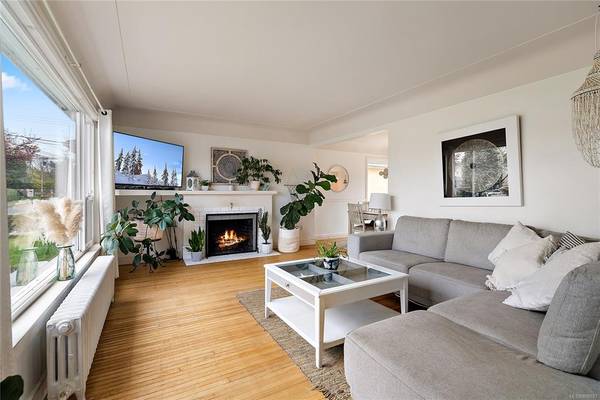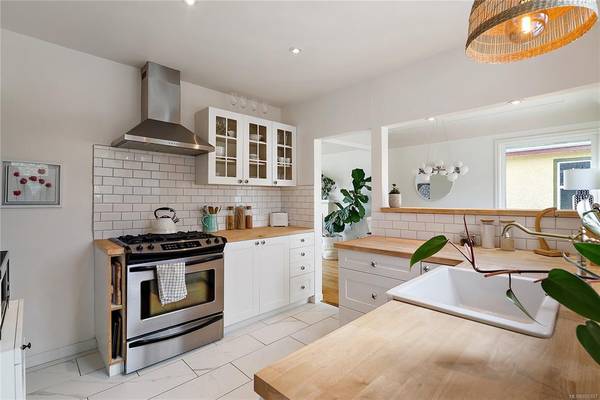$1,160,000
For more information regarding the value of a property, please contact us for a free consultation.
3 Beds
2 Baths
1,836 SqFt
SOLD DATE : 05/17/2022
Key Details
Sold Price $1,160,000
Property Type Single Family Home
Sub Type Single Family Detached
Listing Status Sold
Purchase Type For Sale
Square Footage 1,836 sqft
Price per Sqft $631
MLS Listing ID 898887
Sold Date 05/17/22
Style Main Level Entry with Lower Level(s)
Bedrooms 3
Rental Info Unrestricted
Year Built 1940
Annual Tax Amount $3,652
Tax Year 2021
Lot Size 4,791 Sqft
Acres 0.11
Property Description
Looking for that perfect location? Walking distance to the ocean, nearby schools, and a 7 minute drive or 10 minute bike ride into downtown. Surrounded by well maintained homes, this property will stand out. Offering a fully fenced west facing backyard oasis complete with pool, hot tub, deck, matured fruit trees, and patio. Secondary suite with separate entrance and the opportunity to turn the now office into another bedroom for the suite or the main floor. Upstairs you will find 2 bedrooms and one bathroom. A fully renovated kitchen, freshly painted walls, and new tile around the fully functional fireplace. Several upgrades including high efficiency gas furnace, hot water on demand, newer windows, 200 amp panel and more making this house truly your new turn key home.
Thanks for checking out my listing. Have the best day ever!
Location
Province BC
County Capital Regional District
Area Es Saxe Point
Zoning RS-1
Direction East
Rooms
Other Rooms Storage Shed
Basement Finished
Main Level Bedrooms 2
Kitchen 2
Interior
Interior Features Dining Room, Eating Area, Swimming Pool, Workshop
Heating Hot Water
Cooling None
Flooring Carpet, Hardwood, Tile, Vinyl
Fireplaces Number 1
Fireplaces Type Living Room, Wood Burning
Fireplace 1
Window Features Vinyl Frames
Appliance Built-in Range, Dishwasher, F/S/W/D, Hot Tub, Microwave, Oven/Range Electric, Range Hood, Refrigerator
Laundry In House
Exterior
Exterior Feature Balcony/Deck, Fencing: Full, Garden, Swimming Pool
Roof Type Asphalt Shingle
Parking Type Driveway, On Street
Total Parking Spaces 2
Building
Lot Description Rectangular Lot
Building Description Insulation All,Stucco,Wood, Main Level Entry with Lower Level(s)
Faces East
Foundation Poured Concrete
Sewer Sewer Connected
Water Municipal
Architectural Style Character
Structure Type Insulation All,Stucco,Wood
Others
Tax ID 007-781-300
Ownership Freehold
Acceptable Financing Purchaser To Finance
Listing Terms Purchaser To Finance
Pets Description Aquariums, Birds, Caged Mammals, Cats, Dogs
Read Less Info
Want to know what your home might be worth? Contact us for a FREE valuation!

Our team is ready to help you sell your home for the highest possible price ASAP
Bought with Royal LePage Coast Capital - Chatterton








