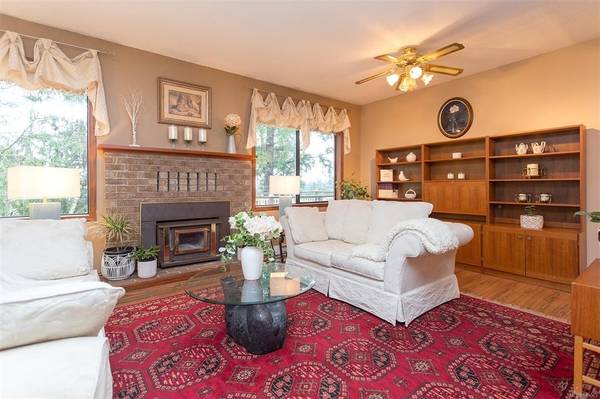$1,109,000
For more information regarding the value of a property, please contact us for a free consultation.
5 Beds
3 Baths
2,771 SqFt
SOLD DATE : 05/20/2022
Key Details
Sold Price $1,109,000
Property Type Single Family Home
Sub Type Single Family Detached
Listing Status Sold
Purchase Type For Sale
Square Footage 2,771 sqft
Price per Sqft $400
MLS Listing ID 899063
Sold Date 05/20/22
Style Main Level Entry with Lower Level(s)
Bedrooms 5
Rental Info Unrestricted
Year Built 1986
Annual Tax Amount $3,798
Tax Year 2021
Lot Size 9,583 Sqft
Acres 0.22
Property Description
Significant price Reduction!. One of the premier family homes on this quiet street. Two full levels of living with decks and patios on both levels to enjoy the completely private treed backyard. Hot Tub & outdoor shower off of the primary is a luxurious aspect of this beautiful home. Newer SS appliances and stone Counters in the kitchen open to two separate family gathering areas. Ample space for everyone with a recreation and media space on the lower level in addition to 2 other bedrooms and bathroom. Suite Potential with separate entrance on lower level.The main level boasts 3 bedrooms and a full bathroom in addition to a primary ensuite. So many possibilities to make this your perfect family home. Mature Gardens in ground sprinklers and Curb Appeal with a front porch, ample parking in the driveway as well as the Garage with storage.Not to be missed
Location
Province BC
County Capital Regional District
Area Co Triangle
Direction West
Rooms
Other Rooms Storage Shed
Basement Finished, Full, Walk-Out Access, With Windows
Main Level Bedrooms 3
Kitchen 1
Interior
Interior Features Dining Room, French Doors
Heating Baseboard
Cooling None
Flooring Carpet, Hardwood, Tile, Vinyl
Fireplaces Number 1
Fireplaces Type Living Room, Wood Burning
Fireplace 1
Appliance Dishwasher, F/S/W/D, Hot Tub
Laundry In House
Exterior
Exterior Feature Balcony/Deck, Balcony/Patio, Fencing: Partial, Garden, Playground, Sprinkler System
Garage Spaces 1.0
Roof Type Asphalt Shingle
Handicap Access Primary Bedroom on Main
Parking Type Driveway, Garage
Total Parking Spaces 4
Building
Lot Description Family-Oriented Neighbourhood
Building Description Frame Wood, Main Level Entry with Lower Level(s)
Faces West
Foundation Slab
Sewer Septic System
Water Municipal
Architectural Style Character
Structure Type Frame Wood
Others
Tax ID 000-362-336
Ownership Freehold
Acceptable Financing Purchaser To Finance
Listing Terms Purchaser To Finance
Pets Description Aquariums, Birds, Caged Mammals, Cats, Dogs
Read Less Info
Want to know what your home might be worth? Contact us for a FREE valuation!

Our team is ready to help you sell your home for the highest possible price ASAP
Bought with RE/MAX Camosun








