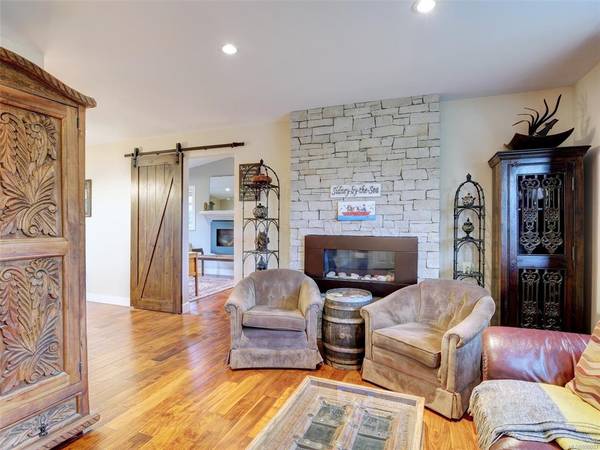$1,085,000
For more information regarding the value of a property, please contact us for a free consultation.
3 Beds
1 Bath
1,235 SqFt
SOLD DATE : 06/29/2022
Key Details
Sold Price $1,085,000
Property Type Single Family Home
Sub Type Single Family Detached
Listing Status Sold
Purchase Type For Sale
Square Footage 1,235 sqft
Price per Sqft $878
MLS Listing ID 899003
Sold Date 06/29/22
Style Rancher
Bedrooms 3
Rental Info Unrestricted
Year Built 1978
Annual Tax Amount $3,617
Tax Year 2021
Lot Size 6,534 Sqft
Acres 0.15
Property Description
This is one of those rare homes where a long list of the fabulous features cannot come close to describing the amazing reality of walking through it. The yard is a peaceful oasis for people & a paradise for birds with a Zen garden, 5 ft solid rock waterfall, pergola, garden arbour, covered & open patios, tranquil buddha corner & backyard lights, all created so you can sit outside & enjoy life at the pace it was meant to be, day or night. Inside is an immaculate Sidney rancher done to perfection with wide grain wood floors, a lovely kitchen with a gas convection stove, granite countertops, s/s appliances, wood trim skylight, spacious dining area, living room with real stone fireplace, a den/guest bedroom with gas fireplace, full bathroom with heated tile floors, on demand hot water system, primary bedroom with French doors leading to the perfect patio to enjoy coffee. Quiet cul-de sac which has an annual summer BBQ. Just 5 minutes to downtown Sidney on dedicated paved bike path
Location
Province BC
County Capital Regional District
Area Si Sidney North-East
Zoning A
Direction West
Rooms
Basement None
Main Level Bedrooms 3
Kitchen 1
Interior
Interior Features Eating Area, French Doors, Storage
Heating Baseboard, Electric, Natural Gas
Cooling None
Flooring Hardwood, Tile, Wood
Fireplaces Number 2
Fireplaces Type Family Room, Gas, Living Room
Equipment Electric Garage Door Opener
Fireplace 1
Window Features Blinds,Garden Window(s),Insulated Windows,Skylight(s),Vinyl Frames
Appliance Dishwasher, F/S/W/D, Garburator, Microwave, Oven/Range Gas
Laundry In House
Exterior
Exterior Feature Balcony/Patio, Fencing: Partial, Garden, Lighting, Water Feature, Wheelchair Access
Garage Spaces 1.0
Roof Type Fibreglass Shingle
Handicap Access Ground Level Main Floor, No Step Entrance, Primary Bedroom on Main, Wheelchair Friendly
Parking Type Attached, Garage, RV Access/Parking
Total Parking Spaces 3
Building
Lot Description Cul-de-sac, Irregular Lot, Level
Building Description Cement Fibre,Frame Wood,Stone, Rancher
Faces West
Foundation Slab
Sewer Sewer Connected
Water Municipal
Structure Type Cement Fibre,Frame Wood,Stone
Others
Tax ID 002-639-173
Ownership Freehold
Pets Description Aquariums, Birds, Caged Mammals, Cats, Dogs
Read Less Info
Want to know what your home might be worth? Contact us for a FREE valuation!

Our team is ready to help you sell your home for the highest possible price ASAP
Bought with eXp Realty








