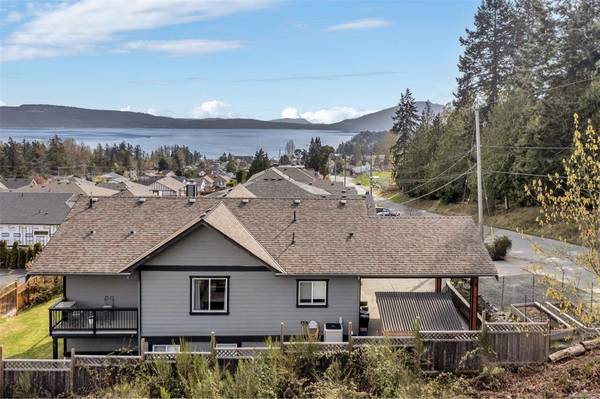$930,000
For more information regarding the value of a property, please contact us for a free consultation.
5 Beds
3 Baths
2,575 SqFt
SOLD DATE : 06/30/2022
Key Details
Sold Price $930,000
Property Type Single Family Home
Sub Type Single Family Detached
Listing Status Sold
Purchase Type For Sale
Square Footage 2,575 sqft
Price per Sqft $361
MLS Listing ID 899215
Sold Date 06/30/22
Style Main Level Entry with Lower Level(s)
Bedrooms 5
Rental Info Unrestricted
Year Built 2008
Tax Year 2021
Lot Size 7,405 Sqft
Acres 0.17
Property Description
Luxury living at an affordable price! That's what awaits you in this newer ocean-view home on a quiet, country, no-thru road. Highlights include fantastic ocean views of Osborne Bay and the Gulf Islands, plus a higher-quality LEGAL 2 bedroom suite! The main level features a cathedral ceiling, big windows, and a great sense of elevation as you look out facing the water. Large open living/dining area, with bamboo wood & tile flooring. The super-size kitchen has lots of counter space, alderwood cabinets, upscale appliances & a large island. Attractive primary bedroom with ensuite & private west-facing deck and a larger, east-facing deck off the dining area. Lower level private entry for the suite: Ikea kitchen, living/dining space, 4pc bath, separate laundry/storage plus a covered private patio. Acres of green space across the street and it's a short walk to the Harbour for a stroll along Crofton's oceanfront boardwalk! What a great value package!
Location
Province BC
County North Cowichan, Municipality Of
Area Du Crofton
Zoning R3
Direction East
Rooms
Basement Finished, Full
Main Level Bedrooms 2
Kitchen 2
Interior
Interior Features Dining/Living Combo, French Doors, Storage, Vaulted Ceiling(s)
Heating Electric, Heat Pump
Cooling Wall Unit(s), Other
Flooring Carpet, Laminate, Tile, Wood
Fireplaces Number 1
Fireplaces Type Wood Stove
Fireplace 1
Window Features Insulated Windows
Laundry In House, In Unit
Exterior
Exterior Feature Fencing: Full, Low Maintenance Yard
Carport Spaces 1
View Y/N 1
View Mountain(s), Ocean
Roof Type Asphalt Shingle
Handicap Access Ground Level Main Floor, Primary Bedroom on Main
Parking Type Carport, RV Access/Parking
Total Parking Spaces 2
Building
Lot Description Landscaped, No Through Road, Quiet Area, Sidewalk, Southern Exposure
Building Description Cement Fibre,Insulation: Ceiling,Insulation: Walls, Main Level Entry with Lower Level(s)
Faces East
Foundation Poured Concrete
Sewer Sewer To Lot
Water Municipal
Additional Building Exists
Structure Type Cement Fibre,Insulation: Ceiling,Insulation: Walls
Others
Tax ID 027-242-005
Ownership Freehold
Pets Description Aquariums, Birds, Caged Mammals, Cats, Dogs
Read Less Info
Want to know what your home might be worth? Contact us for a FREE valuation!

Our team is ready to help you sell your home for the highest possible price ASAP
Bought with eXp Realty








