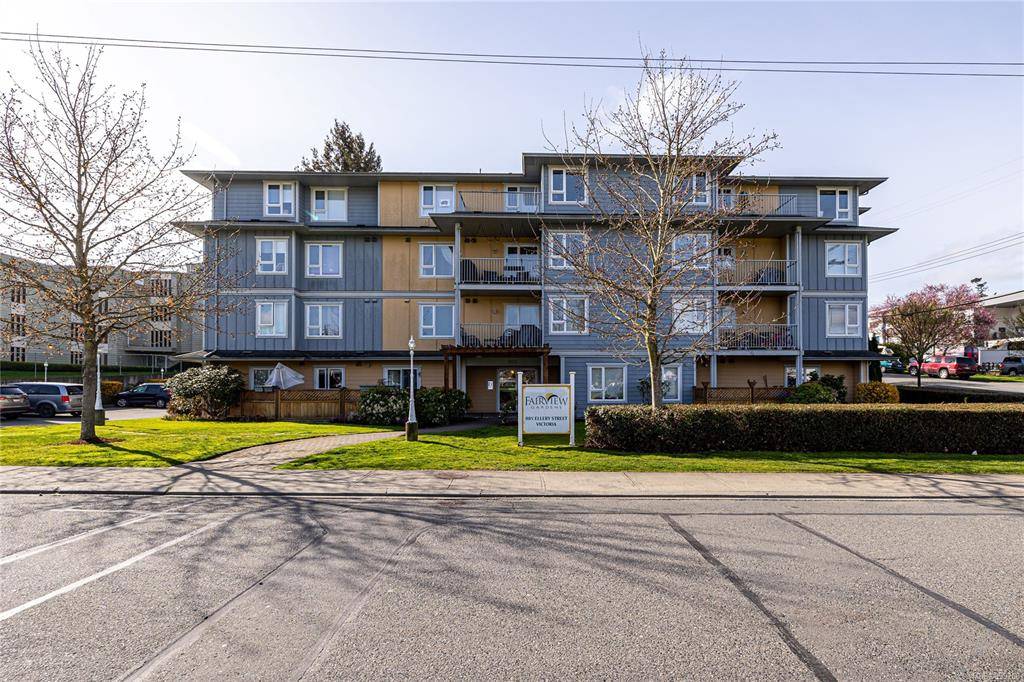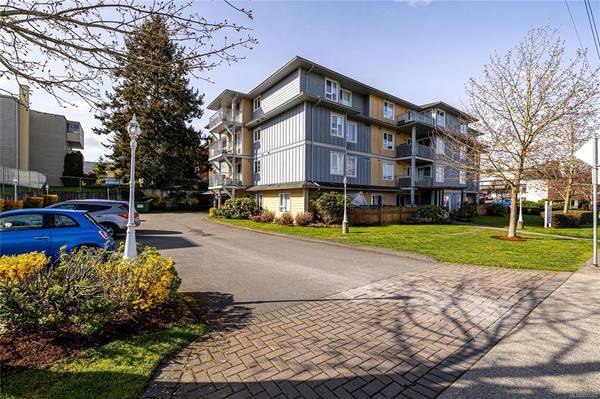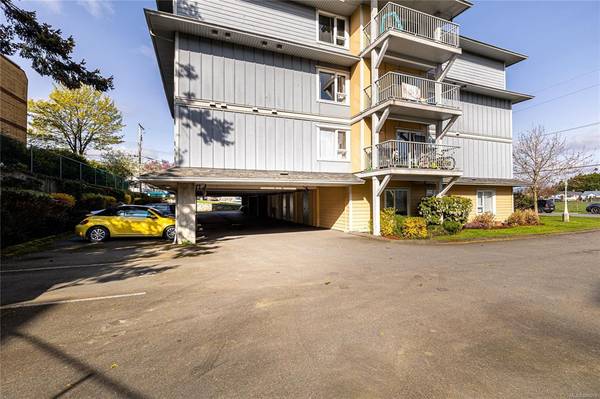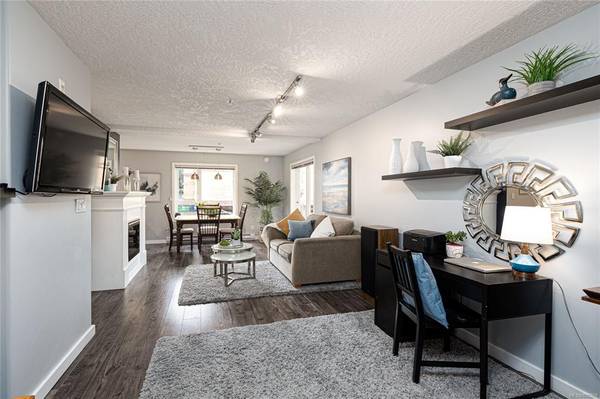$600,000
For more information regarding the value of a property, please contact us for a free consultation.
2 Beds
2 Baths
894 SqFt
SOLD DATE : 06/01/2022
Key Details
Sold Price $600,000
Property Type Condo
Sub Type Condo Apartment
Listing Status Sold
Purchase Type For Sale
Square Footage 894 sqft
Price per Sqft $671
MLS Listing ID 899268
Sold Date 06/01/22
Style Condo
Bedrooms 2
HOA Fees $346/mo
Rental Info Some Rentals
Year Built 2004
Annual Tax Amount $2,390
Tax Year 2021
Lot Size 871 Sqft
Acres 0.02
Property Description
With a quiet south-east exposure, this 2 bedroom, 2 full bath corner unit will sure to please. Lovely bright kitchen with a window over the sink and good counter space for the home chef. The inline living, dining & workspace gives lots of flexibility, particularly if you need home office space. Two generous sized bedrooms offers room for traditional furniture plus loads of storage. The strata permits a cat or dog (no weight restriction), kids, and up to 7 rentable units (currently there is no wait list). There is a lovely sense of community in the building. A separate storage locker & additional parking at $20/mth (lots of street parking as well). Across the street from the field at Esquimalt High (great for exercising your pooch) and just a block to the Rail Trail for all the bike commuters. Community gardens, Naden, parks and two breweries close by. Be part of the Esquimalt vibe-a quiet location but all amenities within an easy commute!
Location
Province BC
County Capital Regional District
Area Es Esquimalt
Direction South
Rooms
Main Level Bedrooms 2
Kitchen 1
Interior
Interior Features Ceiling Fan(s), Dining/Living Combo
Heating Baseboard, Electric
Cooling None
Flooring Carpet, Laminate
Fireplaces Number 1
Fireplaces Type Electric, Living Room
Fireplace 1
Window Features Vinyl Frames
Appliance Dishwasher, Dryer, Microwave, Oven/Range Electric, Refrigerator, Washer
Laundry In Unit
Exterior
Exterior Feature Balcony/Deck
Utilities Available Cable To Lot, Electricity To Lot, Garbage, Phone To Lot, Recycling
Amenities Available Elevator(s), Secured Entry, Storage Unit
Roof Type Asphalt Shingle
Parking Type Driveway
Total Parking Spaces 1
Building
Building Description Cement Fibre,Frame Wood,Insulation: Ceiling,Insulation: Walls, Condo
Faces South
Story 4
Foundation Poured Concrete
Sewer Sewer Available
Water Municipal
Structure Type Cement Fibre,Frame Wood,Insulation: Ceiling,Insulation: Walls
Others
HOA Fee Include Garbage Removal,Insurance,Maintenance Grounds,Maintenance Structure,Property Management,Recycling,Sewer,Water
Tax ID 026-227-916
Ownership Freehold/Strata
Pets Description Cats, Dogs
Read Less Info
Want to know what your home might be worth? Contact us for a FREE valuation!

Our team is ready to help you sell your home for the highest possible price ASAP
Bought with Royal LePage Coast Capital - Chatterton








