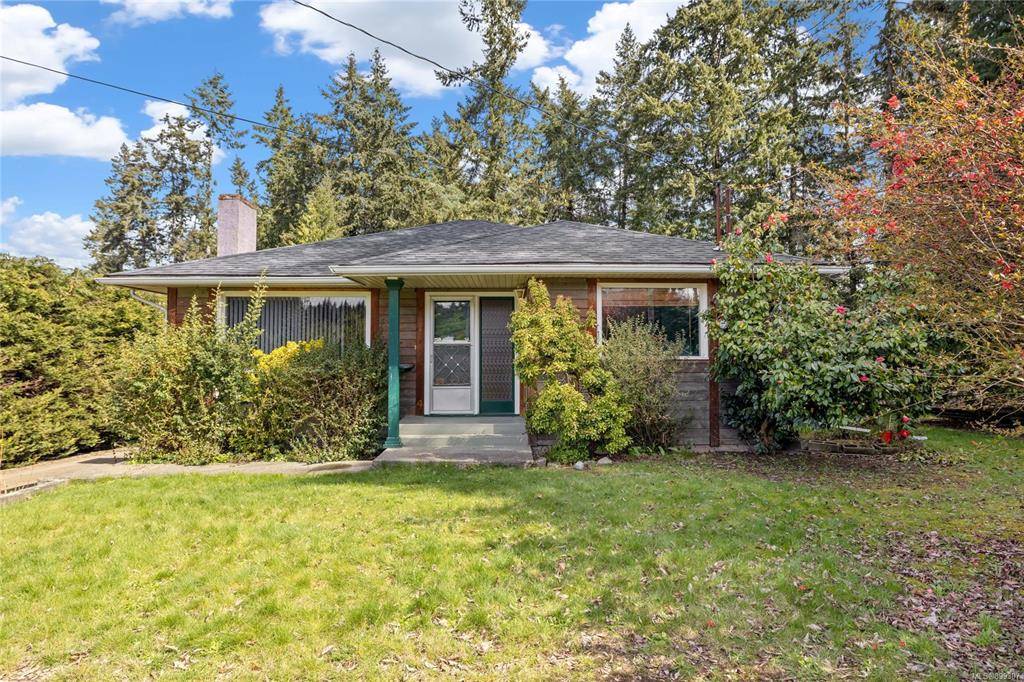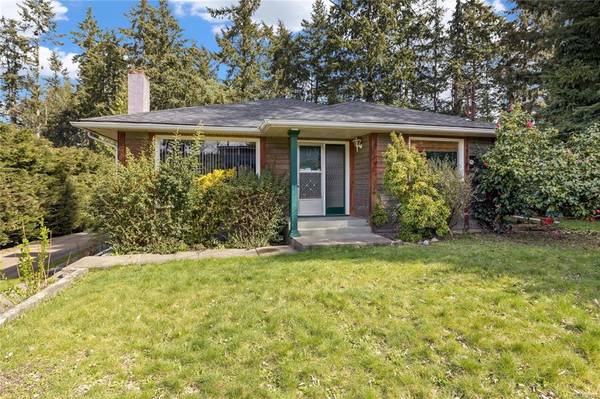$775,000
For more information regarding the value of a property, please contact us for a free consultation.
2 Beds
2 Baths
1,641 SqFt
SOLD DATE : 05/12/2022
Key Details
Sold Price $775,000
Property Type Single Family Home
Sub Type Single Family Detached
Listing Status Sold
Purchase Type For Sale
Square Footage 1,641 sqft
Price per Sqft $472
MLS Listing ID 899307
Sold Date 05/12/22
Style Main Level Entry with Lower Level(s)
Bedrooms 2
Rental Info Unrestricted
Year Built 1957
Annual Tax Amount $3,872
Tax Year 2021
Lot Size 0.540 Acres
Acres 0.54
Property Description
Welcome to 9155 Chemainus Rd. Located just minutes from the historic town centre of Chemainus, this private, fully fenced .54 acre has so much to offer. The U shaped driveway has ample parking and a pad for a RV. The 34X28 over height shop built in 2011 has standing seam metal roof, cedar siding and 200amp service. The 12 garage door makes it perfect for parking your boat, RV or any hobbies you might have. Inside the home youll find 2 bedrooms +den or 3rd bedroom and 2 baths. The large rec room downstairs is just waiting for your ideas! This property is currently rented for $3300 a month. Tenants have a signed lease until the end of September and would like to stay if permitted.
Location
Province BC
County North Cowichan, Municipality Of
Area Du Chemainus
Zoning R1
Direction Southwest
Rooms
Other Rooms Storage Shed, Workshop
Basement Partially Finished
Main Level Bedrooms 2
Kitchen 1
Interior
Interior Features Bar
Heating Baseboard, Forced Air, Heat Pump, Oil, Wood
Cooling Air Conditioning
Fireplaces Number 1
Fireplaces Type Living Room, Wood Burning
Fireplace 1
Appliance Dishwasher, Dryer, F/S/W/D, Microwave, Oven/Range Electric, Range Hood
Laundry In House
Exterior
Exterior Feature Balcony/Deck, Fenced, Fencing: Full, Garden, Lighting, Low Maintenance Yard, Security System
Garage Spaces 2.0
Utilities Available Cable Available, Cable To Lot, Compost, Electricity To Lot, Garbage, Phone To Lot, Recycling
Roof Type Asphalt Shingle,Metal
Parking Type Driveway, Garage Double, RV Access/Parking
Total Parking Spaces 6
Building
Lot Description Central Location, Private, In Wooded Area
Building Description Block,Brick,Brick & Siding,Concrete,Frame Wood,Glass,Insulation: Partial,Shingle-Other,Stucco,Stucco & Siding,Wood, Main Level Entry with Lower Level(s)
Faces Southwest
Foundation Poured Concrete
Sewer Septic System
Water Municipal
Additional Building Potential
Structure Type Block,Brick,Brick & Siding,Concrete,Frame Wood,Glass,Insulation: Partial,Shingle-Other,Stucco,Stucco & Siding,Wood
Others
Restrictions ALR: No
Tax ID 003-842-762
Ownership Freehold
Pets Description Aquariums, Birds, Caged Mammals, Cats, Dogs
Read Less Info
Want to know what your home might be worth? Contact us for a FREE valuation!

Our team is ready to help you sell your home for the highest possible price ASAP
Bought with eXp Realty








