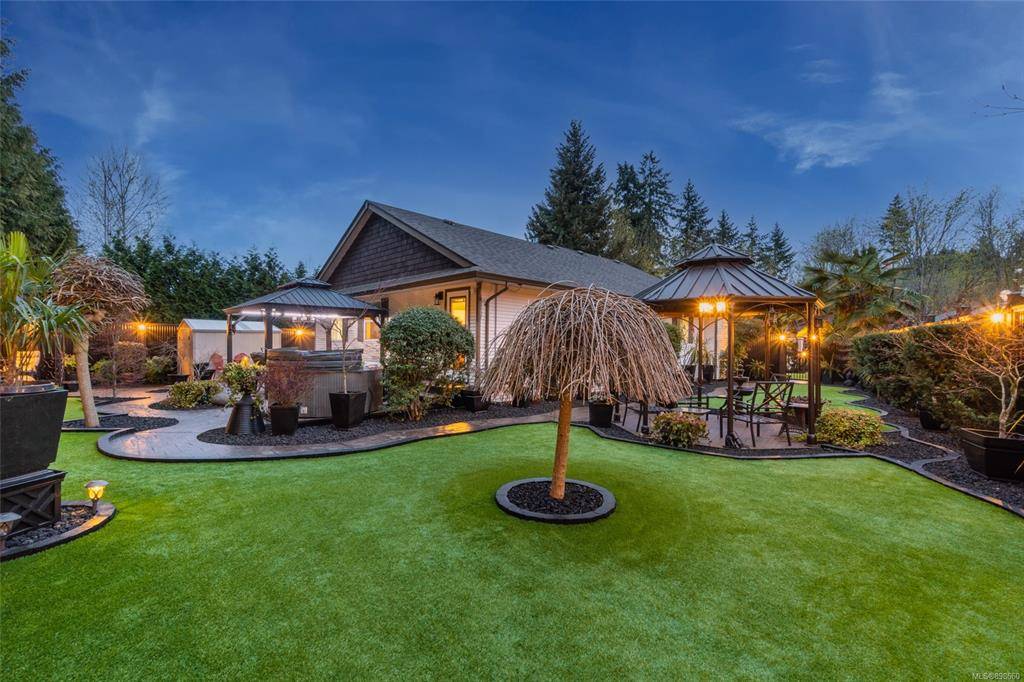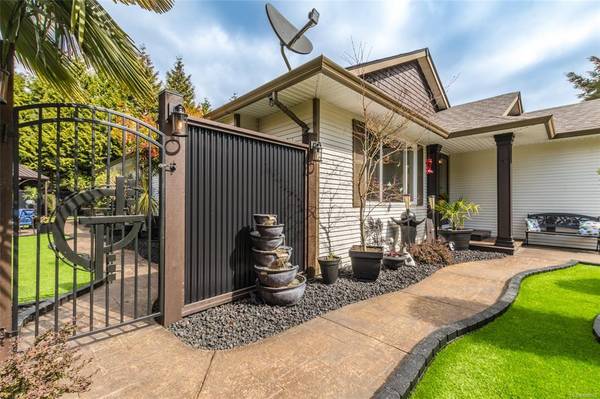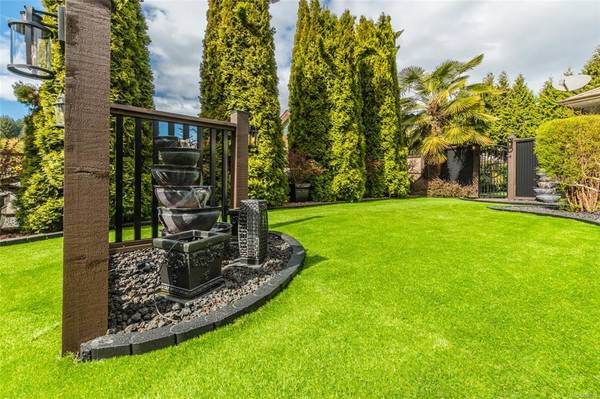$802,199
For more information regarding the value of a property, please contact us for a free consultation.
3 Beds
2 Baths
1,339 SqFt
SOLD DATE : 06/30/2022
Key Details
Sold Price $802,199
Property Type Single Family Home
Sub Type Single Family Detached
Listing Status Sold
Purchase Type For Sale
Square Footage 1,339 sqft
Price per Sqft $599
Subdivision Lancaster Mews
MLS Listing ID 898660
Sold Date 06/30/22
Style Rancher
Bedrooms 3
HOA Fees $195/mo
Rental Info No Rentals
Year Built 1999
Annual Tax Amount $2,061
Tax Year 2021
Lot Size 7,840 Sqft
Acres 0.18
Property Description
Located in the beautiful Seaside Town of Ladysmith, this home is designed for peace & serenity. From the moment you arrive you are captivated by one of the most exquisite yards in Ladysmith. Serene pathways & garden lights guide you thru you private oasis. Rest in one of the gazebos, listen to the tranquil sounds of fountains, & marvel at the display of plants and trees. This is paradise. Complete with artificial turf, an outdoor kitchen & BBQ. Your zen awaits! If you manage to leave the yard, you will be welcomed into the impeccably clean & tidy 3-BR rancher with vaulted ceilings, gas fireplace, with a beautiful open concept design. Finally, escape to your large primary suite with access to the back yard, walk in closet, and private ensuite. And guys there's something for you too - check out the garage with built in shelves and storage, and attic space. I challenge you to find a man cave this clean & tidy! We look forward to seeing you! Hot Tub not included
Location
Province BC
County Cowichan Valley Regional District
Area Du Ladysmith
Zoning MH-1
Direction South
Rooms
Other Rooms Gazebo, Storage Shed
Basement None
Main Level Bedrooms 3
Kitchen 1
Interior
Interior Features Closet Organizer, Eating Area, Soaker Tub, Vaulted Ceiling(s)
Heating Forced Air, Natural Gas
Cooling None
Flooring Laminate, Tile
Fireplaces Number 1
Fireplaces Type Gas
Fireplace 1
Window Features Blinds,Vinyl Frames
Appliance Dishwasher, F/S/W/D, Microwave, Oven/Range Electric
Laundry In House
Exterior
Exterior Feature Balcony/Patio, Fencing: Full, Garden, Low Maintenance Yard
Garage Spaces 1.0
Utilities Available Underground Utilities
Amenities Available Common Area
Roof Type Asphalt Shingle
Handicap Access Accessible Entrance, Ground Level Main Floor, Primary Bedroom on Main
Parking Type Driveway, Garage
Total Parking Spaces 2
Building
Lot Description Adult-Oriented Neighbourhood, Central Location, Easy Access, Gated Community, Irrigation Sprinkler(s), Landscaped, Level, Marina Nearby, No Through Road, Private, Quiet Area, Recreation Nearby, Shopping Nearby, See Remarks
Building Description Frame Wood,Vinyl Siding, Rancher
Faces South
Story 1
Foundation Poured Concrete
Sewer Septic System
Water Municipal
Architectural Style Patio Home
Additional Building None
Structure Type Frame Wood,Vinyl Siding
Others
Tax ID 026-222-728
Ownership Freehold/Strata
Acceptable Financing Purchaser To Finance
Listing Terms Purchaser To Finance
Pets Description Aquariums, Birds, Cats, Dogs, Number Limit, Size Limit
Read Less Info
Want to know what your home might be worth? Contact us for a FREE valuation!

Our team is ready to help you sell your home for the highest possible price ASAP
Bought with RE/MAX Island Properties








