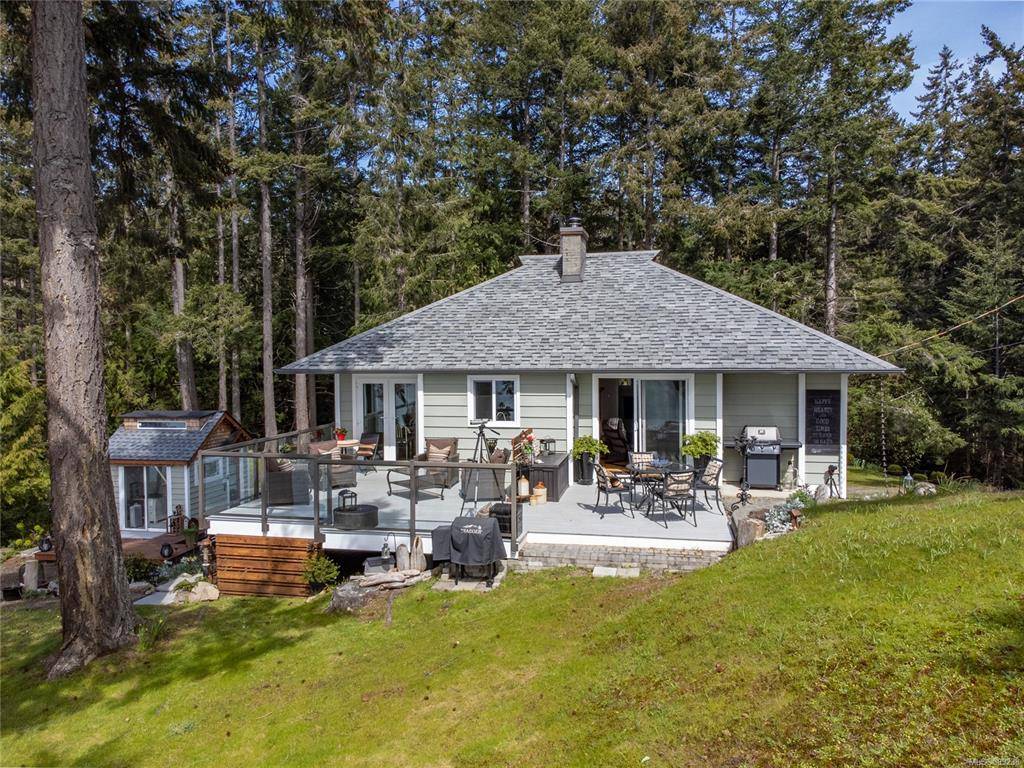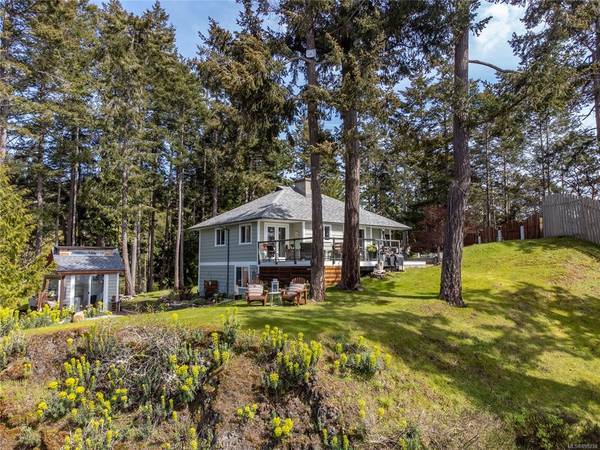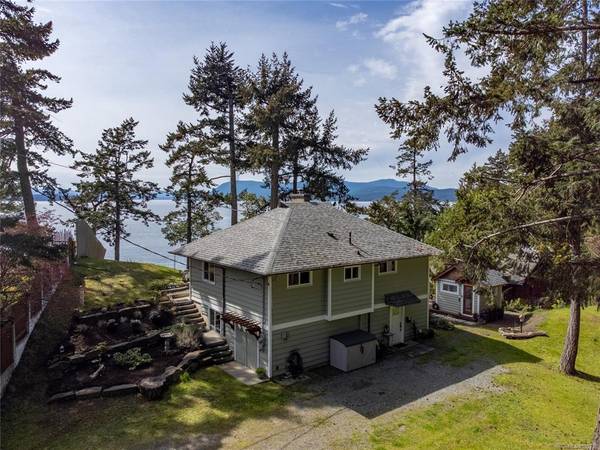$1,577,500
For more information regarding the value of a property, please contact us for a free consultation.
4 Beds
2 Baths
1,732 SqFt
SOLD DATE : 05/13/2022
Key Details
Sold Price $1,577,500
Property Type Single Family Home
Sub Type Single Family Detached
Listing Status Sold
Purchase Type For Sale
Square Footage 1,732 sqft
Price per Sqft $910
MLS Listing ID 899238
Sold Date 05/13/22
Style Ground Level Entry With Main Up
Bedrooms 4
Rental Info Unrestricted
Year Built 1963
Annual Tax Amount $4,791
Tax Year 2021
Lot Size 0.490 Acres
Acres 0.49
Property Description
This sun soaked home is situated on sea side bluffs, a desirable area on North Pender Island. This SW facing half acre has expansive views of the Haro strait and is frequented by whales, seals, otters and eagles. This well-cared for home boasts 4 bedrooms, radiant heating, wood fire insert and a bright kitchen overlooking the deck, perfect for entertaining and outdoor meals. The SGI is known for its Mediterranean-like weather year-round. Enjoy moonlit evenings with the sounds of the waves down below. There is a 9x10 studio on the property, carport and large lawn down below. Thieves Bay allows owners the use of the marina at a reduced rate. There is a STVR TUP that the new owners may be able to assume. Offers reviewed April 18th, 12:00. Realtors must accompany clients. See M2M
Location
Province BC
County Capital Regional District
Area Gi Pender Island
Direction Southwest
Rooms
Other Rooms Storage Shed, Workshop
Basement Finished, Walk-Out Access, With Windows
Main Level Bedrooms 2
Kitchen 1
Interior
Heating Electric, Hot Water, Radiant Floor, Wood
Cooling None
Flooring Carpet, Wood
Fireplaces Number 1
Fireplaces Type Insert, Living Room, Wood Burning
Equipment Propane Tank
Fireplace 1
Appliance Dishwasher, F/S/W/D, Oven/Range Gas
Laundry In House
Exterior
Exterior Feature Balcony/Patio
Waterfront 1
Waterfront Description Ocean
Roof Type Asphalt Shingle
Parking Type Driveway
Total Parking Spaces 2
Building
Lot Description Corner, Cul-de-sac, Rectangular Lot, Sloping
Building Description Cement Fibre, Ground Level Entry With Main Up
Faces Southwest
Foundation Poured Concrete, Slab
Sewer Sewer To Lot
Water Municipal
Architectural Style Cottage/Cabin
Structure Type Cement Fibre
Others
Tax ID 003-972-640
Ownership Freehold
Acceptable Financing Purchaser To Finance
Listing Terms Purchaser To Finance
Pets Description Aquariums, Birds, Caged Mammals, Cats, Dogs
Read Less Info
Want to know what your home might be worth? Contact us for a FREE valuation!

Our team is ready to help you sell your home for the highest possible price ASAP
Bought with Dockside Realty Ltd.








