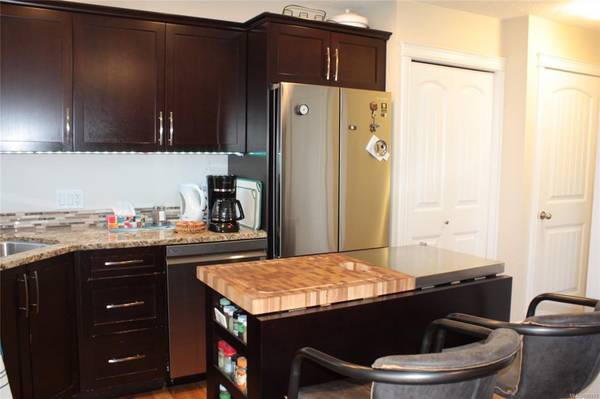$426,000
For more information regarding the value of a property, please contact us for a free consultation.
1 Bed
1 Bath
528 SqFt
SOLD DATE : 05/19/2022
Key Details
Sold Price $426,000
Property Type Condo
Sub Type Condo Apartment
Listing Status Sold
Purchase Type For Sale
Square Footage 528 sqft
Price per Sqft $806
Subdivision Twenty Six Eighty
MLS Listing ID 899393
Sold Date 05/19/22
Style Condo
Bedrooms 1
HOA Fees $101/mo
Rental Info Unrestricted
Year Built 2010
Annual Tax Amount $1,236
Tax Year 2021
Lot Size 871 Sqft
Acres 0.02
Property Description
UNIQUE one bedroom condo offers low strata fees, a cool 'townhouse style' exterior entrance, and the PERFECT option for the first time home buyers or investors! Located just steps from the vibrant town of Langford, and only a short drive from Royal Roads University (rentals allowed) - you'll love living only a short stroll from coffee shops, pubs, dining, parks, trails, and other amenities - all while enjoying convenient access to the highway. This layout provides an intelligent use of space, in suite laundry, & a good sized kitchen/living room - while the unique exterior entrance makes it hard to believe you're living in a condo (and easy to capitalize on the great proximity to amenities). The professionally managed Strata is family/rental/pet friendly, and home to only 9 units ensuring smooth operation and helping keep strata fees at a minimum. Don't miss the chance to buy into the fast growing community of Langford at such a great price!
Location
Province BC
County Capital Regional District
Area La Langford Proper
Direction East
Rooms
Basement None
Main Level Bedrooms 1
Kitchen 1
Interior
Interior Features Dining/Living Combo
Heating Baseboard, Electric
Cooling None
Fireplaces Number 1
Fireplaces Type Electric, Living Room
Fireplace 1
Window Features Vinyl Frames
Appliance Dishwasher, F/S/W/D
Laundry In Unit
Exterior
Exterior Feature Balcony/Patio, Fencing: Partial, Sprinkler System
Carport Spaces 1
Amenities Available Private Drive/Road
Roof Type Fibreglass Shingle
Handicap Access Accessible Entrance, Ground Level Main Floor, No Step Entrance, Primary Bedroom on Main, Wheelchair Friendly
Parking Type Driveway, Carport
Total Parking Spaces 1
Building
Lot Description Central Location, Easy Access, Family-Oriented Neighbourhood, Level, Near Golf Course, Recreation Nearby, Serviced, Shopping Nearby, Sidewalk
Building Description Cement Fibre,Frame Wood,Insulation: Ceiling,Insulation: Walls,Wood, Condo
Faces East
Story 3
Foundation Poured Concrete, Slab
Sewer Sewer To Lot
Water Municipal
Architectural Style Arts & Crafts
Additional Building None
Structure Type Cement Fibre,Frame Wood,Insulation: Ceiling,Insulation: Walls,Wood
Others
HOA Fee Include Garbage Removal,Insurance,Maintenance Grounds,Property Management,Water
Tax ID 028-378-369
Ownership Freehold/Strata
Acceptable Financing Purchaser To Finance
Listing Terms Purchaser To Finance
Pets Description Aquariums, Birds, Caged Mammals, Cats, Dogs, Number Limit
Read Less Info
Want to know what your home might be worth? Contact us for a FREE valuation!

Our team is ready to help you sell your home for the highest possible price ASAP
Bought with RE/MAX Generation








