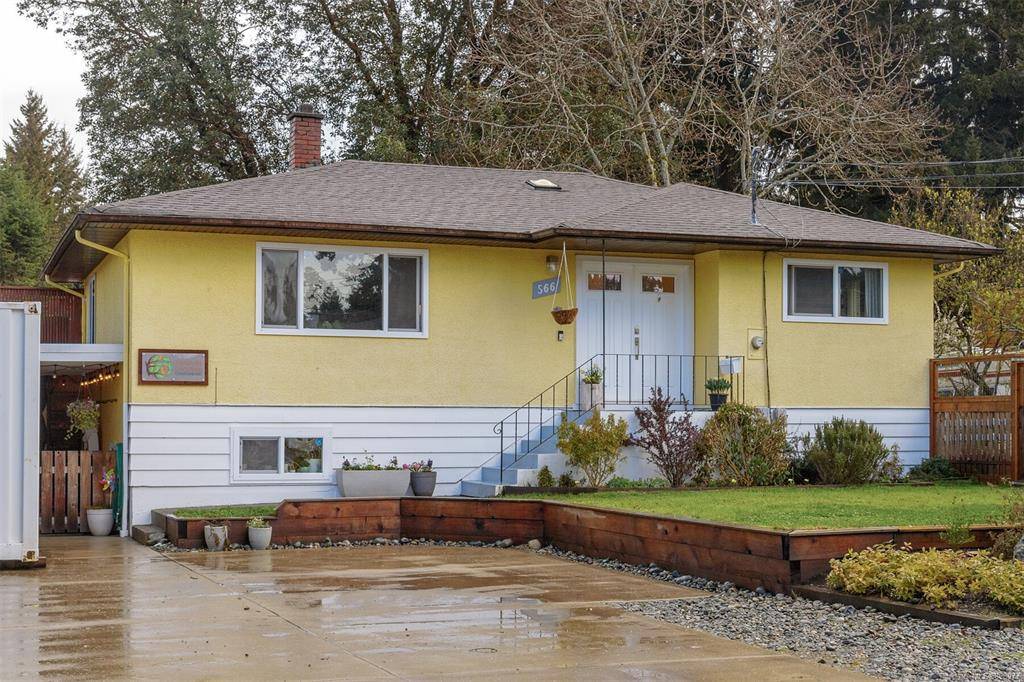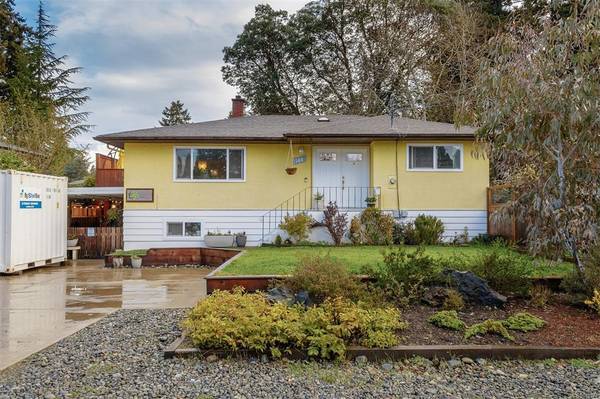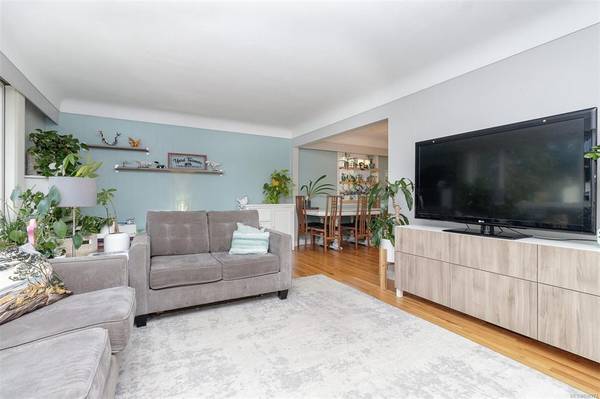$1,200,000
For more information regarding the value of a property, please contact us for a free consultation.
3 Beds
2 Baths
2,059 SqFt
SOLD DATE : 06/30/2022
Key Details
Sold Price $1,200,000
Property Type Single Family Home
Sub Type Single Family Detached
Listing Status Sold
Purchase Type For Sale
Square Footage 2,059 sqft
Price per Sqft $582
MLS Listing ID 898977
Sold Date 06/30/22
Style Main Level Entry with Lower Level(s)
Bedrooms 3
Rental Info Unrestricted
Year Built 1968
Annual Tax Amount $3,205
Tax Year 2021
Lot Size 10,018 Sqft
Acres 0.23
Lot Dimensions 75 ft wide x 135 ft deep
Property Description
OPEN HOUSE CANCELLED! Escape to your own urban paradise. Bright, and spacious 3 bdrm, 2 bath home with beautiful hardwood floors and coved ceilings throughout the main floor. The recently built 480 sq ft, 2 tier deck off the kitchen can easily support a hot tub and overlooks the expansive, fully fenced yard just waiting to let your imagination (and kids!) run wild. Featuring a charming chicken coop, built in sandbox, lovely shade tree and separate raised garden beds protected by deer fencing, all sitting on a 10,100+ sq ft lot! The lower level is currently being used as a daycare and could easily be reconfigured into a suite, kept as part of the main home, or used as a home based business. There is no shortage of storage throughout, and plenty of parking for the family's vehicles and toys. Less than a block from the gorgeous Royal Roads walking trails and grounds, and mere minutes to beaches, schools and shopping in the Westshore.
Location
Province BC
County Capital Regional District
Area Co Wishart North
Direction Southwest
Rooms
Other Rooms Storage Shed
Basement Finished, Full, Walk-Out Access, With Windows
Main Level Bedrooms 2
Kitchen 1
Interior
Interior Features Dining Room
Heating Baseboard, Electric
Cooling None
Flooring Carpet, Laminate, Linoleum, Wood
Equipment Central Vacuum Roughed-In, Security System
Window Features Insulated Windows,Vinyl Frames
Appliance F/S/W/D, Range Hood, Refrigerator
Laundry In House
Exterior
Exterior Feature Balcony/Patio, Fencing: Partial
Carport Spaces 1
Roof Type Fibreglass Shingle
Handicap Access Primary Bedroom on Main
Parking Type Attached, Carport
Total Parking Spaces 2
Building
Lot Description Family-Oriented Neighbourhood, Landscaped, Level, Private, Quiet Area, Recreation Nearby, Rectangular Lot
Building Description Stucco,Wood, Main Level Entry with Lower Level(s)
Faces Southwest
Foundation Poured Concrete
Sewer Septic System
Water Municipal
Additional Building Potential
Structure Type Stucco,Wood
Others
Tax ID 003-414-167
Ownership Freehold
Pets Description Aquariums, Birds, Caged Mammals, Cats, Dogs
Read Less Info
Want to know what your home might be worth? Contact us for a FREE valuation!

Our team is ready to help you sell your home for the highest possible price ASAP
Bought with Pemberton Holmes - Cloverdale








