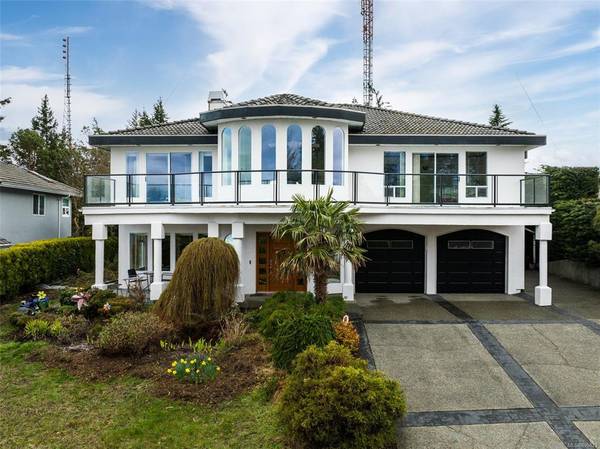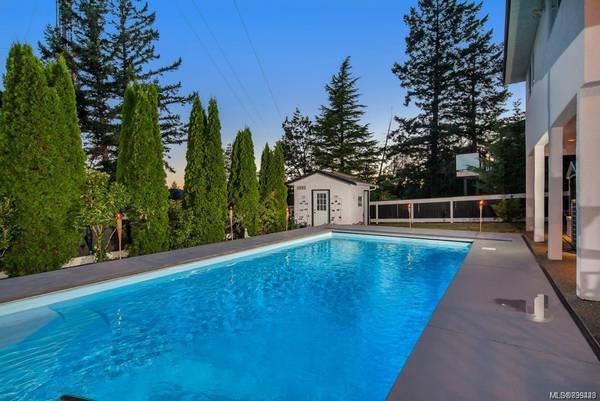$1,655,000
For more information regarding the value of a property, please contact us for a free consultation.
6 Beds
4 Baths
4,352 SqFt
SOLD DATE : 05/20/2022
Key Details
Sold Price $1,655,000
Property Type Single Family Home
Sub Type Single Family Detached
Listing Status Sold
Purchase Type For Sale
Square Footage 4,352 sqft
Price per Sqft $380
MLS Listing ID 899423
Sold Date 05/20/22
Style Ground Level Entry With Main Up
Bedrooms 6
HOA Fees $50/mo
Rental Info Unrestricted
Year Built 1994
Annual Tax Amount $4,711
Tax Year 2021
Lot Size 8,712 Sqft
Acres 0.2
Property Description
“Hollywood in the Hills” - this is 809 Bexhill; a large, stunning home of class, curb-appeal, and a distinct "Miami Vice" theme curating the perfect vacation home. A true entertainer's paradise with a built-in bar, south-facing heated in-ground saltwater pool, and a wrap-around balcony with panoramic mountain and inner harbour views. A new custom front door opens into a grand entrance with a curved glass staircase, leading to a vaulted, open-concept upper floor with a gourmet kitchen and gas stove that’s been updated while thoughtfully maintaining its original charm. The pride-of-ownership feeling throughout with new gas furnace and hot-water-on-demand system, flooring, paint, back deck etc. A home like this does not come to market often and is turn-key ready for outdoor enjoyment of the upcoming spring/summer months. Quiet and private cul-de-sac and only minutes drive to Westshore shopping.
Location
Province BC
County Capital Regional District
Area Co Triangle
Direction North
Rooms
Other Rooms Storage Shed
Basement None
Main Level Bedrooms 3
Kitchen 1
Interior
Interior Features Bar, Closet Organizer, Eating Area, French Doors, Soaker Tub, Vaulted Ceiling(s), Winding Staircase
Heating Electric, Forced Air, Heat Pump, Natural Gas
Cooling Air Conditioning
Flooring Tile, Vinyl
Fireplaces Number 1
Fireplaces Type Gas, Living Room
Fireplace 1
Window Features Bay Window(s),Window Coverings
Laundry In House
Exterior
Exterior Feature Balcony/Patio, Fencing: Full, Security System, Swimming Pool
Garage Spaces 2.0
View Y/N 1
View City, Mountain(s), Ocean
Roof Type Tile
Parking Type Attached, Garage Double
Total Parking Spaces 5
Building
Lot Description Cul-de-sac, Private, Rectangular Lot
Building Description Frame Wood,Stucco, Ground Level Entry With Main Up
Faces North
Foundation Poured Concrete
Sewer Other
Water Municipal
Structure Type Frame Wood,Stucco
Others
HOA Fee Include Septic
Tax ID 017-878-187
Ownership Freehold/Strata
Pets Description Aquariums, Birds, Caged Mammals, Cats, Dogs
Read Less Info
Want to know what your home might be worth? Contact us for a FREE valuation!

Our team is ready to help you sell your home for the highest possible price ASAP
Bought with Pemberton Holmes - Westshore








