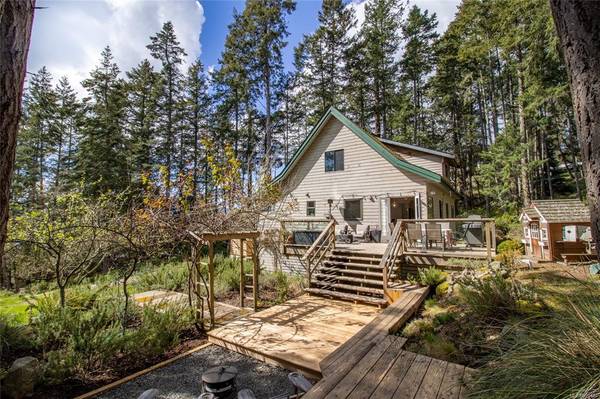$1,025,000
For more information regarding the value of a property, please contact us for a free consultation.
4 Beds
3 Baths
2,720 SqFt
SOLD DATE : 07/04/2022
Key Details
Sold Price $1,025,000
Property Type Single Family Home
Sub Type Single Family Detached
Listing Status Sold
Purchase Type For Sale
Square Footage 2,720 sqft
Price per Sqft $376
MLS Listing ID 899440
Sold Date 07/04/22
Style Main Level Entry with Lower/Upper Lvl(s)
Bedrooms 4
Rental Info Unrestricted
Year Built 1990
Annual Tax Amount $2,925
Tax Year 2021
Lot Size 0.360 Acres
Acres 0.36
Property Description
Beautiful Westcoast Modern Home with Ocean Views! Elevated, SW facing property with year round sun & streaming natural light. Located at the end of a peaceful cul-de-sac & across the street from the ocean! Elegantly updated on all three floors, this 4+BR, 3BA, approx. 2700 sq ft home features hardwood flooring, tile & slate throughout. Designer kitchen, tastefully appointed with S/S appliances. Modern bathrooms with updated fixtures. You will feel "home" as soon as you step inside the front door. Extremely versatile floor plan. Lower floor has 2BR, 1BA, with private entry, perfect for guests. Main floor has separate TV RM & exercise RM which could both be bedrooms if needed. Upper floor has 2BR, 1BA, plus office & a music room in between! Established fenced gardens & several wonderful outside deck spaces, perfectly designed for entertaining or relaxing in the the all day sun. Sellers will be reviewing any/all offers starting at 2PM on April 20. Please leave offers open for 24 hours.
Location
Province BC
County Capital Regional District
Area Gi Pender Island
Direction South
Rooms
Basement Finished, Full, Walk-Out Access, With Windows
Kitchen 2
Interior
Heating Baseboard, Electric, Wood
Cooling None
Flooring Tile, Wood
Fireplaces Number 1
Fireplaces Type Living Room, Wood Stove
Fireplace 1
Window Features Insulated Windows,Screens
Appliance Dishwasher, F/S/W/D, Oven/Range Electric, Range Hood, Refrigerator
Laundry In House
Exterior
Exterior Feature Balcony/Patio, Fencing: Partial
Garage Spaces 1.0
View Y/N 1
View Ocean
Roof Type Asphalt Shingle
Parking Type Driveway, Garage
Total Parking Spaces 4
Building
Lot Description Cul-de-sac, Landscaped, Marina Nearby, Park Setting, Private, Quiet Area, Serviced, Southern Exposure
Building Description Frame Wood, Main Level Entry with Lower/Upper Lvl(s)
Faces South
Foundation Poured Concrete
Sewer Septic System
Water Municipal
Architectural Style West Coast
Additional Building Potential
Structure Type Frame Wood
Others
Tax ID 003-504-751
Ownership Freehold
Pets Description Aquariums, Birds, Caged Mammals, Cats, Dogs
Read Less Info
Want to know what your home might be worth? Contact us for a FREE valuation!

Our team is ready to help you sell your home for the highest possible price ASAP
Bought with Dockside Realty Ltd.








