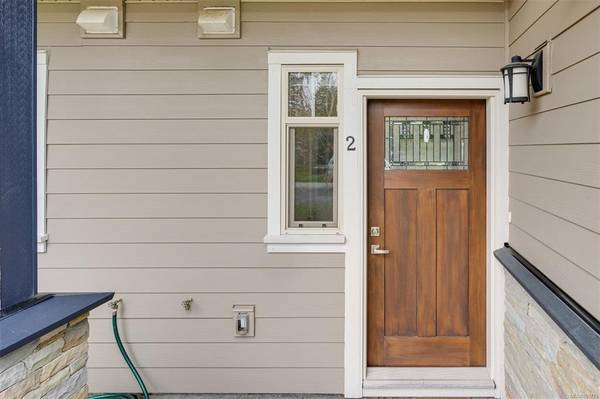$870,000
For more information regarding the value of a property, please contact us for a free consultation.
3 Beds
3 Baths
1,559 SqFt
SOLD DATE : 05/31/2022
Key Details
Sold Price $870,000
Property Type Townhouse
Sub Type Row/Townhouse
Listing Status Sold
Purchase Type For Sale
Square Footage 1,559 sqft
Price per Sqft $558
MLS Listing ID 899773
Sold Date 05/31/22
Style Main Level Entry with Upper Level(s)
Bedrooms 3
HOA Fees $277/mo
Rental Info Unrestricted
Year Built 2015
Annual Tax Amount $2,862
Tax Year 2021
Lot Size 1,742 Sqft
Acres 0.04
Property Description
A MUST SEE two-level 3 bedroom family townhouse, located in a quiet family oriented neighbourhood. This unit offers over 1,500 sqft of well laid-out living space, and exceptional detailing throughout featuring 9ft ceilings & tasteful crown moulding accents. The open-style modern kitchen is fitted with updated cabinetry & quartz countertops with stainless steel appliances. Engineered wide plank wood floors run throughout the main level & a cozy fireplace warms the room. Upstairs features 3 beds & 2 baths, including the master's own ensuite & walk-in-closet. Geothermal heating & air conditioning maintains this home's energy-wise reputation. Huge storage space is offered under the garage and should not be overlooked. The very usable east facing backyard provides a great spot to host guests, BBQ, or let the dog out, there is also a separate entrance to some usable common property green space. NO DELAYED OFFERS - Call to book your showing today!
Location
Province BC
County Capital Regional District
Area Co Latoria
Direction West
Rooms
Basement Crawl Space
Kitchen 1
Interior
Interior Features Breakfast Nook, Closet Organizer, Dining/Living Combo, French Doors
Heating Electric, Geothermal
Cooling Air Conditioning
Flooring Carpet, Laminate, Tile
Fireplaces Number 1
Fireplaces Type Family Room
Equipment Central Vacuum Roughed-In
Fireplace 1
Appliance F/S/W/D
Laundry In House
Exterior
Exterior Feature Balcony/Patio, Fencing: Partial
Garage Spaces 1.0
Utilities Available Cable To Lot, Compost, Electricity To Lot, Garbage, Geothermal, Natural Gas To Lot, Phone To Lot, Recycling
Amenities Available Private Drive/Road
Roof Type Asphalt Shingle
Handicap Access Ground Level Main Floor, No Step Entrance
Parking Type Attached, Driveway, Garage
Total Parking Spaces 2
Building
Lot Description Irregular Lot, Level, Private, Serviced, Wooded Lot
Building Description Cement Fibre,Frame Wood,Wood, Main Level Entry with Upper Level(s)
Faces West
Story 2
Foundation Poured Concrete
Sewer Sewer To Lot
Water Municipal, To Lot
Architectural Style West Coast
Structure Type Cement Fibre,Frame Wood,Wood
Others
HOA Fee Include Garbage Removal,Insurance,Maintenance Grounds,Property Management,See Remarks
Tax ID 029-704-464
Ownership Freehold/Strata
Pets Description Aquariums, Birds, Cats, Dogs
Read Less Info
Want to know what your home might be worth? Contact us for a FREE valuation!

Our team is ready to help you sell your home for the highest possible price ASAP
Bought with Fair Realty








