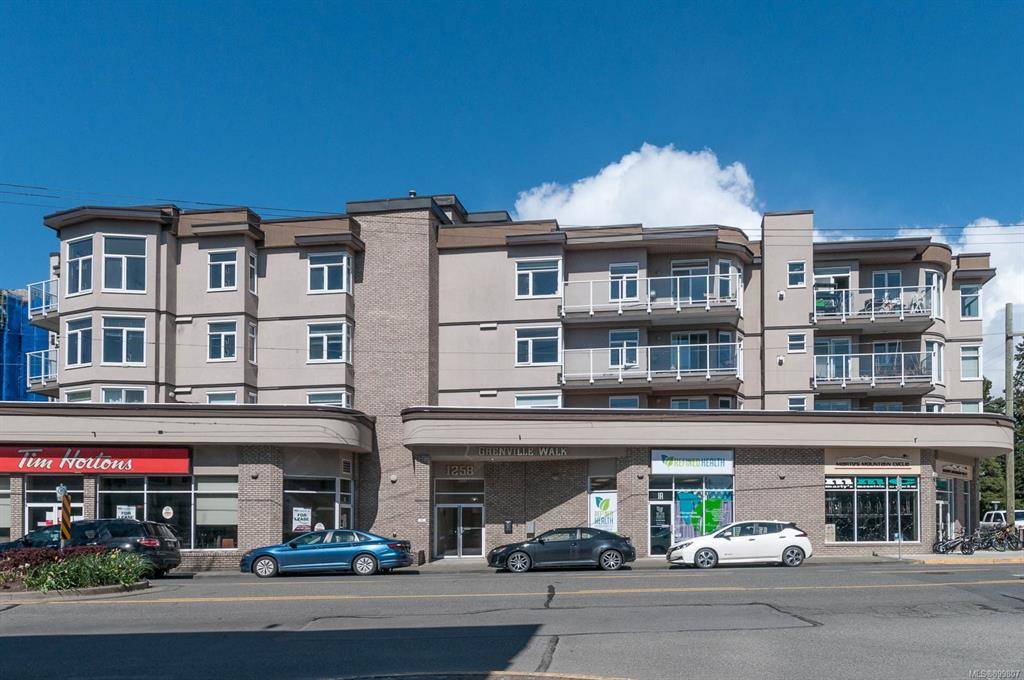$600,000
For more information regarding the value of a property, please contact us for a free consultation.
2 Beds
1 Bath
1,061 SqFt
SOLD DATE : 07/15/2022
Key Details
Sold Price $600,000
Property Type Condo
Sub Type Condo Apartment
Listing Status Sold
Purchase Type For Sale
Square Footage 1,061 sqft
Price per Sqft $565
Subdivision Grenville Walk
MLS Listing ID 899807
Sold Date 07/15/22
Style Condo
Bedrooms 2
HOA Fees $426/mo
Rental Info Unrestricted
Year Built 1997
Annual Tax Amount $2,188
Tax Year 2021
Lot Size 1,306 Sqft
Acres 0.03
Property Description
This bright top floor, south facing condo with 9' ceilings is located it the heart of Esquimalt. The large living room with cozy gas fireplace features access to the sunny south facing deck. Open kitchen with stainless steel appliances adjoins the dining room. Generously sized master bedroom with walk-in closet has direct access to the 4 piece bathroom with soaker tub. Large second bedroom and laundry room with lots of in-unit storage complete the condo. This well maintained building offers underground secure parking, separate storage & bike room. Barbecues & pets allowed, unrestricted rentals and no age restrictions make this a great opportunity for couples, families or savvy investors. Shopping, professional services, restaurants, public transportation & English & French schools just steps away. Recreation options include Archie Browning Sports Centre, Esquimalt Rec Centre, Sax Point, Gorge Vale Golf Club, biking & walking trails & High Rock Park. Call today for your private viewing!
Location
Province BC
County Capital Regional District
Area Es Rockheights
Direction South
Rooms
Main Level Bedrooms 2
Kitchen 1
Interior
Interior Features Closet Organizer, Eating Area, Elevator, Storage
Heating Baseboard, Electric, Natural Gas
Cooling None
Flooring Tile, Wood
Fireplaces Number 1
Fireplaces Type Gas, Living Room
Fireplace 1
Window Features Blinds,Insulated Windows,Screens,Skylight(s),Window Coverings
Appliance Dishwasher, F/S/W/D
Laundry In Unit
Exterior
Exterior Feature Balcony/Patio
Utilities Available Cable To Lot, Compost, Electricity To Lot, Garbage, Natural Gas To Lot, Phone Available, Recycling
Amenities Available Bike Storage, Elevator(s)
View Y/N 1
View City, Mountain(s)
Roof Type Asphalt Rolled
Handicap Access No Step Entrance
Parking Type Underground
Total Parking Spaces 1
Building
Lot Description Corner, Level, Private, Rectangular Lot, Serviced
Building Description Brick,Frame Wood,Insulation: Ceiling,Insulation: Walls,Stucco, Condo
Faces South
Story 4
Foundation Poured Concrete
Sewer Sewer To Lot
Water Municipal
Architectural Style California
Structure Type Brick,Frame Wood,Insulation: Ceiling,Insulation: Walls,Stucco
Others
HOA Fee Include Caretaker,Garbage Removal,Gas,Hot Water,Insurance,Maintenance Grounds,Property Management,Water
Tax ID 023-872-632
Ownership Freehold/Strata
Acceptable Financing Purchaser To Finance
Listing Terms Purchaser To Finance
Pets Description Cats, Dogs, Size Limit
Read Less Info
Want to know what your home might be worth? Contact us for a FREE valuation!

Our team is ready to help you sell your home for the highest possible price ASAP
Bought with The Agency








