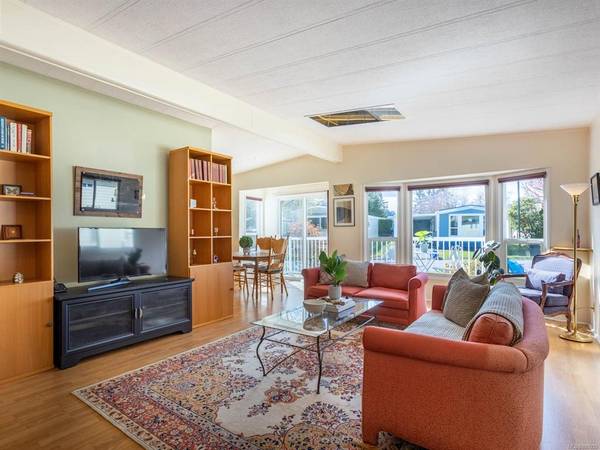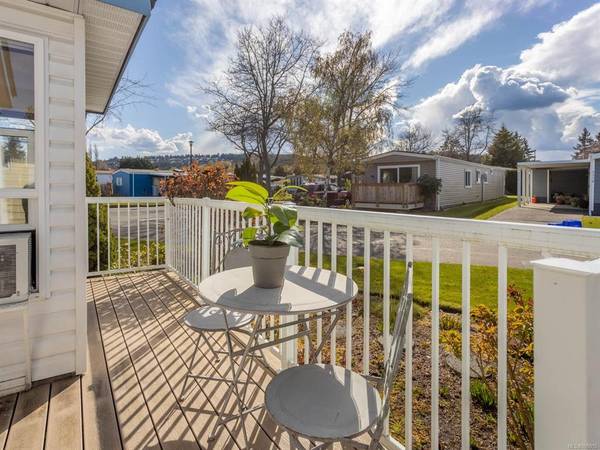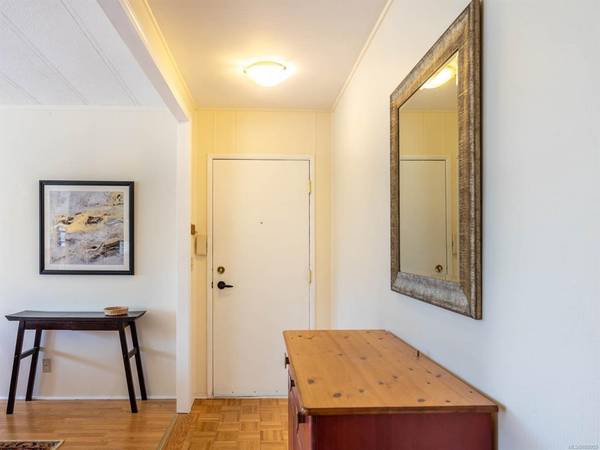$560,000
For more information regarding the value of a property, please contact us for a free consultation.
2 Beds
1 Bath
960 SqFt
SOLD DATE : 07/07/2022
Key Details
Sold Price $560,000
Property Type Manufactured Home
Sub Type Manufactured Home
Listing Status Sold
Purchase Type For Sale
Square Footage 960 sqft
Price per Sqft $583
MLS Listing ID 899955
Sold Date 07/07/22
Style Rancher
Bedrooms 2
HOA Fees $200/mo
Rental Info Some Rentals
Year Built 1979
Annual Tax Amount $1,966
Tax Year 2021
Lot Size 3,484 Sqft
Acres 0.08
Property Description
OPEN HOUSE CANCELLED! SOLD- Enjoy the resort lifestyle in desirable Summergate Village – a 55+ adult community where you own the land. Immaculate two bed, one bath double wide that is move in ready. Spacious and bathed in natural light, the living/dining room area features lots of windows, a skylight and access to a lovely front patio where you can sit in the sunshine and look out over your rose garden. The kitchen has a newer fridge, dishwasher, flooring, & washer dryer. Vinyl thermal windows with screens and Hunter Douglas Blinds add a touch of elegance. Amazing Club House nearby features an indoor pool, hot tub, library, workshop and many social activities. If you are a Snowbird, you have the option of renting your property for 6 months while you are away. Close to Panorama Rec Centre and public transportation. Outside storage areas, BBQ's ok, small pets allowed, double walk-in shower, inground irrigation, HWT 2017, carport for covered parking and very low strata fees. A must see!
Location
Province BC
County Capital Regional District
Area Si Sidney South-West
Direction North
Rooms
Basement Crawl Space
Main Level Bedrooms 2
Kitchen 1
Interior
Interior Features Dining/Living Combo, Storage
Heating Electric, Forced Air
Cooling None
Flooring Carpet, Laminate, Linoleum, Tile
Window Features Aluminum Frames,Blinds,Insulated Windows
Appliance Dishwasher, F/S/W/D, Range Hood
Laundry In Unit
Exterior
Exterior Feature Balcony/Deck
Carport Spaces 1
Amenities Available Common Area, Pool: Indoor, Private Drive/Road, Recreation Room, Workshop Area
Roof Type Asphalt Shingle
Handicap Access Ground Level Main Floor, Primary Bedroom on Main
Parking Type Attached, Carport
Total Parking Spaces 1
Building
Lot Description Adult-Oriented Neighbourhood, Level, Serviced
Building Description Aluminum Siding, Rancher
Faces North
Story 1
Foundation Poured Concrete
Sewer Sewer Connected
Water Municipal
Structure Type Aluminum Siding
Others
HOA Fee Include Garbage Removal,Maintenance Grounds
Tax ID 000-747-467
Ownership Freehold/Strata
Acceptable Financing Purchaser To Finance
Listing Terms Purchaser To Finance
Pets Description Aquariums, Birds, Caged Mammals, Cats, Dogs, Number Limit
Read Less Info
Want to know what your home might be worth? Contact us for a FREE valuation!

Our team is ready to help you sell your home for the highest possible price ASAP
Bought with Holmes Realty Ltd








