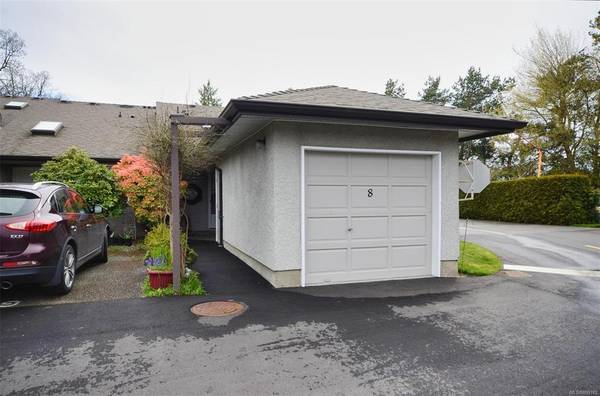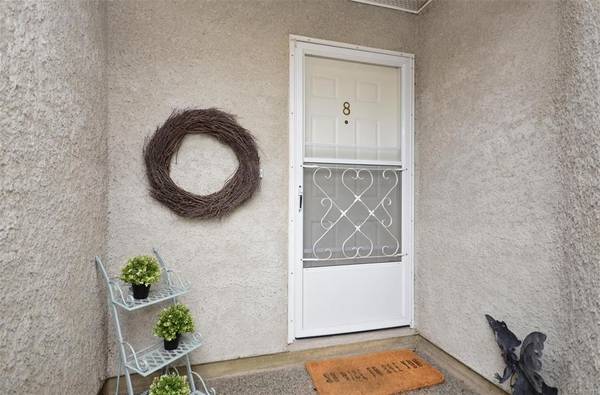$595,000
For more information regarding the value of a property, please contact us for a free consultation.
2 Beds
1 Bath
844 SqFt
SOLD DATE : 05/31/2022
Key Details
Sold Price $595,000
Property Type Townhouse
Sub Type Row/Townhouse
Listing Status Sold
Purchase Type For Sale
Square Footage 844 sqft
Price per Sqft $704
MLS Listing ID 899762
Sold Date 05/31/22
Style Rancher
Bedrooms 2
HOA Fees $368/mo
Rental Info Some Rentals
Year Built 1985
Annual Tax Amount $1,960
Tax Year 2021
Lot Size 1,306 Sqft
Acres 0.03
Property Description
Current owner has done numerous updates to this gem including opening up the kitchen and living area for a contemporary use of space. this one-level end unit boasts virtually new appliances including a natural gas stove, and fireplace, and Bosch dishwasher.Nice maple floors, skylights and SW exposure make this unit bright all year round. Easy to convert the handy pantry back to a 2 piece bathroom if you wish.Good size Master bedroom and plenty of space in the 2nd bedroom as well (especially with murphy bed).The South facing fenced patio is a beautiful outdoor oasis for a BBQ, patio garden or let your pets enjoy the sunshine with you. Resort-style living at the 45+ Twin Oaks Village townhome complex in pedestrian-friendly Sidney, steps to bus route too.Single car garage plus dedicated parking space. Clubhouse includes guest accommodation, hot tub and outdoor pool, enjoy the social activities! RV parking available. Great strata!
Location
Province BC
County Capital Regional District
Area Si Sidney North-East
Direction North
Rooms
Other Rooms Guest Accommodations
Basement Crawl Space
Main Level Bedrooms 2
Kitchen 1
Interior
Interior Features Dining/Living Combo, Vaulted Ceiling(s)
Heating Baseboard, Electric, Natural Gas
Cooling Window Unit(s)
Flooring Carpet, Linoleum, Tile, Wood
Fireplaces Type Gas, Living Room
Equipment Electric Garage Door Opener
Window Features Blinds,Screens,Window Coverings
Appliance Dishwasher, F/S/W/D
Laundry In House
Exterior
Exterior Feature Balcony/Patio, Fencing: Partial, Swimming Pool
Garage Spaces 1.0
Amenities Available Clubhouse, Pool, Recreation Facilities
Roof Type Fibreglass Shingle
Handicap Access Ground Level Main Floor, Primary Bedroom on Main
Parking Type Additional, Attached, Garage, Guest
Total Parking Spaces 2
Building
Lot Description Irregular Lot
Building Description Stucco, Rancher
Faces North
Story 1
Foundation Poured Concrete
Sewer Sewer To Lot
Water Municipal
Architectural Style California
Structure Type Stucco
Others
HOA Fee Include Garbage Removal,Maintenance Grounds,Property Management,Water
Tax ID 002-238-781
Ownership Freehold/Strata
Pets Description Aquariums, Birds, Cats, Dogs
Read Less Info
Want to know what your home might be worth? Contact us for a FREE valuation!

Our team is ready to help you sell your home for the highest possible price ASAP
Bought with Island Realm Real Estate








