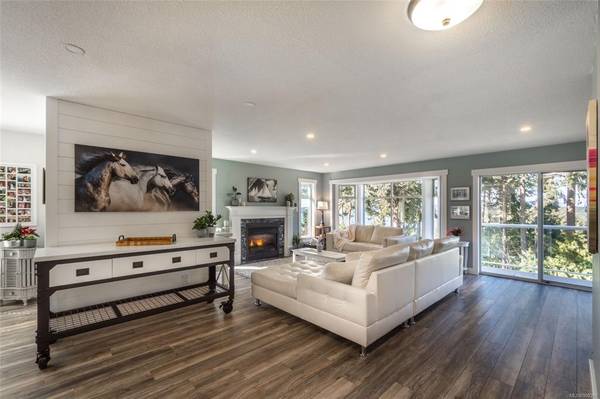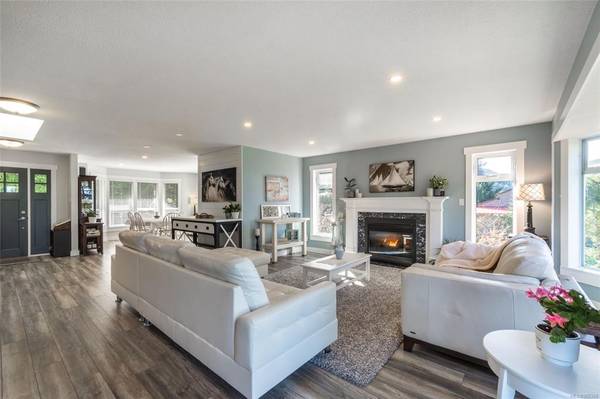$1,159,000
For more information regarding the value of a property, please contact us for a free consultation.
3 Beds
3 Baths
2,800 SqFt
SOLD DATE : 06/15/2022
Key Details
Sold Price $1,159,000
Property Type Single Family Home
Sub Type Single Family Detached
Listing Status Sold
Purchase Type For Sale
Square Footage 2,800 sqft
Price per Sqft $413
MLS Listing ID 900309
Sold Date 06/15/22
Style Main Level Entry with Lower Level(s)
Bedrooms 3
Rental Info Unrestricted
Year Built 1990
Annual Tax Amount $3,917
Tax Year 2021
Lot Size 2.490 Acres
Acres 2.49
Property Description
A must see! This meticulously cared for 2800 sq ft home is located in the highly sought after, Upper Lantzville. Recently upgraded 3 bedroom, 2.5 bath home, with new flooring, bathrooms, and windows on the main level. This bright and modern home offers incredible, unobstructed views of Nanoose Bay. A stunning 2.495 acres with a mature fruit orchard producing apples, plums, pears, cherries, as well as a 70 ft grape vine. Fantastic neighborhood, quiet, no through road, close to amenities and schools. 11 garden beds ready for you to grow all of your own food, a tidy shed, and beautiful walking trails in the forested area of the property. Estate zoning allows for a secondary suite, home business, or carriage house. If you are looking for a tranquil setting close to North Nanaimos amenities, this home is for you! Measurements are approximate, please verify if important.
Location
Province BC
County Lantzville, District Of
Area Na Upper Lantzville
Direction South
Rooms
Other Rooms Storage Shed, Workshop
Basement Finished, Walk-Out Access, With Windows
Main Level Bedrooms 1
Kitchen 1
Interior
Interior Features Closet Organizer, Dining Room, Dining/Living Combo, Storage, Workshop
Heating Baseboard, Electric, Wood
Cooling None
Fireplaces Number 2
Fireplaces Type Propane, Wood Stove
Fireplace 1
Window Features Bay Window(s),Skylight(s)
Appliance F/S/W/D, Microwave
Laundry In House
Exterior
Garage Spaces 1.0
View Y/N 1
View Ocean
Roof Type Asphalt Shingle
Parking Type Driveway, Garage
Total Parking Spaces 3
Building
Lot Description Acreage, Family-Oriented Neighbourhood, Quiet Area, In Wooded Area
Building Description Frame Wood,Vinyl Siding, Main Level Entry with Lower Level(s)
Faces South
Foundation Poured Concrete
Sewer Septic System
Water Well: Drilled
Structure Type Frame Wood,Vinyl Siding
Others
Tax ID 000-291-307
Ownership Freehold
Pets Description Aquariums, Birds, Caged Mammals, Cats, Dogs
Read Less Info
Want to know what your home might be worth? Contact us for a FREE valuation!

Our team is ready to help you sell your home for the highest possible price ASAP
Bought with RE/MAX of Nanaimo








