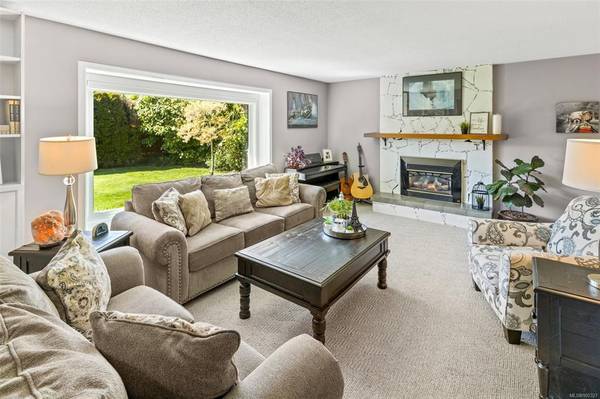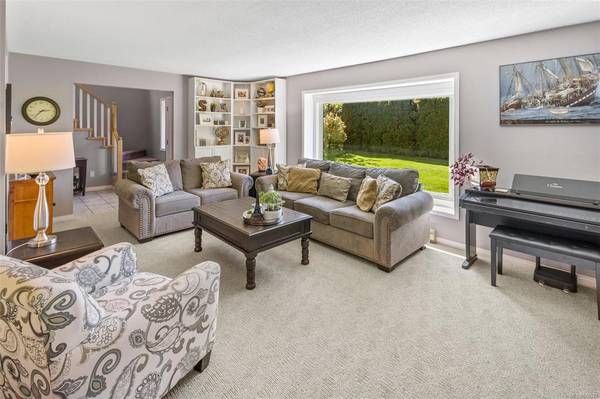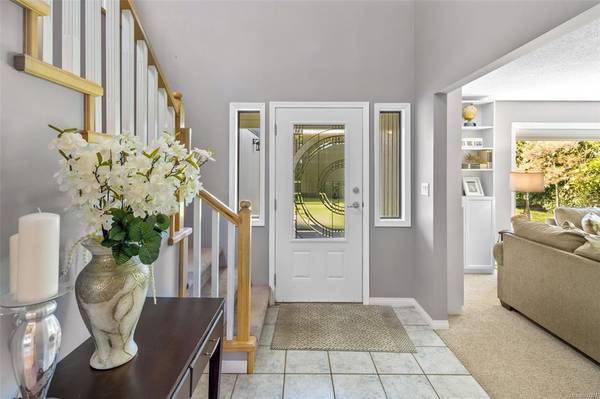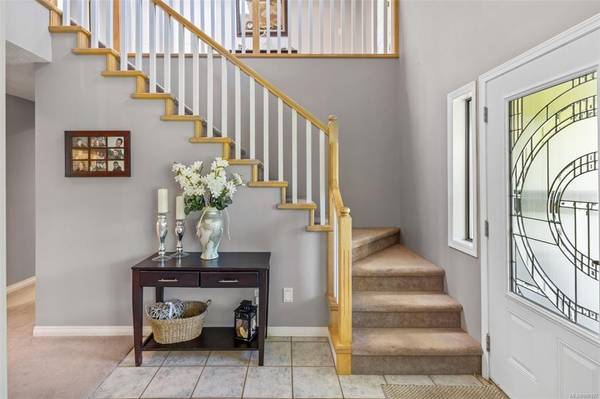$1,240,000
For more information regarding the value of a property, please contact us for a free consultation.
4 Beds
3 Baths
2,686 SqFt
SOLD DATE : 05/26/2022
Key Details
Sold Price $1,240,000
Property Type Single Family Home
Sub Type Single Family Detached
Listing Status Sold
Purchase Type For Sale
Square Footage 2,686 sqft
Price per Sqft $461
MLS Listing ID 900327
Sold Date 05/26/22
Style Main Level Entry with Upper Level(s)
Bedrooms 4
Rental Info Unrestricted
Year Built 1982
Annual Tax Amount $4,358
Tax Year 2021
Lot Size 0.280 Acres
Acres 0.28
Property Description
OPEN HOUSE SUN 12-2. Tucked away off Bowerbank Rd, this hidden oasis brings calm while in the heart of Sidney. Steps from the ocean, schools, Van Isle Marina & Sea Glass Restaurant, this tastefully updated home boasts 4 bedrooms, 2 living areas, a large 20x20 rec room, plus 3 full Baths, all laid out over 2600+ sqft. Resting on a large, private, and level lot, the star of the home is the back covered deck and hot tub, where serenity is available year round. Additional features include a no-step entry design with master bedroom on the main level, a double car garage, a separate entrance adjacent the driveway (ideal for a home-based business), RV parking and the oasis like backyard for children and pets. Pride of ownership is evident in this wonderul family home. Don't miss out!
Location
Province BC
County Capital Regional District
Area Si Sidney North-East
Zoning R2
Direction West
Rooms
Other Rooms Storage Shed
Basement None
Main Level Bedrooms 2
Kitchen 1
Interior
Interior Features Closet Organizer, Dining Room, Eating Area
Heating Baseboard, Electric, Propane
Cooling None
Flooring Carpet, Tile
Fireplaces Number 1
Fireplaces Type Living Room, Propane
Equipment Electric Garage Door Opener
Fireplace 1
Window Features Blinds,Insulated Windows,Skylight(s),Vinyl Frames
Appliance Dishwasher, Dryer, Hot Tub, Microwave, Oven/Range Electric, Range Hood, Refrigerator, Washer
Laundry In House
Exterior
Exterior Feature Balcony/Patio, Fencing: Partial, Garden, Low Maintenance Yard
Garage Spaces 2.0
Roof Type Fibreglass Shingle
Handicap Access Ground Level Main Floor, No Step Entrance, Primary Bedroom on Main, Wheelchair Friendly
Parking Type Attached, Driveway, Garage Double, RV Access/Parking
Total Parking Spaces 3
Building
Lot Description Central Location, Level, Marina Nearby, Panhandle Lot, Private, Shopping Nearby
Building Description Frame Wood,Insulation: Ceiling,Insulation: Walls,Wood, Main Level Entry with Upper Level(s)
Faces West
Foundation Poured Concrete, Slab
Sewer Sewer To Lot
Water Municipal
Architectural Style West Coast
Structure Type Frame Wood,Insulation: Ceiling,Insulation: Walls,Wood
Others
Tax ID 000-159-182
Ownership Freehold
Pets Description Aquariums, Birds, Caged Mammals, Cats, Dogs
Read Less Info
Want to know what your home might be worth? Contact us for a FREE valuation!

Our team is ready to help you sell your home for the highest possible price ASAP
Bought with Newport Realty Ltd.








