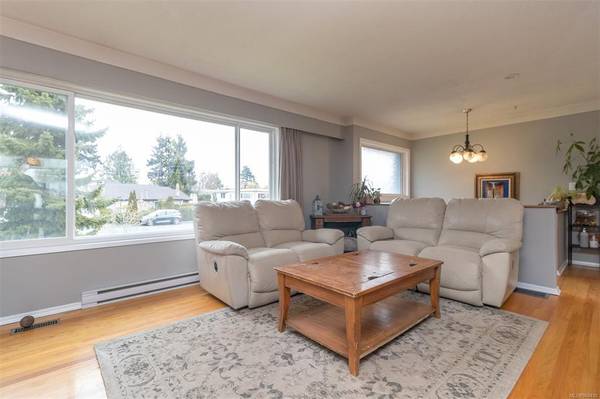$1,095,000
For more information regarding the value of a property, please contact us for a free consultation.
4 Beds
2 Baths
1,721 SqFt
SOLD DATE : 07/05/2022
Key Details
Sold Price $1,095,000
Property Type Single Family Home
Sub Type Single Family Detached
Listing Status Sold
Purchase Type For Sale
Square Footage 1,721 sqft
Price per Sqft $636
MLS Listing ID 900410
Sold Date 07/05/22
Style Split Entry
Bedrooms 4
Rental Info Unrestricted
Year Built 1970
Annual Tax Amount $3,280
Tax Year 2021
Lot Size 8,712 Sqft
Acres 0.2
Lot Dimensions 92 ft wide x 95 ft deep
Property Description
Beautiful bright 4-bedroom / 2-bathroom family home with self contained 2 bedroom inlaw suite which features separate entry, laundry, parking, private yard area and has its own hydro meter. Upstairs features: Updated kitchen, hardwood floors, vinyl windows, cozy gas fireplace, sunroom and large south facing deck (24'x16') great for family gatherings. This generous 8,740 sqft lot, zoned R-2, exceeds minimum requirements for duplex re-development. Plenty of parking for your RV, boat or cars. There is a 11"x22 workshop and fenced yard area for pets, gardening or summertime fun. Upgraded electrical and perimeter drains. Conveniently located close to schools, recreation facilities, Sidney amenities and the airport. Walk to Greenglade Community Centre, walking loop around airport, or take a short stroll across the pedestrian overpass to access Lochside walking trails and parks. This home would make a good multigenerational or investment property.
Location
Province BC
County Capital Regional District
Area Si Sidney South-West
Zoning R-2
Direction North
Rooms
Other Rooms Storage Shed
Basement Finished, Walk-Out Access, With Windows
Main Level Bedrooms 2
Kitchen 2
Interior
Interior Features Eating Area
Heating Baseboard, Propane
Cooling None
Flooring Carpet, Wood
Fireplaces Number 2
Fireplaces Type Living Room, Propane
Equipment Central Vacuum
Fireplace 1
Window Features Vinyl Frames,Window Coverings
Appliance Dishwasher, F/S/W/D
Laundry In House, In Unit
Exterior
Exterior Feature Balcony/Patio, Fencing: Partial
Garage Spaces 1.0
Roof Type Fibreglass Shingle
Parking Type Attached, Driveway, Garage
Total Parking Spaces 6
Building
Lot Description Level, Rectangular Lot
Building Description Frame Wood,Stucco, Split Entry
Faces North
Foundation Poured Concrete
Sewer Sewer To Lot
Water Municipal
Additional Building Exists
Structure Type Frame Wood,Stucco
Others
Tax ID 003-394-603
Ownership Freehold
Acceptable Financing None
Listing Terms None
Pets Description Aquariums, Birds, Caged Mammals, Cats, Dogs
Read Less Info
Want to know what your home might be worth? Contact us for a FREE valuation!

Our team is ready to help you sell your home for the highest possible price ASAP
Bought with Pemberton Holmes Ltd - Sidney








