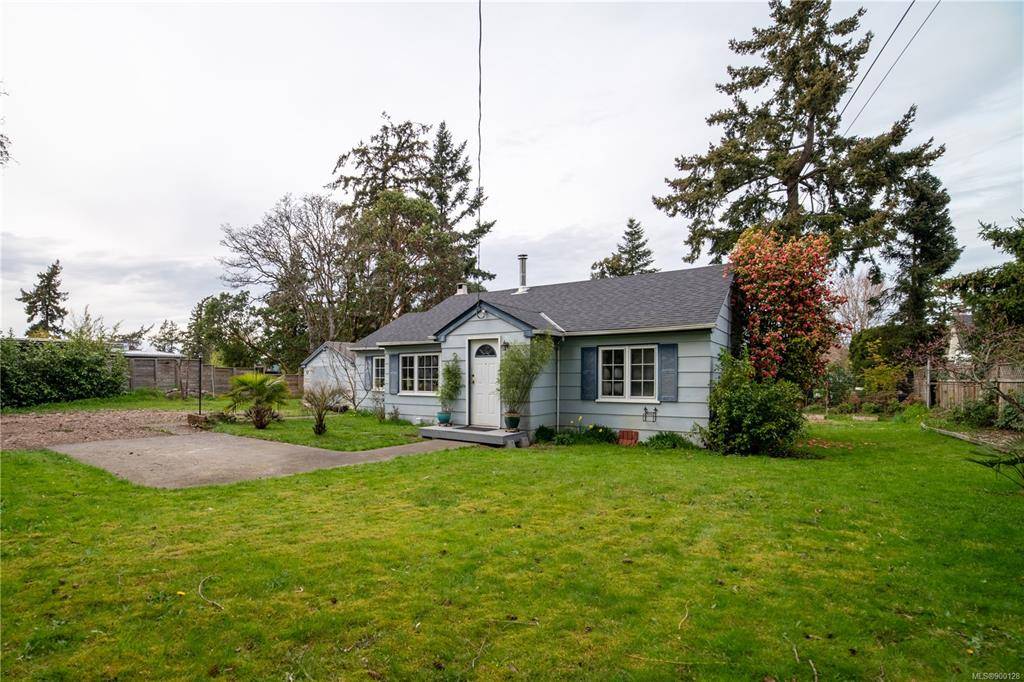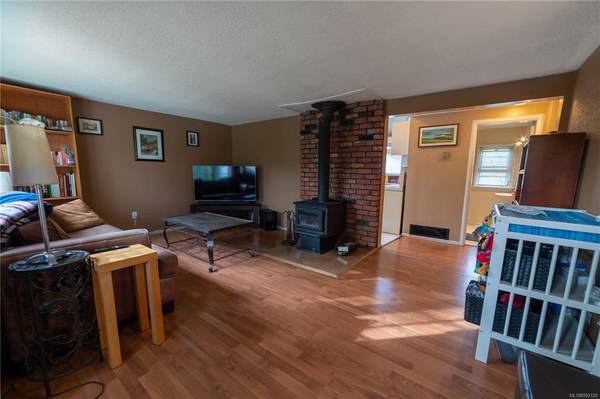$850,000
For more information regarding the value of a property, please contact us for a free consultation.
2 Beds
1 Bath
941 SqFt
SOLD DATE : 06/13/2022
Key Details
Sold Price $850,000
Property Type Single Family Home
Sub Type Single Family Detached
Listing Status Sold
Purchase Type For Sale
Square Footage 941 sqft
Price per Sqft $903
MLS Listing ID 900128
Sold Date 06/13/22
Style Rancher
Bedrooms 2
Rental Info Unrestricted
Year Built 1943
Annual Tax Amount $3,897
Tax Year 2021
Lot Size 0.310 Acres
Acres 0.31
Property Description
Excellent opportunity for redevelopment, or a perfect starter home! Large, level, 0.31 acre lot that can be subdivided! Well-maintained, older one-level rancher-styled home with 2 bedrooms, one bath, large living room with new wood stove, refinished original hardwood in bedrooms, and private rear yard, with front yard acting like a second back yard. NOTE: House is backed-off from Craigflower Rd, down a long panhandle driveway, so the location feels very quiet and private, despite central neighbourhood. There is a detached workshop/shed and plenty of parking on this property. Ideal for gardeners; plus there are already 14 fruit-bearing trees in yard, with bountiful yield every year. Located near bus route, and only 10 minutes to downtown Victoria. Call today to book your showing. This urban oasis won't be on the market for long.
Location
Province BC
County Capital Regional District
Area Es Kinsmen Park
Zoning SFD
Direction South
Rooms
Other Rooms Storage Shed, Workshop
Basement Crawl Space
Main Level Bedrooms 2
Kitchen 1
Interior
Interior Features Breakfast Nook, Eating Area, Workshop
Heating Forced Air, Oil, Wood
Cooling None
Flooring Hardwood, Laminate, Linoleum, Tile
Fireplaces Number 1
Fireplaces Type Living Room, Wood Stove
Fireplace 1
Window Features Screens,Window Coverings
Appliance F/S/W/D, Microwave
Laundry In House
Exterior
Exterior Feature Fencing: Partial
Roof Type Asphalt Shingle
Handicap Access Ground Level Main Floor, Primary Bedroom on Main
Parking Type Additional, Detached, Driveway, Guest, RV Access/Parking
Total Parking Spaces 6
Building
Lot Description Central Location, Irregular Lot, Level, Near Golf Course, Private, Recreation Nearby, Serviced, Wooded Lot
Building Description Frame Wood, Rancher
Faces South
Foundation Poured Concrete
Sewer Sewer To Lot
Water Municipal
Structure Type Frame Wood
Others
Tax ID 001-253-280
Ownership Freehold
Acceptable Financing Purchaser To Finance
Listing Terms Purchaser To Finance
Pets Description Aquariums, Birds, Caged Mammals, Cats, Dogs
Read Less Info
Want to know what your home might be worth? Contact us for a FREE valuation!

Our team is ready to help you sell your home for the highest possible price ASAP
Bought with Macdonald Realty Victoria








