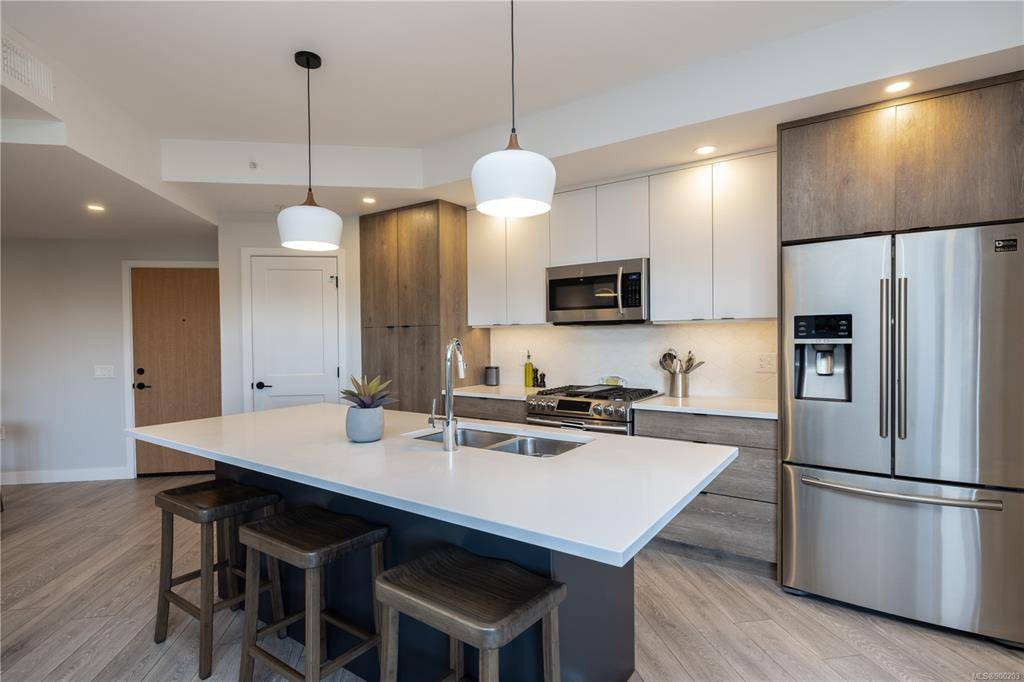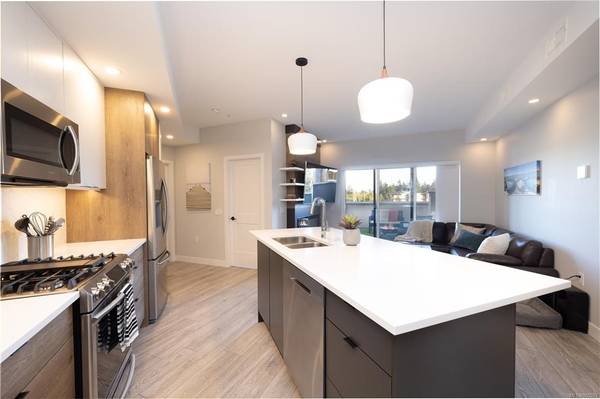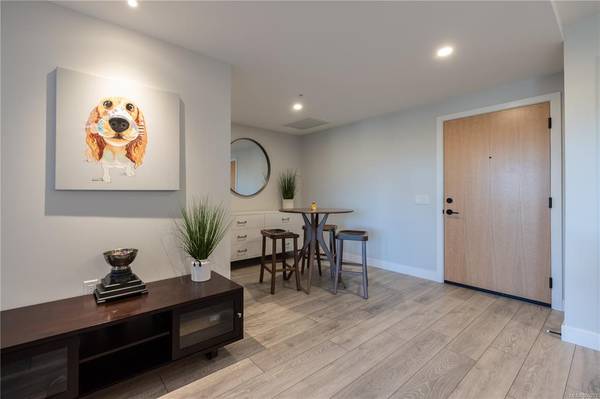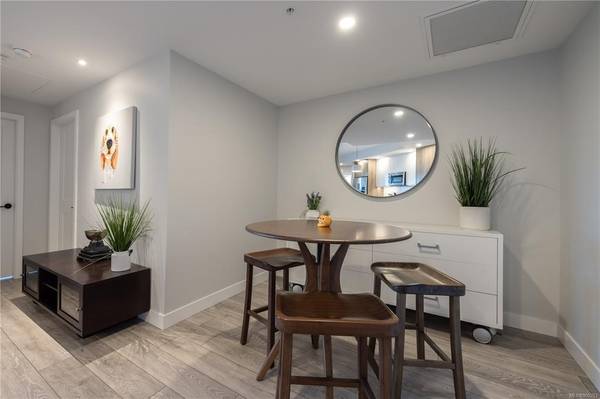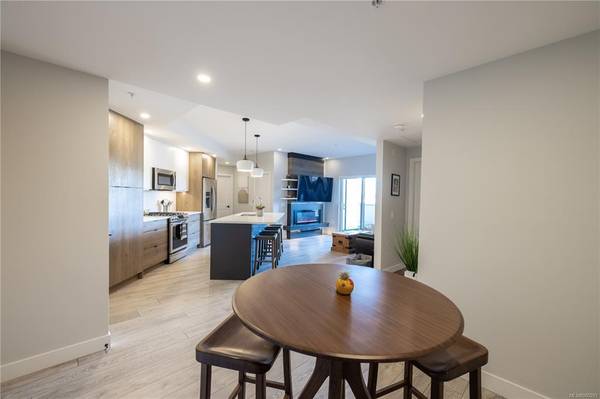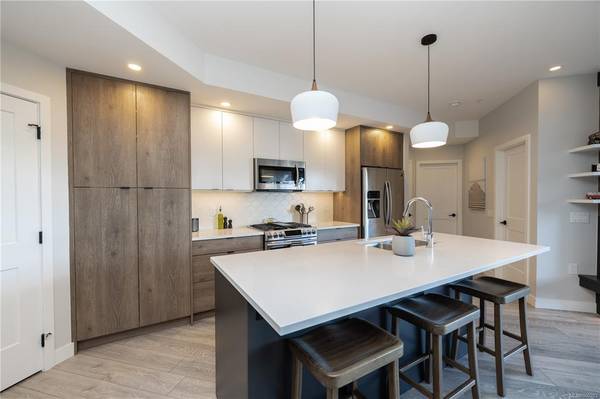$750,000
For more information regarding the value of a property, please contact us for a free consultation.
3 Beds
2 Baths
1,102 SqFt
SOLD DATE : 07/08/2022
Key Details
Sold Price $750,000
Property Type Condo
Sub Type Condo Apartment
Listing Status Sold
Purchase Type For Sale
Square Footage 1,102 sqft
Price per Sqft $680
Subdivision Triple Crown
MLS Listing ID 900203
Sold Date 07/08/22
Style Condo
Bedrooms 3
HOA Fees $393/mo
Rental Info Unrestricted
Year Built 2018
Annual Tax Amount $2,299
Tax Year 2022
Lot Size 1,306 Sqft
Acres 0.03
Property Description
Welcome to Triple Crown! This spacious 3 bedroom, 2 bath floor plan is exactly what you have been looking for. Built in 2018 with all the modern comforts. Open concept design offers two-toned Kitchen millwork, full-sized cabinetry, quartz countertops, soft close drawers, stainless appliances and large Eat-in Island. Step out from your living space to an expansive patio perfect for pets, and entertaining guests! Bedrooms located on separate sides of unit, make this space ideal for privacy. Additional features of the unit include in-suite laundry, VRF Heating and Air Conditioning, HW on demand and 2 side-by-side secure underground parking stalls! Building includes storage, bike storage and gym facility.
Location
Province BC
County Capital Regional District
Area La Florence Lake
Direction West
Rooms
Main Level Bedrooms 3
Kitchen 1
Interior
Interior Features Controlled Entry, Dining/Living Combo, Eating Area
Heating Electric, Heat Recovery
Cooling Air Conditioning
Flooring Carpet, Laminate, Tile
Fireplaces Number 1
Fireplaces Type Electric, Living Room
Fireplace 1
Window Features Blinds,Screens
Appliance Dishwasher, Dryer, Microwave, Oven/Range Gas, Refrigerator, Washer
Laundry In Unit
Exterior
Roof Type Asphalt Torch On
Total Parking Spaces 2
Building
Lot Description Near Golf Course
Building Description Cement Fibre,Metal Siding, Condo
Faces West
Story 4
Foundation Poured Concrete
Sewer Sewer To Lot
Water Municipal
Structure Type Cement Fibre,Metal Siding
Others
Tax ID 030-642-892
Ownership Freehold/Strata
Pets Allowed Birds, Caged Mammals, Cats, Dogs
Read Less Info
Want to know what your home might be worth? Contact us for a FREE valuation!

Our team is ready to help you sell your home for the highest possible price ASAP
Bought with Pemberton Holmes - Cloverdale



