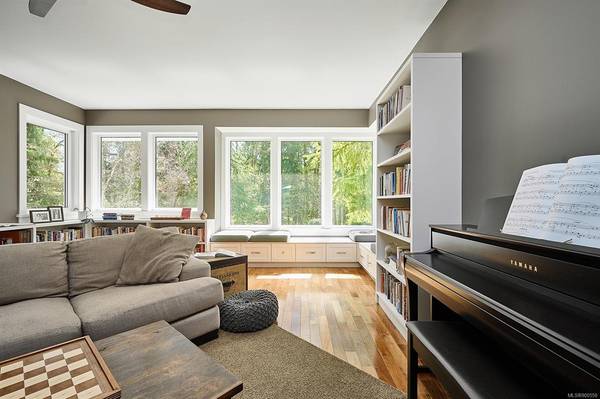$2,275,000
For more information regarding the value of a property, please contact us for a free consultation.
5 Beds
3 Baths
3,066 SqFt
SOLD DATE : 07/26/2022
Key Details
Sold Price $2,275,000
Property Type Single Family Home
Sub Type Single Family Detached
Listing Status Sold
Purchase Type For Sale
Square Footage 3,066 sqft
Price per Sqft $742
MLS Listing ID 900550
Sold Date 07/26/22
Style Main Level Entry with Lower Level(s)
Bedrooms 5
Rental Info Unrestricted
Year Built 1980
Annual Tax Amount $3,791
Tax Year 2021
Lot Size 0.960 Acres
Acres 0.96
Property Description
Welcome to 642 Cromarty Ave in Ardmore, one of the most sought-after neighbourhoods of North Saanich. This 3,066 sqft family home features 5 bedrooms and 3 baths. Highlights of the main floor include 3 bedrooms, a sunken living room w/ tons of natural light, wood-burning fireplace, and banquette seating, separate dining, office space/den, and an updated kitchen with SS appliances. The primary bedroom has a walk-in-closet and a spa-like en-suite with heated floors. Downstairs offers 2 additional bedrooms, a full bathroom, and a spacious family room. Outside you will find a recently updated deck off the kitchen, a hot tub, and space for kids to play in the sandpit and treehouse. R-3 zoning allows for an accessory building by taking advantage of the second driveway. Located within walking distance to the beach and just minutes from the Airport, BC Ferries, and the Town of Sidney, this one-of-a-kind property is truly a must-see.
Location
Province BC
County Capital Regional District
Area Ns Ardmore
Zoning R3
Direction South
Rooms
Other Rooms Greenhouse, Storage Shed, Workshop
Basement Crawl Space, Finished, Partial, Walk-Out Access, With Windows
Main Level Bedrooms 3
Kitchen 1
Interior
Interior Features Breakfast Nook, Cathedral Entry, Ceiling Fan(s), Closet Organizer, Eating Area, French Doors, Soaker Tub, Storage, Vaulted Ceiling(s), Workshop
Heating Electric, Forced Air, Heat Pump, Radiant Floor, Wood
Cooling Air Conditioning
Flooring Carpet, Hardwood, Tile, Wood
Fireplaces Number 2
Fireplaces Type Family Room, Living Room, Wood Stove, Other
Equipment Central Vacuum, Electric Garage Door Opener, Propane Tank, Security System
Fireplace 1
Window Features Blinds,Garden Window(s),Screens,Stained/Leaded Glass,Vinyl Frames,Window Coverings
Appliance Dishwasher, Dryer, Hot Tub, Microwave, Oven/Range Gas, Range Hood, Refrigerator, Washer
Laundry In House
Exterior
Exterior Feature Balcony/Patio, Fencing: Full, Garden, Lighting, Playground, Sprinkler System
Garage Spaces 2.0
Roof Type Asphalt Shingle
Handicap Access Ground Level Main Floor, Primary Bedroom on Main, Wheelchair Friendly
Parking Type Attached, Driveway, Garage Double, RV Access/Parking
Total Parking Spaces 5
Building
Lot Description Corner, Family-Oriented Neighbourhood, Landscaped, Level, Private, Rectangular Lot, Southern Exposure
Building Description Cement Fibre,Frame Wood,Insulation: Ceiling,Insulation: Walls,Stone,Wood, Main Level Entry with Lower Level(s)
Faces South
Foundation Poured Concrete
Sewer Septic System
Water Municipal
Structure Type Cement Fibre,Frame Wood,Insulation: Ceiling,Insulation: Walls,Stone,Wood
Others
Tax ID 006-739-385
Ownership Freehold
Pets Description Aquariums, Birds, Caged Mammals, Cats, Dogs
Read Less Info
Want to know what your home might be worth? Contact us for a FREE valuation!

Our team is ready to help you sell your home for the highest possible price ASAP
Bought with Holmes Realty Ltd








