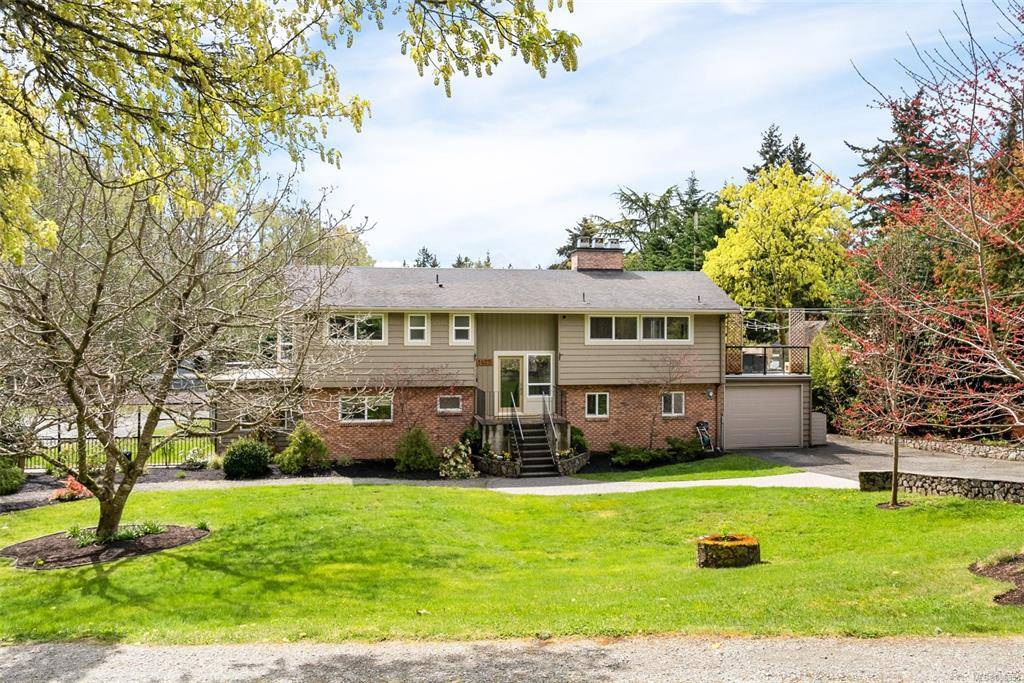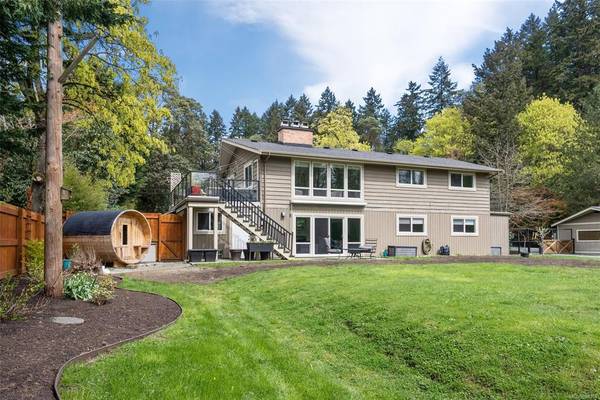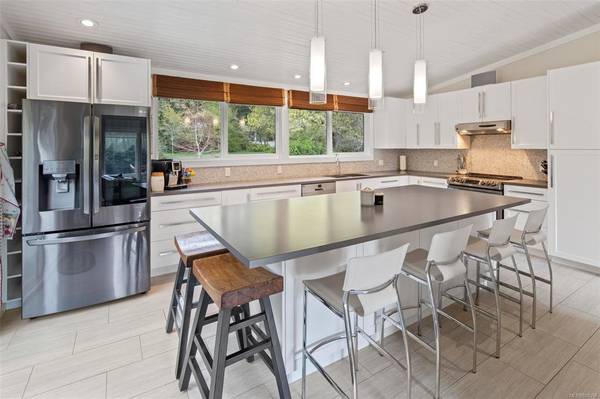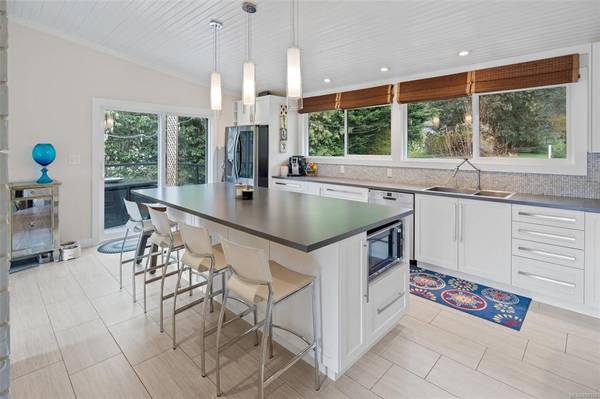$1,695,000
For more information regarding the value of a property, please contact us for a free consultation.
5 Beds
3 Baths
2,872 SqFt
SOLD DATE : 05/31/2022
Key Details
Sold Price $1,695,000
Property Type Single Family Home
Sub Type Single Family Detached
Listing Status Sold
Purchase Type For Sale
Square Footage 2,872 sqft
Price per Sqft $590
MLS Listing ID 898356
Sold Date 05/31/22
Style Main Level Entry with Lower/Upper Lvl(s)
Bedrooms 5
Rental Info Unrestricted
Year Built 1982
Annual Tax Amount $3,745
Tax Year 2021
Lot Size 1.000 Acres
Acres 1.0
Property Description
PRIVATE ACREAGE, located on the end of a culdesac near DEEP COVE in the popular North Saanich district. Often sought, seldom found, modern stately family home on a park-like, quiet, and very useable, level 1-acre lot. Exclusive culdesac w/steps away from access to trails to Horth Hill Park to explore. This vibrant community has Deep Cove school, restaurant & Market as well as Ocean access nearby. Sun galore on this open property w/south facing back yard ideal for outdoor living & growing w/entire family. You'll be impressed by the updated 2900 sqft+, 5 bed, 3 bath home that has a 6th bed/den and modern kitchen up w/large island. Designer features are seen throughout w/too many to list! Additional kitchen for convenience & cozy family rm down w/access to the outdoor high-end sauna. Separate DETACHED double garage & attached single garage w/plans available for an add/sep. carriage house. Bonus: new septic system, generator, 200 amp, & heat pump. This is the one you have been waiting for!
Location
Province BC
County Capital Regional District
Area Ns Lands End
Zoning R3
Direction North
Rooms
Other Rooms Storage Shed, Workshop
Basement Finished
Main Level Bedrooms 2
Kitchen 2
Interior
Interior Features Eating Area, Storage, Vaulted Ceiling(s), Workshop
Heating Baseboard, Electric, Heat Pump, Radiant Floor, Wood, Other
Cooling Air Conditioning
Flooring Tile, Wood
Fireplaces Number 2
Fireplaces Type Family Room, Living Room
Fireplace 1
Window Features Insulated Windows,Window Coverings
Appliance Dishwasher, F/S/W/D
Laundry In House
Exterior
Exterior Feature Balcony/Patio, Fencing: Partial
Garage Spaces 3.0
Roof Type Asphalt Shingle
Parking Type Attached, Detached, Driveway, Garage, Garage Double, RV Access/Parking
Total Parking Spaces 8
Building
Lot Description Acreage, Cleared, Cul-de-sac, Level, Near Golf Course, Private
Building Description Insulation: Ceiling,Insulation: Walls,Wood, Main Level Entry with Lower/Upper Lvl(s)
Faces North
Foundation Poured Concrete
Sewer Septic System
Water Municipal
Architectural Style West Coast
Additional Building Potential
Structure Type Insulation: Ceiling,Insulation: Walls,Wood
Others
Tax ID 006-849-237
Ownership Freehold
Pets Description Aquariums, Birds, Caged Mammals, Cats, Dogs
Read Less Info
Want to know what your home might be worth? Contact us for a FREE valuation!

Our team is ready to help you sell your home for the highest possible price ASAP
Bought with Pemberton Holmes - Cloverdale








