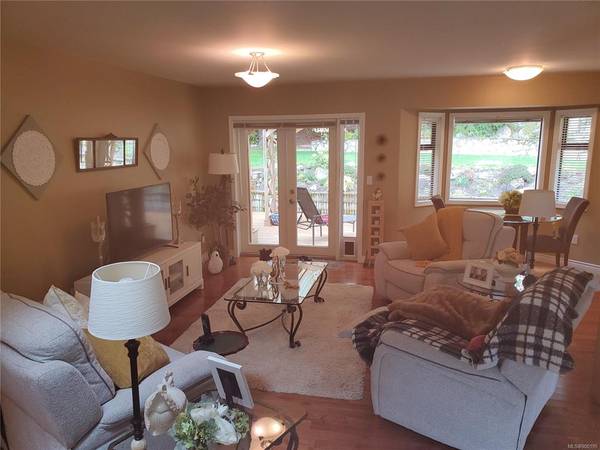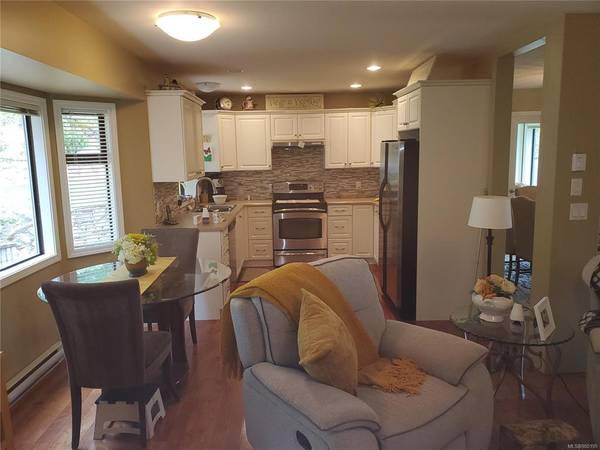$1,250,000
For more information regarding the value of a property, please contact us for a free consultation.
3 Beds
2 Baths
1,850 SqFt
SOLD DATE : 07/15/2022
Key Details
Sold Price $1,250,000
Property Type Single Family Home
Sub Type Single Family Detached
Listing Status Sold
Purchase Type For Sale
Square Footage 1,850 sqft
Price per Sqft $675
MLS Listing ID 900195
Sold Date 07/15/22
Style Rancher
Bedrooms 3
Rental Info Unrestricted
Year Built 1986
Annual Tax Amount $2,896
Tax Year 2021
Lot Size 0.350 Acres
Acres 0.35
Property Description
A beautiful Dean Park Rancher in quiet North Saanich. A cozy 3 bed, 2 bath home set on a .35-acre lot bathed in sunshine. A functional open floor plan with 1850 sq/ft of well-maintained living space. This home offers a spacious living area with expansive windows and 2 skylights that let in loads of natural light, a bright updated kitchen and hardwood flooring, 2 steps down to the living room with a propane fireplace, and a spacious primary bedroom with walk-in closet with ensuite and a full 4 pce main bathroom. A bonus sunroom of the dining room for brining the outside in. Outside you will find a private oasis featuring ample low maintenance composite deck and patio space thats perfect for entertaining, and numerous garden beds. A large garage with extra storage. A coveted location within walking distance to John Dean Park hiking trails and parks, and just a short drive to BC Ferries, YYJ Airport, and the Town of Sidney or Saanichton. Excellent value in the current market!
Location
Province BC
County Capital Regional District
Area Ns Dean Park
Direction South
Rooms
Basement Crawl Space
Main Level Bedrooms 3
Kitchen 1
Interior
Interior Features Closet Organizer, Dining Room, Eating Area, French Doors
Heating Baseboard, Electric, Other
Cooling None
Flooring Hardwood, Wood
Fireplaces Number 1
Fireplaces Type Gas, Living Room
Equipment Propane Tank
Fireplace 1
Window Features Bay Window(s),Blinds,Window Coverings
Appliance Dishwasher, Freezer, Oven/Range Electric, Refrigerator
Laundry In House
Exterior
Exterior Feature Balcony/Deck, Fencing: Partial
Garage Spaces 2.0
Roof Type Fibreglass Shingle
Handicap Access Ground Level Main Floor, Primary Bedroom on Main
Parking Type Attached, Garage Double
Total Parking Spaces 2
Building
Lot Description Rectangular Lot
Building Description Wood, Rancher
Faces South
Foundation Poured Concrete
Sewer Sewer To Lot
Water Municipal
Structure Type Wood
Others
Restrictions Building Scheme
Tax ID 004-145-542
Ownership Freehold
Pets Description Aquariums, Birds, Caged Mammals, Cats, Dogs
Read Less Info
Want to know what your home might be worth? Contact us for a FREE valuation!

Our team is ready to help you sell your home for the highest possible price ASAP
Bought with Macdonald Realty Ltd. (Sid)








