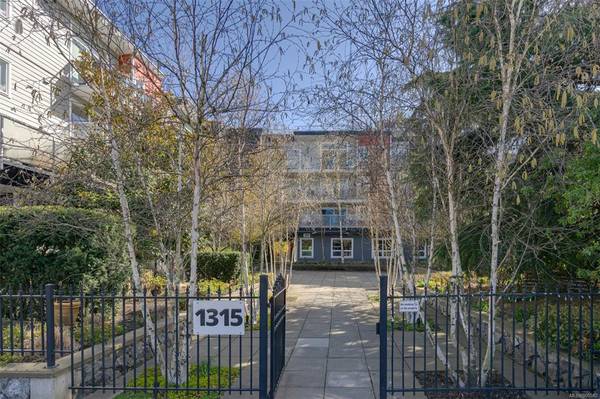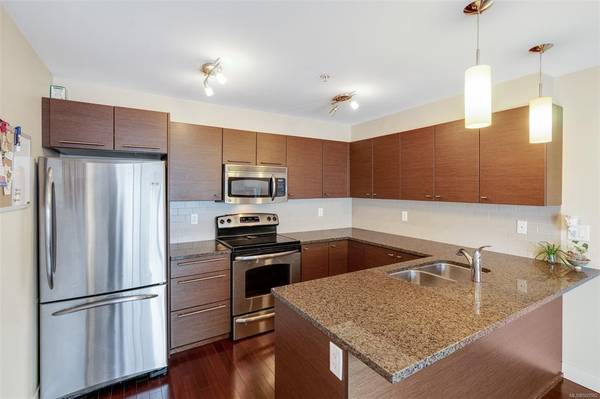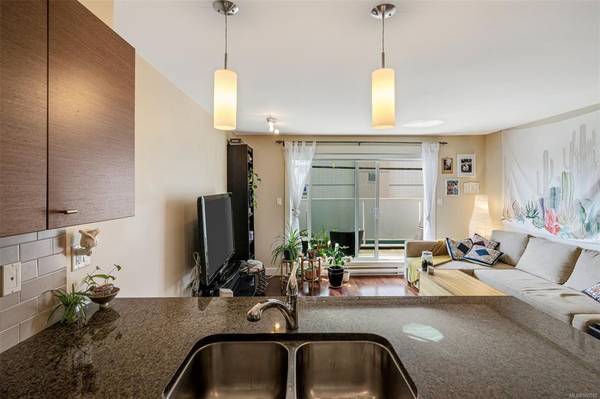$610,000
For more information regarding the value of a property, please contact us for a free consultation.
2 Beds
2 Baths
771 SqFt
SOLD DATE : 08/15/2022
Key Details
Sold Price $610,000
Property Type Condo
Sub Type Condo Apartment
Listing Status Sold
Purchase Type For Sale
Square Footage 771 sqft
Price per Sqft $791
Subdivision The Ovation
MLS Listing ID 900582
Sold Date 08/15/22
Style Condo
Bedrooms 2
HOA Fees $282/mo
Rental Info Unrestricted
Year Built 2008
Annual Tax Amount $2,243
Tax Year 2021
Lot Size 871 Sqft
Acres 0.02
Lot Dimensions 771
Property Description
An urban oasis minutes from downtown Victoria, shopping, CFB Esquimalt, Dockyard, and Saxe Point! This spacious 2 bedroom and 2 bathroom condo is located on the quiet side of the building and is well finished above and beyond your expectations. This suite features granite countertops throughout, breakfast bar, stainless steel appliances, engineered hardwood floors, 9 ft. ceilings, and in-suite laundry. Generous sized primary bedroom with a spacious closet, 4 piece ensuite bathroom and second bedroom perfect for a home office or guests. Enjoy the views of the Olympic Mountains from the large South West facing balcony ideal for entertaining friends and family. The building offers an on-site gym, 1 underground secure parking spot, and a separate storage locker located across the hall from the suite. Unrestricted rentals and pets are permitted, up to 2 dogs and or 2 cats with no weight restrictions.
Location
Province BC
County Capital Regional District
Area Es Saxe Point
Direction West
Rooms
Main Level Bedrooms 2
Kitchen 1
Interior
Interior Features Controlled Entry, Dining/Living Combo, Elevator, Soaker Tub
Heating Electric
Cooling None
Appliance Dishwasher, F/S/W/D, Microwave
Laundry In Unit
Exterior
Exterior Feature Balcony
Amenities Available Elevator(s), Fitness Centre, Recreation Facilities, Storage Unit
View Y/N 1
View Mountain(s), Ocean
Roof Type Asphalt Rolled
Handicap Access Accessible Entrance, No Step Entrance, Primary Bedroom on Main, Wheelchair Friendly
Parking Type Underground
Total Parking Spaces 1
Building
Lot Description Landscaped, Level
Building Description Cement Fibre,Frame Wood, Condo
Faces West
Story 4
Foundation Poured Concrete
Sewer Sewer Connected
Water Municipal
Structure Type Cement Fibre,Frame Wood
Others
HOA Fee Include Garbage Removal,Insurance,Maintenance Grounds,Maintenance Structure,Property Management,Recycling,Water
Tax ID 027-712-681
Ownership Freehold/Strata
Acceptable Financing Purchaser To Finance
Listing Terms Purchaser To Finance
Pets Description Aquariums, Birds, Cats, Dogs, Number Limit
Read Less Info
Want to know what your home might be worth? Contact us for a FREE valuation!

Our team is ready to help you sell your home for the highest possible price ASAP
Bought with Royal LePage Nanaimo Realty LD








