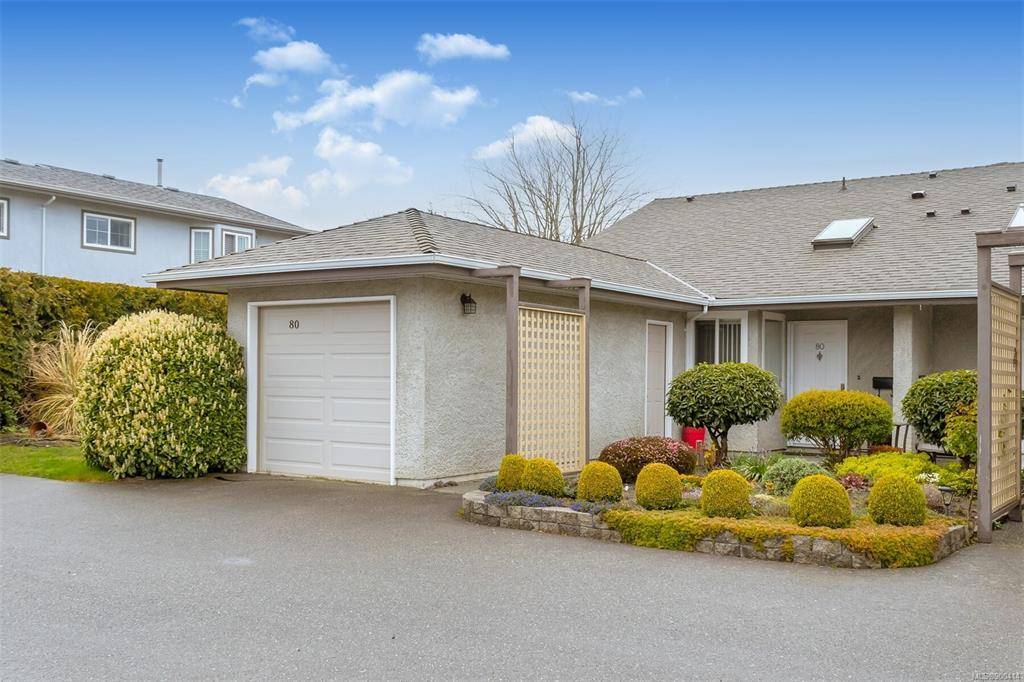$720,000
For more information regarding the value of a property, please contact us for a free consultation.
2 Beds
2 Baths
1,101 SqFt
SOLD DATE : 06/17/2022
Key Details
Sold Price $720,000
Property Type Townhouse
Sub Type Row/Townhouse
Listing Status Sold
Purchase Type For Sale
Square Footage 1,101 sqft
Price per Sqft $653
MLS Listing ID 900414
Sold Date 06/17/22
Style Rancher
Bedrooms 2
HOA Fees $481/mo
Rental Info Some Rentals
Year Built 1986
Annual Tax Amount $2,261
Tax Year 2021
Lot Size 1,306 Sqft
Acres 0.03
Property Description
ATTENTION 45+ BUYERS! Tucked down the middle of a quite road in a small townhouse complex. This 2 bedroom, 2 bathroom rancher is move in ready. This well maintained home features a bright and spacious walker/wheelchair friendly floor plan, open concept living/dining area, walk in closet, electric awning, gas fireplace, phantom screen, tubular skylight, good storage, 2 car parking includes single car garage and additional personal spot right out front, plus visitor parking. Location is a huge plus as this home sides onto a treeline while letting you enjoying your quite, low maintenance, private, fenced yard. Looking to make some new friends and great memories? Take a walk across the street to Twin Oaks Village other location. This area features additional homes as well as a clubhouse, pool table, sauna, hot tub, pool, guest suite, library and if that wasn't enough get in shape with the exercise equipment.45+, rental restriction, pet friendly 1 cat , 1 dog no size restriction.
Location
Province BC
County Capital Regional District
Area Si Sidney North-East
Direction South
Rooms
Other Rooms Guest Accommodations
Basement Crawl Space
Main Level Bedrooms 2
Kitchen 1
Interior
Interior Features Dining/Living Combo, Vaulted Ceiling(s)
Heating Baseboard, Electric
Cooling None
Flooring Mixed
Fireplaces Number 1
Fireplaces Type Electric, Gas, Wood Burning
Equipment Central Vacuum Roughed-In
Fireplace 1
Appliance Dishwasher, F/S/W/D
Laundry In Unit
Exterior
Exterior Feature Awning(s), Fencing: Partial, Garden, Low Maintenance Yard, Swimming Pool
Garage Spaces 1.0
Amenities Available Clubhouse, Fitness Centre, Guest Suite, Pool, Pool: Outdoor, Recreation Room, Sauna
Roof Type Asphalt Shingle
Handicap Access Accessible Entrance, Ground Level Main Floor
Parking Type Additional, Garage
Total Parking Spaces 1
Building
Lot Description Private, Rectangular Lot
Building Description Insulation: Ceiling,Insulation: Walls,Stucco, Rancher
Faces South
Story 1
Foundation Poured Concrete
Sewer Sewer To Lot
Water Municipal
Structure Type Insulation: Ceiling,Insulation: Walls,Stucco
Others
HOA Fee Include Maintenance Grounds,Property Management,Sewer,Water
Tax ID 004-174-488
Ownership Freehold/Strata
Pets Description Aquariums, Birds, Cats, Dogs
Read Less Info
Want to know what your home might be worth? Contact us for a FREE valuation!

Our team is ready to help you sell your home for the highest possible price ASAP
Bought with Holmes Realty Ltd








