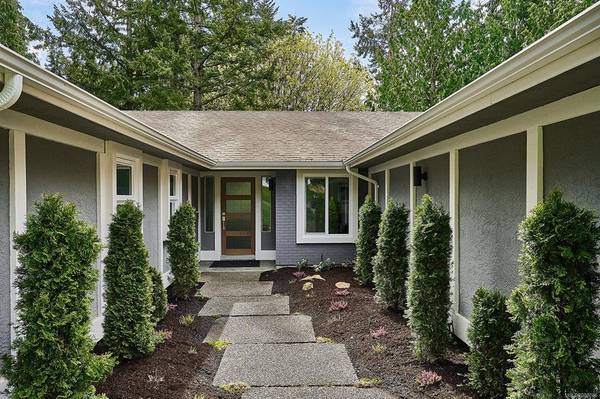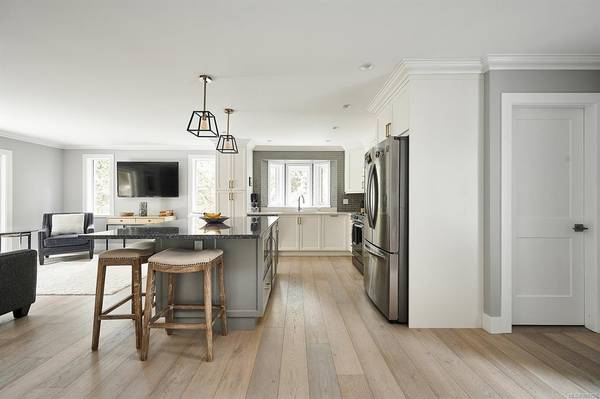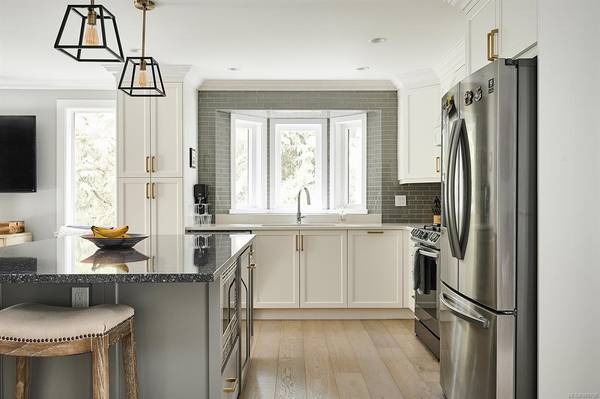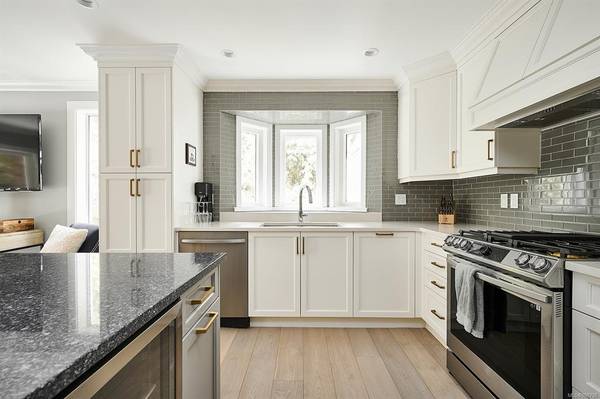$1,925,000
For more information regarding the value of a property, please contact us for a free consultation.
4 Beds
4 Baths
3,336 SqFt
SOLD DATE : 07/15/2022
Key Details
Sold Price $1,925,000
Property Type Single Family Home
Sub Type Single Family Detached
Listing Status Sold
Purchase Type For Sale
Square Footage 3,336 sqft
Price per Sqft $577
MLS Listing ID 900706
Sold Date 07/15/22
Style Main Level Entry with Lower Level(s)
Bedrooms 4
Rental Info Unrestricted
Year Built 1985
Annual Tax Amount $3,319
Tax Year 2021
Lot Size 0.370 Acres
Acres 0.37
Property Description
Proudly offering this 4 bed, 4 bath home on a quiet cul-de-sac in the desirable Dean Park Estates. Featuring 3,336 sq ft of tastefully renovated living with 3 bedrooms on the main level with a 1 bedroom in-law accommodation downstairs. Highlights include a stunning designer kitchen with quartz countertops, SS appliances and gas range, open to a family room with wood burning fireplace and balcony access. The spacious primary bedroom has a large walk-in closet and spa-like bathroom with a seamless glass walk-in shower. This home offers a separate dining room with coffered ceilings and a large living room with a bay window letting in lots of natural light. The in-law accommodation has an open concept layout and 3-piece bathroom. Sitting on a .37 acre lot, this perfect family home has plenty of space outdoors. It includes a fully fenced backyard, double car garage, and plenty of storage. Just a short drive from Sidney, BC Ferries, & the airport, this wonderful home is sure to impress!
Location
Province BC
County Capital Regional District
Area Ns Dean Park
Direction North
Rooms
Other Rooms Storage Shed
Basement Partially Finished, Walk-Out Access, With Windows
Main Level Bedrooms 3
Kitchen 2
Interior
Interior Features Closet Organizer, Dining Room, Eating Area, Storage
Heating Forced Air
Cooling None
Flooring Carpet, Hardwood, Tile
Fireplaces Number 2
Fireplaces Type Family Room, Living Room, Wood Burning
Fireplace 1
Window Features Blinds,Vinyl Frames
Appliance Dishwasher, Dryer, Microwave, Oven/Range Gas, Range Hood, Refrigerator, Washer
Laundry In House, In Unit
Exterior
Exterior Feature Balcony, Fenced, Garden
Garage Spaces 2.0
Roof Type Asphalt Shingle
Handicap Access Ground Level Main Floor, Primary Bedroom on Main
Parking Type Attached, Garage Double
Total Parking Spaces 4
Building
Lot Description Family-Oriented Neighbourhood, Recreation Nearby
Building Description Brick,Frame Wood,Insulation: Ceiling,Insulation: Walls,Stone,Stucco, Main Level Entry with Lower Level(s)
Faces North
Foundation Poured Concrete
Sewer Sewer Connected
Water Municipal
Structure Type Brick,Frame Wood,Insulation: Ceiling,Insulation: Walls,Stone,Stucco
Others
Tax ID 000-352-233
Ownership Freehold
Pets Description Aquariums, Birds, Caged Mammals, Cats, Dogs
Read Less Info
Want to know what your home might be worth? Contact us for a FREE valuation!

Our team is ready to help you sell your home for the highest possible price ASAP
Bought with Macdonald Realty Ltd. (Sid)








