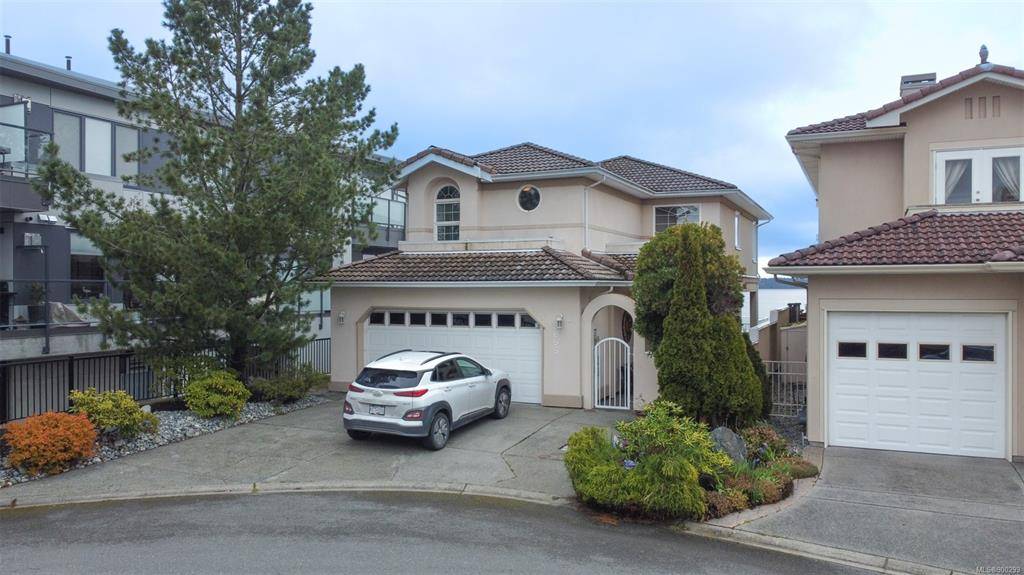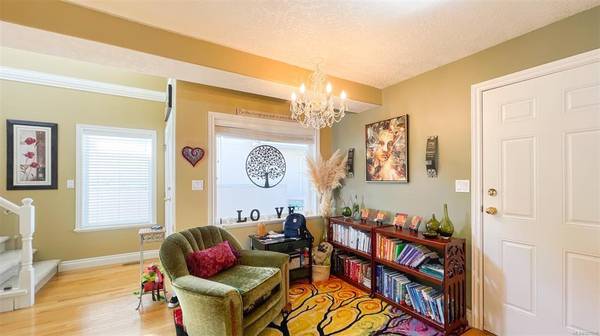$2,225,000
For more information regarding the value of a property, please contact us for a free consultation.
3 Beds
3 Baths
1,926 SqFt
SOLD DATE : 07/04/2022
Key Details
Sold Price $2,225,000
Property Type Single Family Home
Sub Type Single Family Detached
Listing Status Sold
Purchase Type For Sale
Square Footage 1,926 sqft
Price per Sqft $1,155
Subdivision First Place Estates
MLS Listing ID 900299
Sold Date 07/04/22
Style Main Level Entry with Upper Level(s)
Bedrooms 3
HOA Fees $40/mo
Rental Info Some Rentals
Year Built 1997
Annual Tax Amount $7,266
Tax Year 2021
Lot Size 3,920 Sqft
Acres 0.09
Property Description
Welcome to First Place Estates - a waterfront community in Sidney. Located only a couple of blocks off Beacon Ave this home is close to all that Sidney has to offer - shopping, restaurants, coffee shops etc. Wake up to the glorious sun rise . The main floor has a huge living room with in line dining room overlooking the view. The spacious kitchen has an attached eating area.Up are 3 bedrooms, 2 of which have ensuite bathrooms. Maintained and upgraded over the years this home will suit families to retirees. In addition to the garage, there is driveway parking plus 4 visitor spots in the cup de sac. Bare land strata with annual fees of $480. Currently tenanted with the tenant happy to stay on if you are looking for an investment for the future . Come and enjoy one of Sidney's gems.
Location
Province BC
County Capital Regional District
Area Si Sidney South-East
Direction West
Rooms
Basement Crawl Space
Kitchen 2
Interior
Interior Features Breakfast Nook, Closet Organizer, Eating Area, Jetted Tub
Heating Forced Air, Natural Gas
Cooling None
Flooring Carpet, Tile, Wood
Fireplaces Number 1
Fireplaces Type Electric, Living Room
Equipment Central Vacuum, Electric Garage Door Opener
Fireplace 1
Window Features Blinds,Insulated Windows
Appliance Dishwasher, Dryer, Garburator, Oven/Range Electric, Range Hood, Refrigerator, Washer
Laundry In House
Exterior
Exterior Feature Balcony/Patio, Fencing: Partial, Low Maintenance Yard, Sprinkler System
Garage Spaces 2.0
Amenities Available Private Drive/Road
Waterfront 1
Waterfront Description Ocean
View Y/N 1
View Mountain(s), Ocean
Roof Type Tile
Parking Type Attached, Driveway, Garage Double
Total Parking Spaces 3
Building
Lot Description Central Location, Cul-de-sac, Curb & Gutter, Level, Private, Rectangular Lot, Serviced
Building Description Frame Wood,Insulation: Ceiling,Insulation: Walls,Stucco, Main Level Entry with Upper Level(s)
Faces West
Story 2
Foundation Poured Concrete
Sewer Sewer To Lot
Water Municipal
Architectural Style California
Structure Type Frame Wood,Insulation: Ceiling,Insulation: Walls,Stucco
Others
HOA Fee Include Insurance
Restrictions Building Scheme
Tax ID 023-079-738
Ownership Freehold/Strata
Acceptable Financing Purchaser To Finance
Listing Terms Purchaser To Finance
Pets Description Cats, Dogs
Read Less Info
Want to know what your home might be worth? Contact us for a FREE valuation!

Our team is ready to help you sell your home for the highest possible price ASAP
Bought with RE/MAX Camosun








