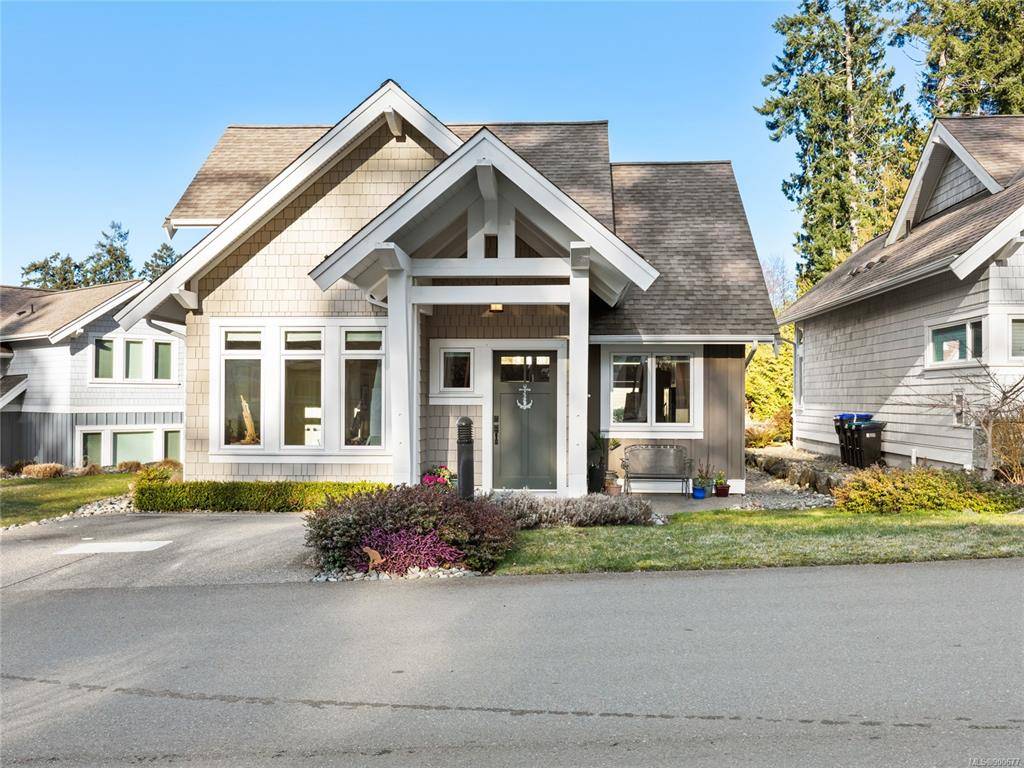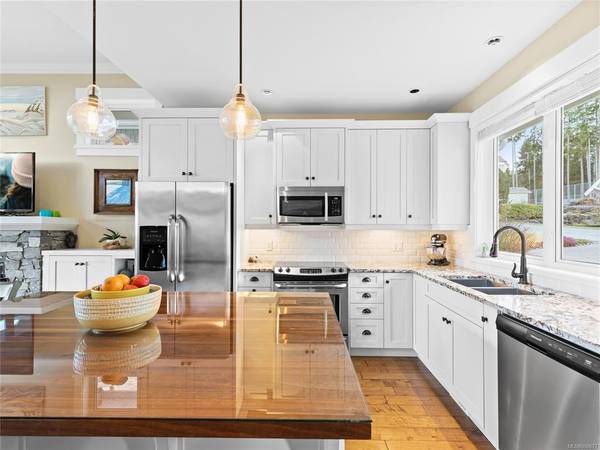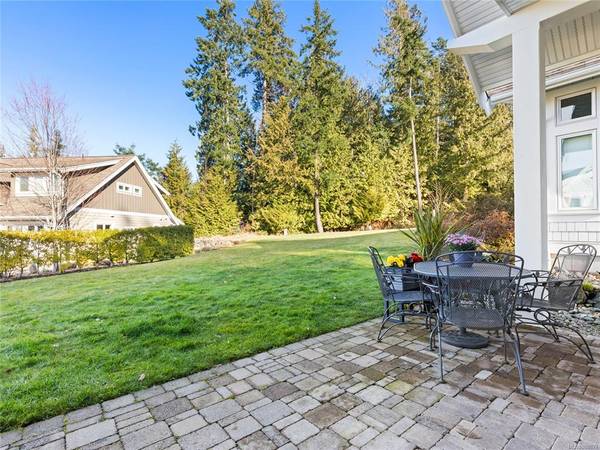$895,000
For more information regarding the value of a property, please contact us for a free consultation.
3 Beds
2 Baths
1,216 SqFt
SOLD DATE : 07/27/2022
Key Details
Sold Price $895,000
Property Type Townhouse
Sub Type Row/Townhouse
Listing Status Sold
Purchase Type For Sale
Square Footage 1,216 sqft
Price per Sqft $736
Subdivision Qualicum Landing
MLS Listing ID 900677
Sold Date 07/27/22
Style Main Level Entry with Lower/Upper Lvl(s)
Bedrooms 3
HOA Fees $601/mo
Rental Info Unrestricted
Year Built 2014
Annual Tax Amount $2,071
Tax Year 2021
Lot Size 6,534 Sqft
Acres 0.15
Property Description
A beautiful, light & bright, 8 yr young home. Located in Qualicum Landing, a private & secluded gated community on the waterfront. This home features a large, hedged backyard, bordered by the forest, with amazing privacy. Abundant windows bring in the sunshine. Currently an artist’s retreat, this 3 bed, 2 bath home with 2 ensuite’s is perfect as your home, a lock & go vacation spot, or rental (short term & pets allowed!). The gourmet kitchen features granite counters & an oversize island. Open concept with vaulted ceilings, the living room has an electric fireplace with custom cabinetry & French doors to the patio with ocean breezes. On-site benefits include walk-on waterfront beach access, a pool, tennis courts, club house & fitness centre. With 2 years home warranty, 10 mins from Qualicum Beach, 45 mins from Nanaimo or Comox airport, this central location has the perfect blend of accessibility & privacy for that perfect getaway.
Location
Province BC
County Nanaimo Regional District
Area Pq Qualicum North
Zoning CM-5
Direction Southwest
Rooms
Basement Crawl Space
Main Level Bedrooms 2
Kitchen 1
Interior
Interior Features Ceiling Fan(s), Closet Organizer, Dining/Living Combo, Eating Area, French Doors, Furnished, Soaker Tub
Heating Electric, Forced Air, Radiant Floor
Cooling Central Air
Flooring Carpet, Hardwood, Tile
Fireplaces Number 1
Fireplaces Type Electric
Fireplace 1
Window Features Blinds,Insulated Windows,Screens,Vinyl Frames,Window Coverings
Appliance Dishwasher, Dryer, Microwave, Oven/Range Electric, Range Hood, Refrigerator, Washer
Laundry In House
Exterior
Exterior Feature Balcony/Patio, Low Maintenance Yard, Swimming Pool, Tennis Court(s)
Utilities Available Cable Available, Compost, Electricity To Lot, Garbage, Phone Available, Recycling, Underground Utilities
Amenities Available Clubhouse, Fitness Centre, Pool: Outdoor, Private Drive/Road, Recreation Facilities, Spa/Hot Tub, Street Lighting, Tennis Court(s), Other
Waterfront 1
Waterfront Description Ocean
Roof Type Fibreglass Shingle
Handicap Access Ground Level Main Floor
Parking Type Driveway
Total Parking Spaces 42
Building
Lot Description Curb & Gutter, Easy Access, Family-Oriented Neighbourhood, Gated Community, Landscaped, Marina Nearby, Near Golf Course, Park Setting, Private, Quiet Area, Recreation Nearby
Building Description Cement Fibre,Insulation All,Insulation: Ceiling,Insulation: Walls,Wood, Main Level Entry with Lower/Upper Lvl(s)
Faces Southwest
Story 2
Foundation Poured Concrete
Sewer Septic System: Common
Water Regional/Improvement District
Architectural Style Patio Home
Additional Building None
Structure Type Cement Fibre,Insulation All,Insulation: Ceiling,Insulation: Walls,Wood
Others
HOA Fee Include Insurance,Maintenance Grounds,Maintenance Structure,Property Management,Septic
Tax ID 029-070-422
Ownership Freehold/Strata
Pets Description Birds, Cats, Dogs
Read Less Info
Want to know what your home might be worth? Contact us for a FREE valuation!

Our team is ready to help you sell your home for the highest possible price ASAP
Bought with RE/MAX Camosun








