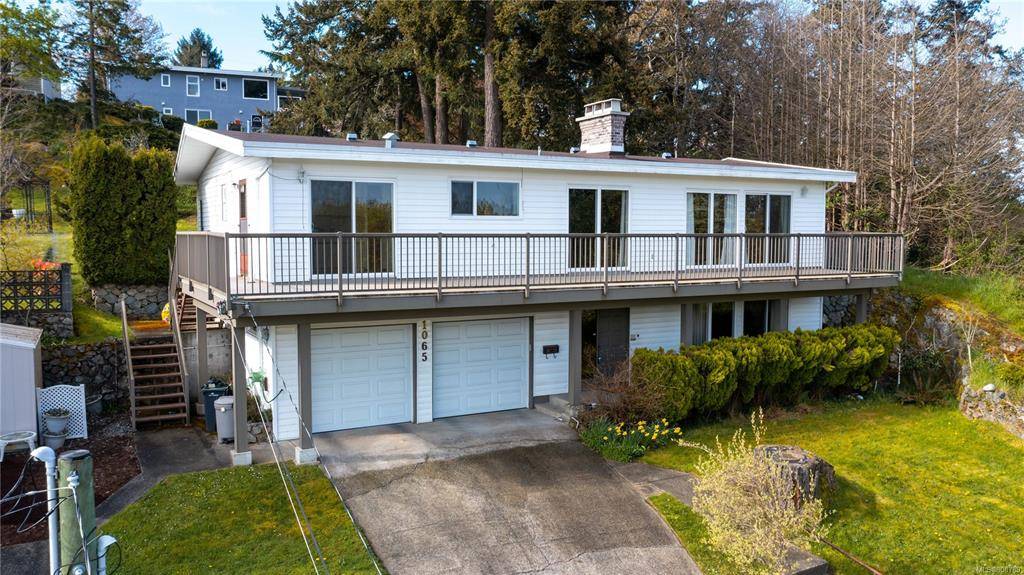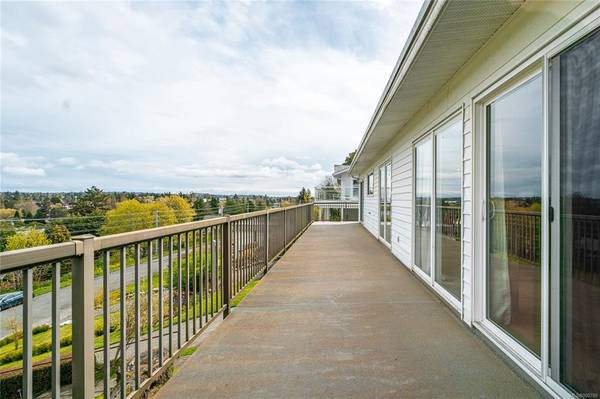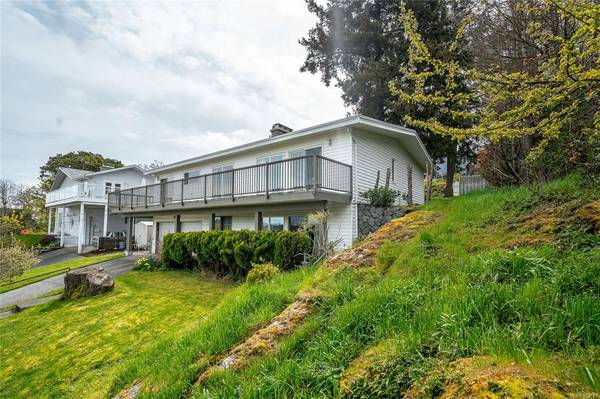$1,300,000
For more information regarding the value of a property, please contact us for a free consultation.
4 Beds
3 Baths
2,285 SqFt
SOLD DATE : 05/26/2022
Key Details
Sold Price $1,300,000
Property Type Single Family Home
Sub Type Single Family Detached
Listing Status Sold
Purchase Type For Sale
Square Footage 2,285 sqft
Price per Sqft $568
MLS Listing ID 900789
Sold Date 05/26/22
Style Main Level Entry with Upper Level(s)
Bedrooms 4
Rental Info Unrestricted
Year Built 1973
Annual Tax Amount $5,527
Tax Year 2021
Lot Size 0.310 Acres
Acres 0.31
Property Description
Sold Subject to Probate! Wow! Great views from this original custom built home. This home has been well cared for and kept in its original condition. Upon entering, you will feel like you're back in the 70's, perfect for those who love retro, if you want more modern design, all it needs is your personal touch to make it a wonderful family home. With a lot size of approx. 14000 square feet you have many options..is a carriage house in your plans? Maybe you want to add a suite to help with your mortgage payment? The exterior of the home has newer siding, roof, windows, patio doors and decking, the furnace is newer as is the hot water tank. The home is located at the end of the street making it very quiet and peaceful with no through traffic. The location is siding onto Wurtele Park and across from the E&N trail, you can easily bike to work. Don't miss this great opportunity to live in a family friendly neighbourhood.
Location
Province BC
County Capital Regional District
Area Es Rockheights
Zoning RD-4
Direction North
Rooms
Basement None
Main Level Bedrooms 3
Kitchen 1
Interior
Interior Features Dining Room, Eating Area, Workshop
Heating Forced Air, Oil
Cooling Other
Flooring Carpet, Linoleum
Fireplaces Number 2
Fireplaces Type Family Room, Insert, Living Room, Wood Burning
Fireplace 1
Window Features Insulated Windows,Vinyl Frames
Appliance Dishwasher, F/S/W/D, Microwave, Oven Built-In
Laundry In House
Exterior
Exterior Feature Balcony/Deck, Balcony/Patio
Garage Spaces 2.0
View Y/N 1
View Other
Roof Type Tar/Gravel
Handicap Access Accessible Entrance
Parking Type Attached, Driveway, Garage Double
Total Parking Spaces 2
Building
Lot Description Cul-de-sac, No Through Road
Building Description Insulation: Ceiling,Insulation: Walls,Vinyl Siding, Main Level Entry with Upper Level(s)
Faces North
Foundation Poured Concrete
Sewer Sewer To Lot
Water Municipal
Additional Building Potential
Structure Type Insulation: Ceiling,Insulation: Walls,Vinyl Siding
Others
Tax ID 003-507-866
Ownership Freehold
Pets Description Aquariums, Birds, Caged Mammals, Cats, Dogs
Read Less Info
Want to know what your home might be worth? Contact us for a FREE valuation!

Our team is ready to help you sell your home for the highest possible price ASAP
Bought with Newport Realty Ltd.








