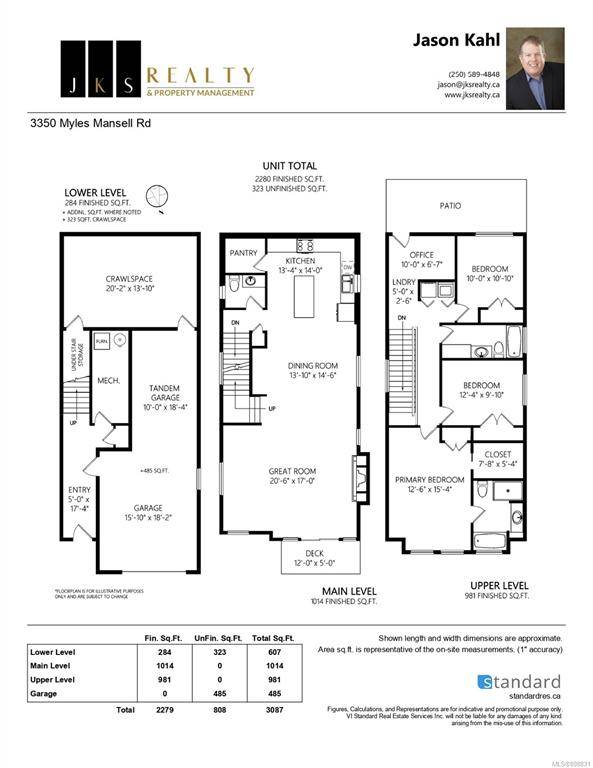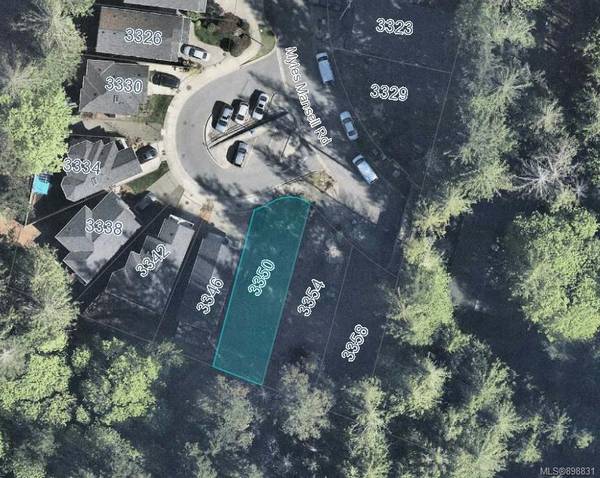$889,000
For more information regarding the value of a property, please contact us for a free consultation.
3 Beds
3 Baths
2,279 SqFt
SOLD DATE : 08/31/2022
Key Details
Sold Price $889,000
Property Type Single Family Home
Sub Type Single Family Detached
Listing Status Sold
Purchase Type For Sale
Square Footage 2,279 sqft
Price per Sqft $390
MLS Listing ID 898831
Sold Date 08/31/22
Style Main Level Entry with Lower/Upper Lvl(s)
Bedrooms 3
Rental Info Unrestricted
Year Built 2022
Annual Tax Amount $1,376
Tax Year 2021
Lot Size 3,049 Sqft
Acres 0.07
Property Sub-Type Single Family Detached
Property Description
Now under construction located at the end of the cul-de-sac, 3 bedroom PLUS office/den, 3 bath home with engineered hardwood floors and quartz countertops. Beautifully designed kitchen, stainless steel appliances with island and pantry. The master suite offers coffered ceilings, his and hers closets, and ensuite with separate soaker tub and radiant flooring. Experience this great neighborhood complete with parks, trails, schools and shopping close by. Forced Air Furnace with Heat Pump for cooling. Over 2200 square feet provides plenty of room for your family. Your chance to own a brand new home in this established community with 2-5-10 warranty. Hurry for your choice of colors! This easy care home offers a patio area off the back of the home with a small yard in front. Completion expected August 2022.
Location
Province BC
County Capital Regional District
Area La Langford Proper
Zoning RS-1
Direction North
Rooms
Basement Crawl Space
Kitchen 1
Interior
Interior Features Closet Organizer, Dining/Living Combo, Eating Area, Soaker Tub, Storage
Heating Forced Air, Heat Pump, Radiant Floor
Cooling Air Conditioning
Flooring Carpet, Hardwood, Mixed, Tile, Other
Fireplaces Number 1
Fireplaces Type Gas, Living Room
Equipment Electric Garage Door Opener
Fireplace 1
Window Features Vinyl Frames
Appliance See Remarks
Laundry In House
Exterior
Exterior Feature Balcony/Patio, Low Maintenance Yard
Garage Spaces 2.0
Utilities Available Underground Utilities
Roof Type Fibreglass Shingle
Handicap Access Accessible Entrance
Total Parking Spaces 2
Building
Lot Description Cul-de-sac, Easy Access, Family-Oriented Neighbourhood, Near Golf Course, No Through Road, Quiet Area, Recreation Nearby, Serviced, Shopping Nearby, Sidewalk
Building Description Cement Fibre,Frame Wood,Insulation All, Main Level Entry with Lower/Upper Lvl(s)
Faces North
Foundation Poured Concrete
Sewer Sewer Connected
Water Municipal
Additional Building None
Structure Type Cement Fibre,Frame Wood,Insulation All
Others
Restrictions ALR: No
Tax ID 028-462-301
Ownership Freehold
Acceptable Financing Purchaser To Finance
Listing Terms Purchaser To Finance
Pets Allowed Aquariums, Birds, Caged Mammals, Cats, Dogs
Read Less Info
Want to know what your home might be worth? Contact us for a FREE valuation!

Our team is ready to help you sell your home for the highest possible price ASAP
Bought with RE/MAX Generation - The Neal Estate Group




