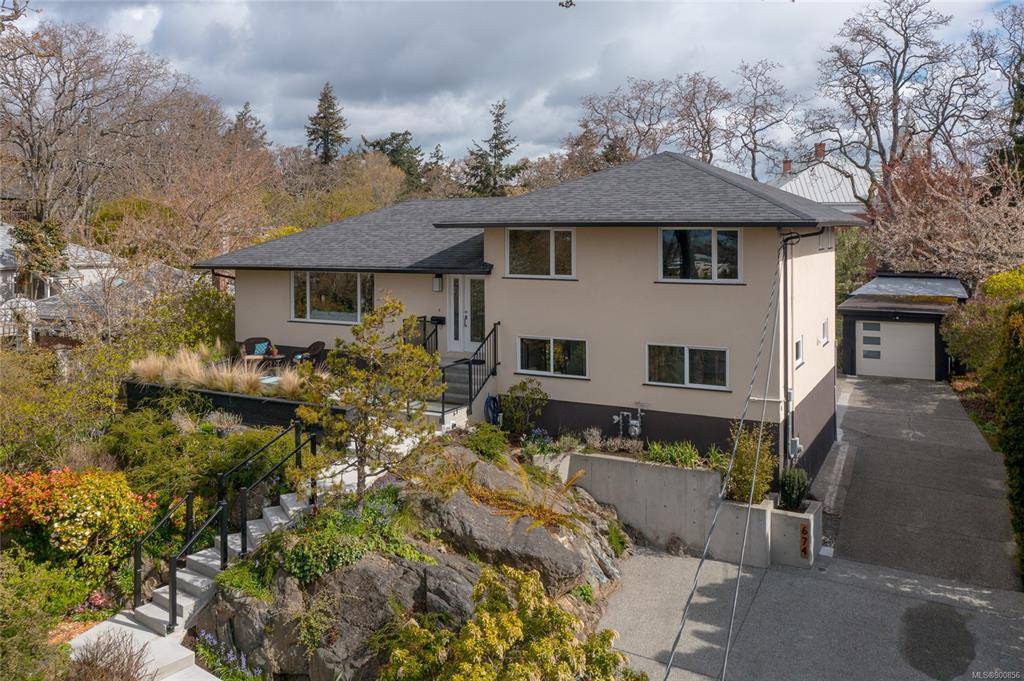$1,374,000
For more information regarding the value of a property, please contact us for a free consultation.
4 Beds
3 Baths
1,910 SqFt
SOLD DATE : 06/24/2022
Key Details
Sold Price $1,374,000
Property Type Single Family Home
Sub Type Single Family Detached
Listing Status Sold
Purchase Type For Sale
Square Footage 1,910 sqft
Price per Sqft $719
MLS Listing ID 900856
Sold Date 06/24/22
Style Split Level
Bedrooms 4
Rental Info Unrestricted
Year Built 1956
Annual Tax Amount $5,388
Tax Year 2021
Lot Size 0.300 Acres
Acres 0.3
Property Description
THE PERFECT HOME! REIMAGINED - This One-of-a-Kind 4 bedroom & Den, 2.5 bath home has been METICULOUSLY & THOUGHTFULLY REDESIGNED to EXECUTIVE STANDARDS! This unique, split-level, SW facing Rockheights home nestled among the trees on a high vantage point, offers BEAUTIFUL OCEAN & MOUNTAIN VIEWS FROM ALL 3 LEVELS. STUNNING UPGRADES create a CONTEMPORARY MODERN Design throughout with original, refinished hardwood floors, lots of windows, clean lines & a bright, Open Floor Plan - maximizing light & space with optimum functionality & timeless style. The home's many features include a new heat recovery system, natural gas furnace, new wiring with multi-media options, new plumbing, insulation, pot lighting, windows, acrylic stucco exterior, roof & cedar soffits. Dramatic lit front entrance, view deck, rear patio on a large, private 0.3 acre with ample parking (RV & garage) & Zoned RD-4 - further development potential (garden suite) - a RARE Turnkey home-Incomparable in the Market Place!
Location
Province BC
County Capital Regional District
Area Es Rockheights
Zoning RD-4, DADU, Two Family
Direction Southwest
Rooms
Other Rooms Storage Shed
Basement Crawl Space
Main Level Bedrooms 2
Kitchen 1
Interior
Interior Features Closet Organizer, Dining/Living Combo, Eating Area, French Doors, Soaker Tub, Storage
Heating Forced Air, Heat Recovery, Natural Gas
Cooling None
Flooring Carpet, Hardwood, Tile, Other
Fireplaces Number 1
Fireplaces Type Gas, Living Room
Equipment Central Vacuum, Electric Garage Door Opener
Fireplace 1
Window Features Insulated Windows,Screens,Skylight(s),Stained/Leaded Glass,Vinyl Frames
Appliance Dishwasher, Dryer, Freezer, Microwave, Oven/Range Electric, Oven/Range Gas, Range Hood, Refrigerator, Washer
Laundry In House
Exterior
Exterior Feature Balcony/Deck, Balcony/Patio, Fenced, Fencing: Partial, Lighting
Garage Spaces 1.0
Utilities Available Cable To Lot, Compost, Electricity To Lot, Garbage, Natural Gas To Lot, Phone To Lot, Recycling
View Y/N 1
View Mountain(s), Ocean
Roof Type Fibreglass Shingle
Parking Type Additional, Detached, Driveway, Garage, RV Access/Parking
Total Parking Spaces 4
Building
Lot Description Landscaped, Park Setting, Private, Quiet Area
Building Description Frame Wood,Insulation All,Stucco, Split Level
Faces Southwest
Foundation Poured Concrete
Sewer Sewer Connected
Water Municipal
Architectural Style Contemporary
Additional Building None
Structure Type Frame Wood,Insulation All,Stucco
Others
Tax ID 006-015-492
Ownership Freehold
Pets Description Aquariums, Birds, Caged Mammals, Cats, Dogs
Read Less Info
Want to know what your home might be worth? Contact us for a FREE valuation!

Our team is ready to help you sell your home for the highest possible price ASAP
Bought with The Agency








